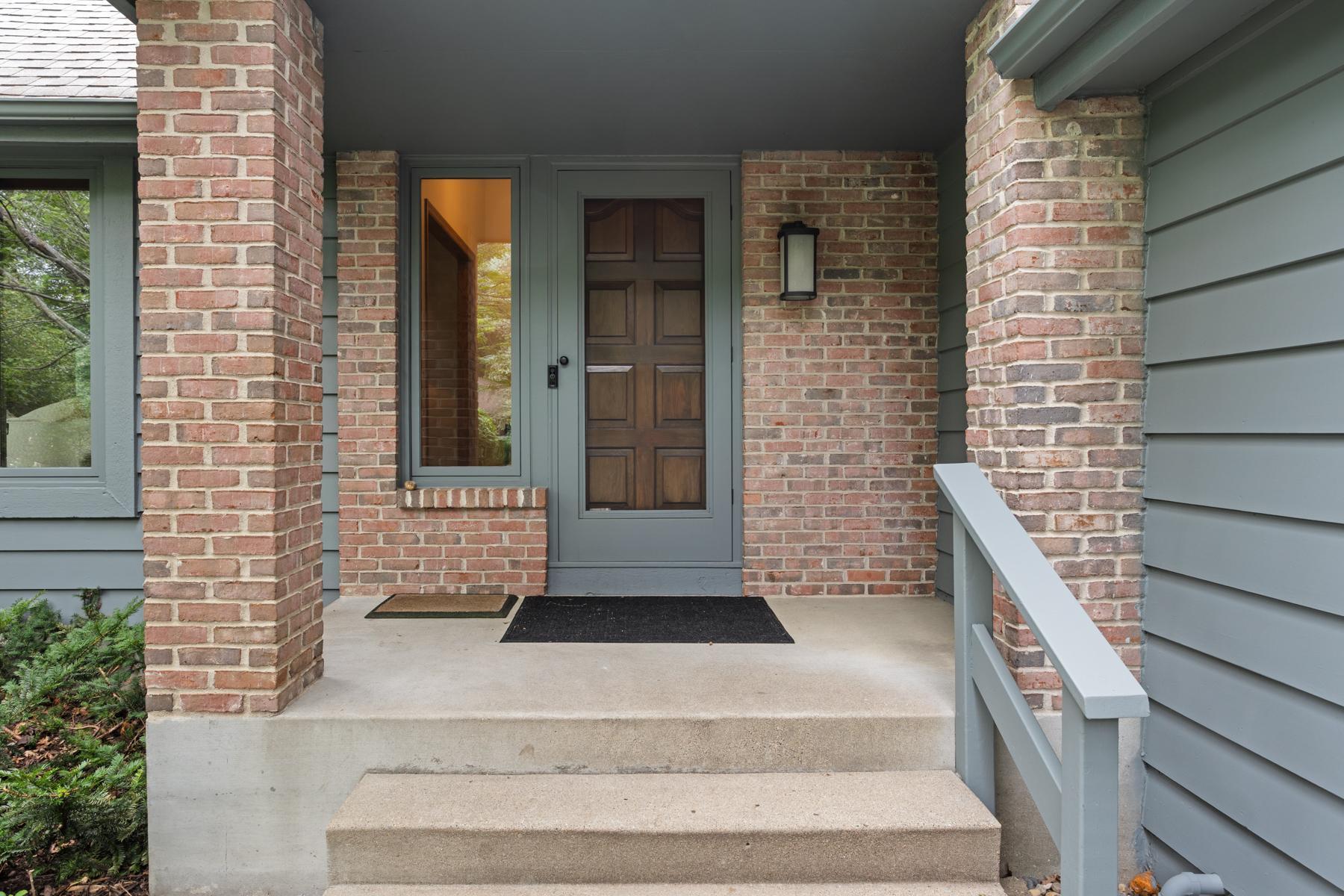9331 AMSDEN WAY
9331 Amsden Way, Eden Prairie, 55347, MN
-
Price: $599,000
-
Status type: For Sale
-
City: Eden Prairie
-
Neighborhood: N/A
Bedrooms: 3
Property Size :2972
-
Listing Agent: NST16645,NST92947
-
Property type : Single Family Residence
-
Zip code: 55347
-
Street: 9331 Amsden Way
-
Street: 9331 Amsden Way
Bathrooms: 4
Year: 1983
Listing Brokerage: Coldwell Banker Burnet
FEATURES
- Refrigerator
- Washer
- Dryer
- Dishwasher
- Disposal
- Cooktop
- Wall Oven
- Humidifier
- Gas Water Heater
DETAILS
This meticulously maintained home offers exceptional living spaces throughout. On the main level, you will find a dedicated office and a family room featuring a gas fireplace. The inviting living room seamlessly connects to a formal dining area, while the kitchen is thoughtfully designed for culinary enthusiasts. An eat-in kitchen overlooks a screened porch, providing an ideal space for relaxation. The third floor includes three bedrooms on a single level, each with ample closet space. The lower level features an additional family room, a non-conforming bedroom, a spacious laundry area, and generous storage options. The garage offers charging a separate 220 line for installed EV charger. Situated within The Preserve Association, residents enjoy access to five miles of walking paths, a sand-bottom pool, dive pool, and various other amenities. This home presents a remarkable opportunity for comfortable and refined living.
INTERIOR
Bedrooms: 3
Fin ft² / Living Area: 2972 ft²
Below Ground Living: 668ft²
Bathrooms: 4
Above Ground Living: 2304ft²
-
Basement Details: Block, Drain Tiled, Drainage System, Partially Finished, Storage Space, Sump Pump,
Appliances Included:
-
- Refrigerator
- Washer
- Dryer
- Dishwasher
- Disposal
- Cooktop
- Wall Oven
- Humidifier
- Gas Water Heater
EXTERIOR
Air Conditioning: Central Air
Garage Spaces: 2
Construction Materials: N/A
Foundation Size: 1415ft²
Unit Amenities:
-
- Kitchen Window
- Porch
- Natural Woodwork
- Hardwood Floors
- Washer/Dryer Hookup
Heating System:
-
- Forced Air
ROOMS
| Main | Size | ft² |
|---|---|---|
| Dining Room | 10x12 | 100 ft² |
| Den | 23x16 | 529 ft² |
| Living Room | 18x11 | 324 ft² |
| Screened Porch | 12x14 | 144 ft² |
| Kitchen | 9x12 | 81 ft² |
| Office | 11x13 | 121 ft² |
| Upper | Size | ft² |
|---|---|---|
| Bedroom 1 | 13x16 | 169 ft² |
| Bedroom 2 | 12x14 | 144 ft² |
| Bedroom 3 | 11x12 | 121 ft² |
| Lower | Size | ft² |
|---|---|---|
| Non-Egress | 12x10 | 144 ft² |
| Family Room | 16x12 | 256 ft² |
LOT
Acres: N/A
Lot Size Dim.: W81x150x86x146
Longitude: 44.8336
Latitude: -93.4026
Zoning: Residential-Single Family
FINANCIAL & TAXES
Tax year: 2025
Tax annual amount: $6,421
MISCELLANEOUS
Fuel System: N/A
Sewer System: City Sewer/Connected
Water System: City Water/Connected
ADDITIONAL INFORMATION
MLS#: NST7782907
Listing Brokerage: Coldwell Banker Burnet

ID: 3977677
Published: August 08, 2025
Last Update: August 08, 2025
Views: 2






