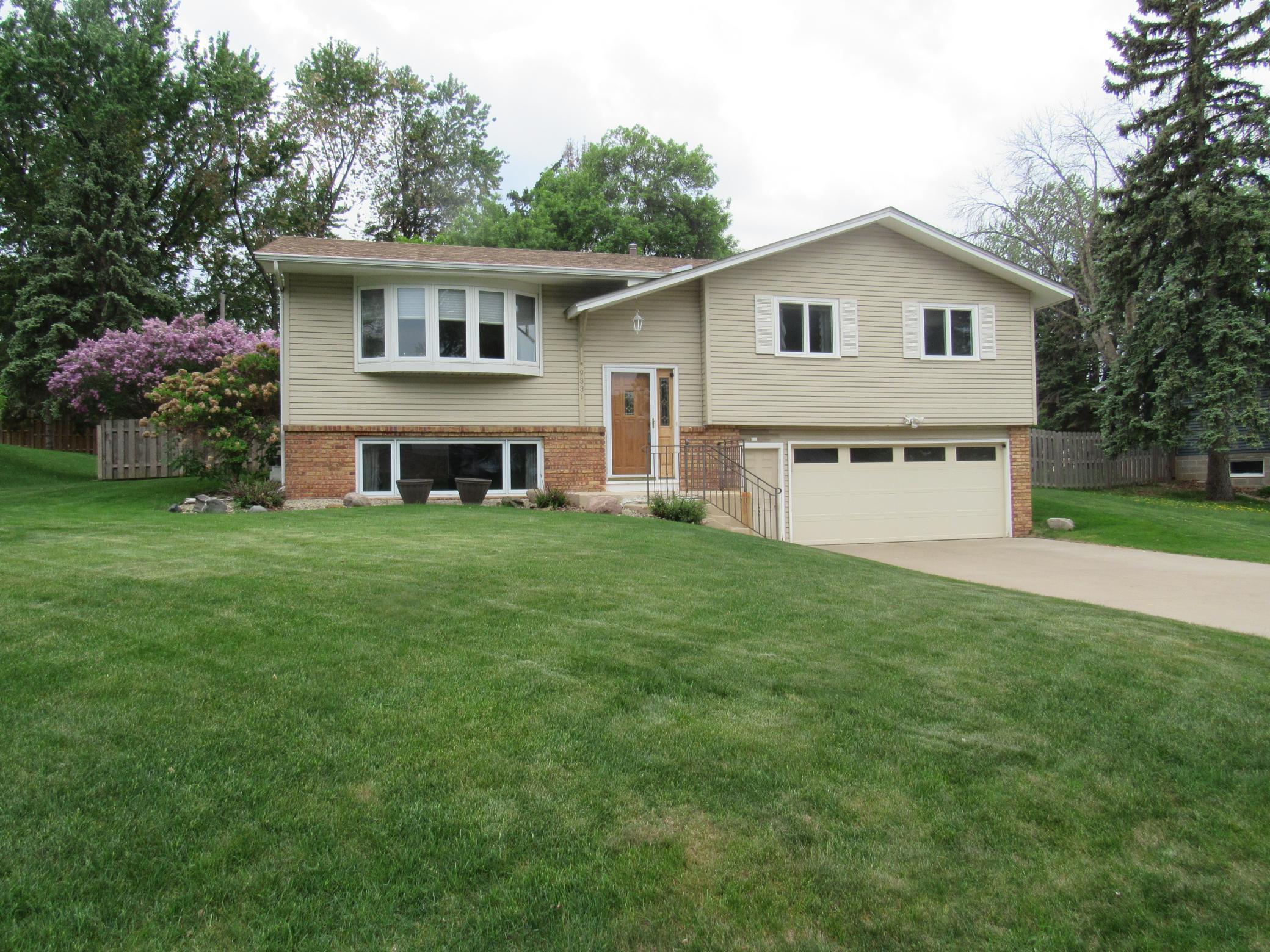9331 46TH AVENUE
9331 46th Avenue, Minneapolis (New Hope), 55428, MN
-
Price: $365,000
-
Status type: For Sale
-
City: Minneapolis (New Hope)
-
Neighborhood: Hillsborough Manor
Bedrooms: 3
Property Size :1765
-
Listing Agent: NST16570,NST52142
-
Property type : Single Family Residence
-
Zip code: 55428
-
Street: 9331 46th Avenue
-
Street: 9331 46th Avenue
Bathrooms: 2
Year: 1968
Listing Brokerage: Edina Realty, Inc.
FEATURES
- Range
- Refrigerator
- Washer
- Dryer
- Microwave
- Dishwasher
- Disposal
- Gas Water Heater
- Stainless Steel Appliances
DETAILS
Wonderful home w/many updates! Beautiful hardwood floors in the living room & bedrooms (primary bedroom has nice carpet) & 6 panel doors. Ceramic tiled flooring in the kitchen, dining, main bath (heated floor), lower level bath, hall & entry. Big dining area (open to the kitchen & living room) w/a built-in full wall of cabinets-buffet style! Kitchen w/a breakfast bar, door to deck & pocket door to hall. Quartz counters, tiled backsplash, composite granite sink, SS appliances...main bath has many updates too! Privacy fence in the rear yard w/gates on each side of the yard, big shed, big maintenance free deck, in ground sprinkler system, really nice yard w/shrubs & perennials. Great 11'x10' storage room w/shelves, open closet & cabinets. Lennox furnace & AC. Roof 2020, concrete driveway in great shape! Updates in the kitchen, bath, windows & utilities. Nice window treatments throughout. The long time owners were good stewards of this home & did updates as needed. Please see individual pictures for more extensive update information.
INTERIOR
Bedrooms: 3
Fin ft² / Living Area: 1765 ft²
Below Ground Living: 600ft²
Bathrooms: 2
Above Ground Living: 1165ft²
-
Basement Details: Block, Daylight/Lookout Windows, Finished,
Appliances Included:
-
- Range
- Refrigerator
- Washer
- Dryer
- Microwave
- Dishwasher
- Disposal
- Gas Water Heater
- Stainless Steel Appliances
EXTERIOR
Air Conditioning: Central Air
Garage Spaces: 2
Construction Materials: N/A
Foundation Size: 1165ft²
Unit Amenities:
-
- Kitchen Window
- Deck
- Natural Woodwork
- In-Ground Sprinkler
- Main Floor Primary Bedroom
Heating System:
-
- Forced Air
ROOMS
| Main | Size | ft² |
|---|---|---|
| Living Room | 17x14 | 289 ft² |
| Dining Room | 9x14 | 81 ft² |
| Kitchen | 10x8 | 100 ft² |
| Bedroom 1 | 11x14 | 121 ft² |
| Bedroom 2 | 14x11 | 196 ft² |
| Bedroom 3 | 11x10 | 121 ft² |
| Deck | 14x17 | 196 ft² |
| Lower | Size | ft² |
|---|---|---|
| Family Room | 16x13 | 256 ft² |
| Storage | 11x10 | 121 ft² |
| Laundry | 7x9 | 49 ft² |
LOT
Acres: N/A
Lot Size Dim.: 91x1520x71x131
Longitude: 45.0379
Latitude: -93.3987
Zoning: Residential-Single Family
FINANCIAL & TAXES
Tax year: 2025
Tax annual amount: $4,813
MISCELLANEOUS
Fuel System: N/A
Sewer System: City Sewer/Connected
Water System: City Water/Connected
ADITIONAL INFORMATION
MLS#: NST7742738
Listing Brokerage: Edina Realty, Inc.

ID: 3702739
Published: May 23, 2025
Last Update: May 23, 2025
Views: 4






