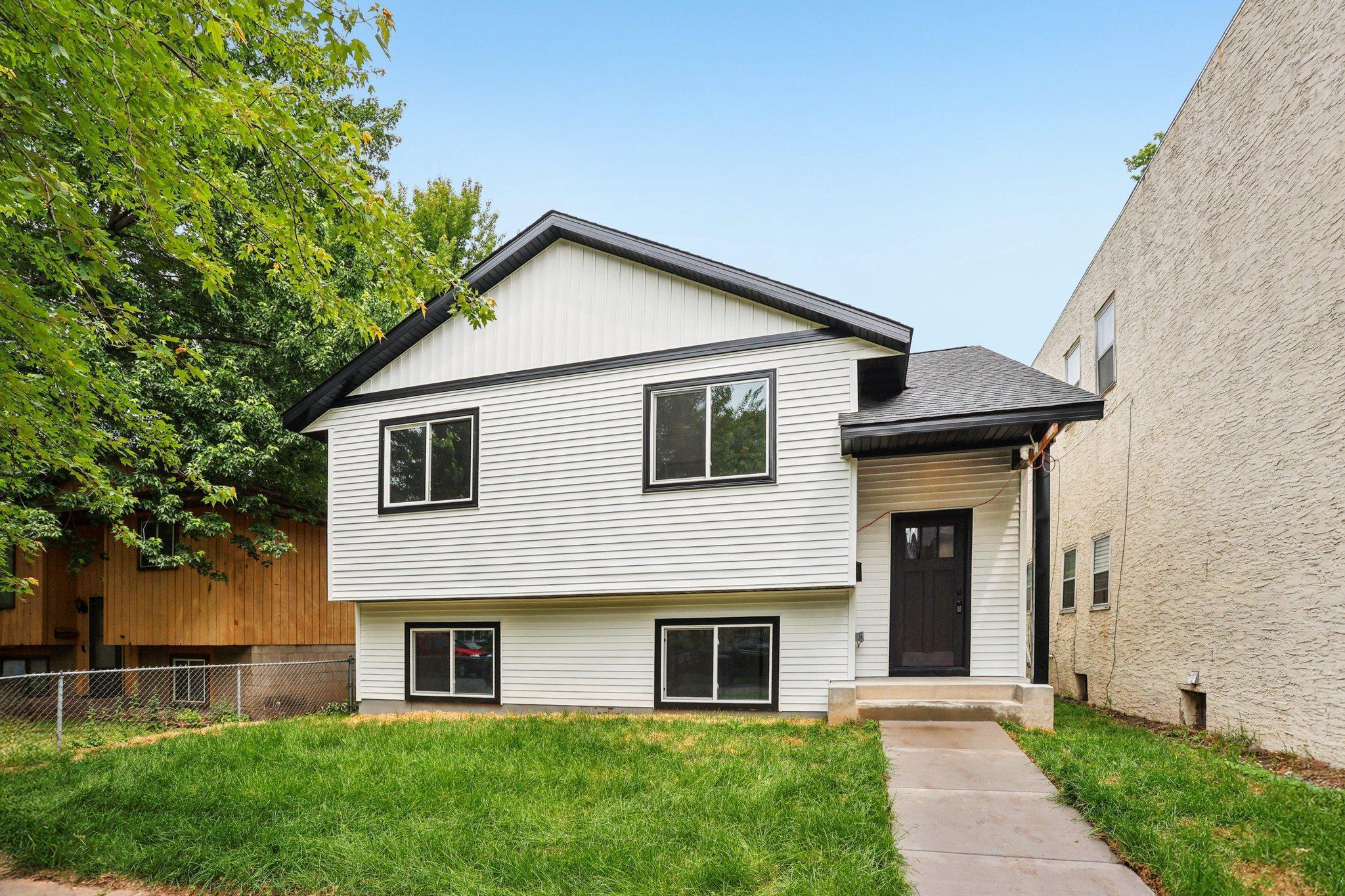933 BEECH STREET
933 Beech Street, Saint Paul, 55106, MN
-
Price: $384,900
-
Status type: For Sale
-
City: Saint Paul
-
Neighborhood: Dayton's Bluff
Bedrooms: 4
Property Size :1924
-
Listing Agent: NST21063,NST89012
-
Property type : Single Family Residence
-
Zip code: 55106
-
Street: 933 Beech Street
-
Street: 933 Beech Street
Bathrooms: 2
Year: 2023
Listing Brokerage: Redfin Corporation
FEATURES
- Refrigerator
- Dishwasher
- Stainless Steel Appliances
DETAILS
Bright, brand new bi-level walkout from a trusted St. Paul builder. This 4-bedroom, 2-bath home features an open, sun-filled layout with vaulted ceilings and a fresh, neutral palette. The kitchen shines with stainless steel appliances and a spacious island that flows into the main living area. Enjoy two bedrooms up, two down, and family rooms on both levels for flexible living. A 2-car detached garage and walkout design complete this stylish, functional home. Building meets city codes of occupancy.
INTERIOR
Bedrooms: 4
Fin ft² / Living Area: 1924 ft²
Below Ground Living: N/A
Bathrooms: 2
Above Ground Living: 1924ft²
-
Basement Details: Finished, Full, Sump Pump, Walkout,
Appliances Included:
-
- Refrigerator
- Dishwasher
- Stainless Steel Appliances
EXTERIOR
Air Conditioning: Central Air
Garage Spaces: 2
Construction Materials: N/A
Foundation Size: 936ft²
Unit Amenities:
-
- Kitchen Window
- Vaulted Ceiling(s)
Heating System:
-
- Forced Air
ROOMS
| Lower | Size | ft² |
|---|---|---|
| Family Room | 20x20 | 400 ft² |
| Bedroom 1 | 12x11 | 144 ft² |
| Bedroom 2 | 11x12 | 121 ft² |
| Foyer | 5x4 | 25 ft² |
| Bathroom | 8x7 | 64 ft² |
| Laundry | 8x13 | 64 ft² |
| Main | Size | ft² |
|---|---|---|
| Garage | 21x21 | 441 ft² |
| Upper | Size | ft² |
|---|---|---|
| Kitchen | 17x15 | 289 ft² |
| Living Room | 13x20 | 169 ft² |
| Bedroom 3 | 13x14 | 169 ft² |
| Bedroom 4 | 10x110 | 100 ft² |
| Bathroom | 10x5 | 100 ft² |
| Walk In Closet | 5x5 | 25 ft² |
LOT
Acres: N/A
Lot Size Dim.: 40X123
Longitude: 44.9624
Latitude: -93.0613
Zoning: Residential-Single Family
FINANCIAL & TAXES
Tax year: 2024
Tax annual amount: $260
MISCELLANEOUS
Fuel System: N/A
Sewer System: City Sewer/Connected
Water System: City Water/Connected
ADDITIONAL INFORMATION
MLS#: NST7756069
Listing Brokerage: Redfin Corporation

ID: 3786894
Published: June 14, 2025
Last Update: June 14, 2025
Views: 9






