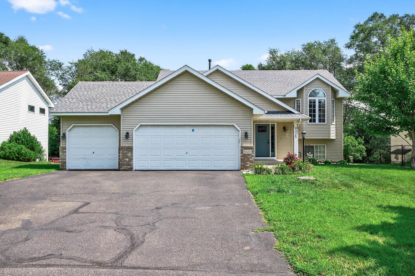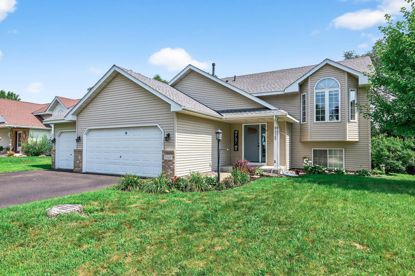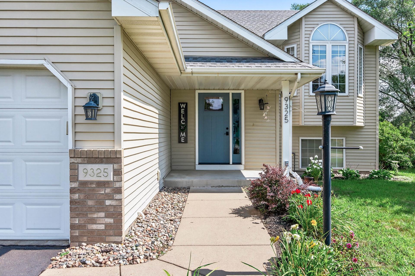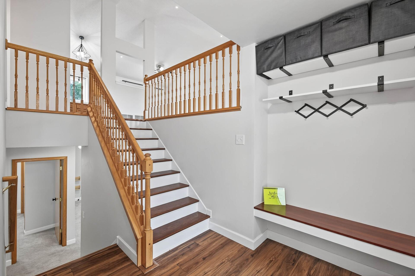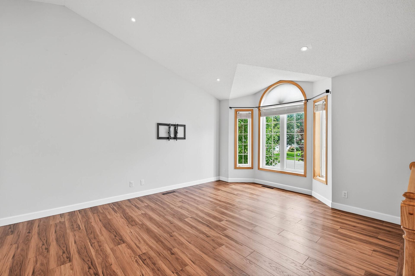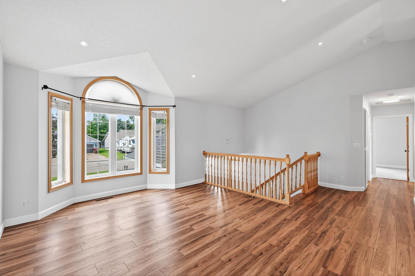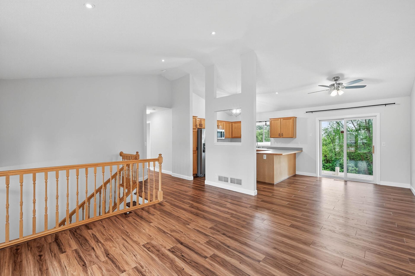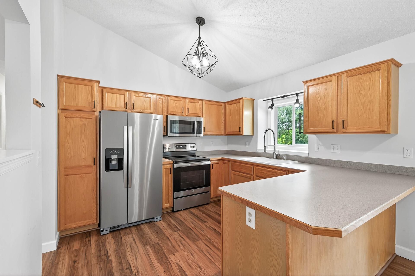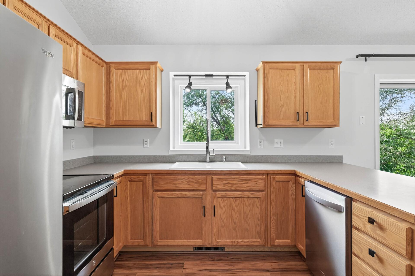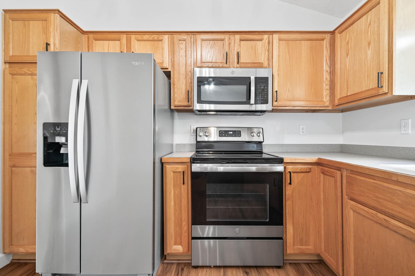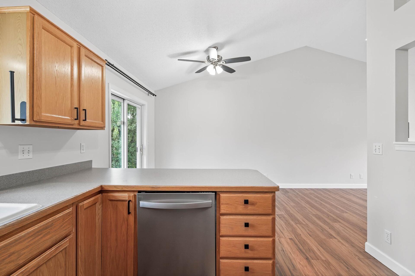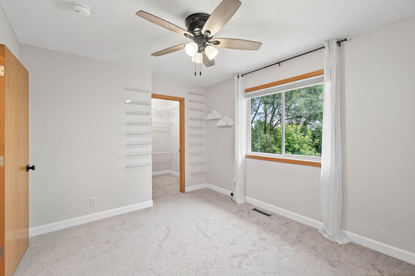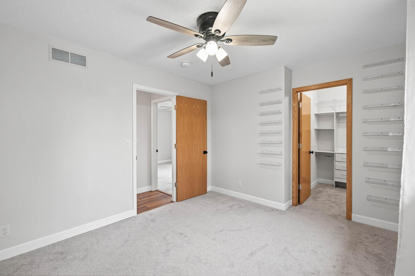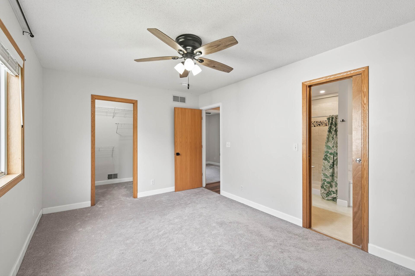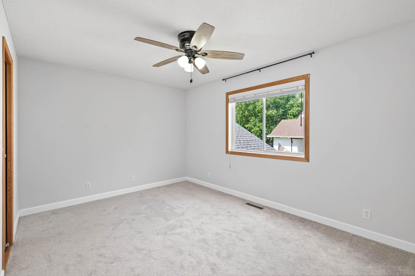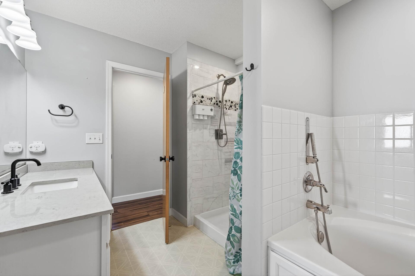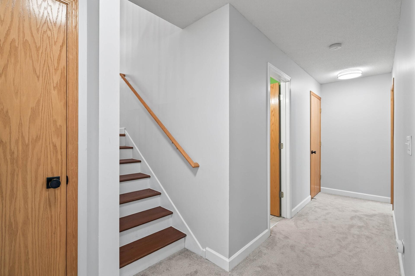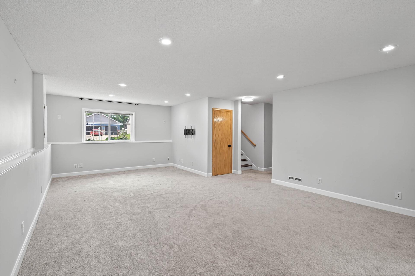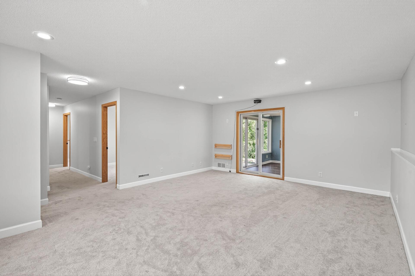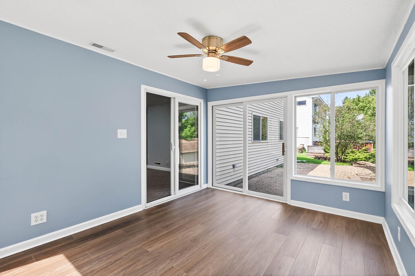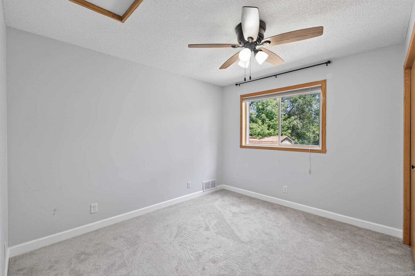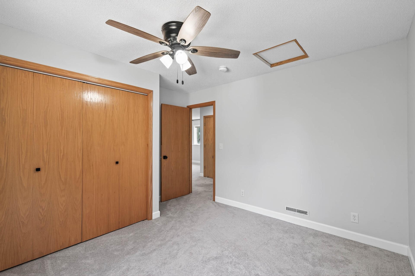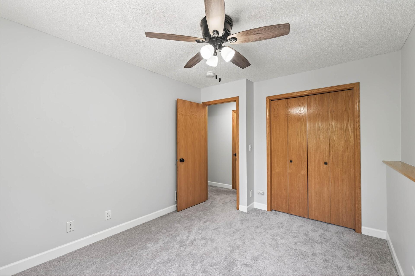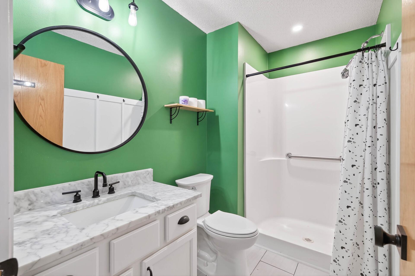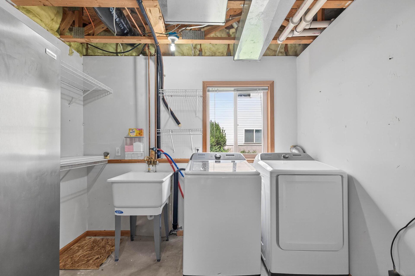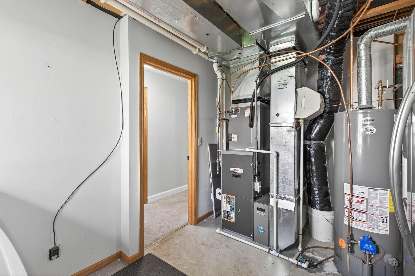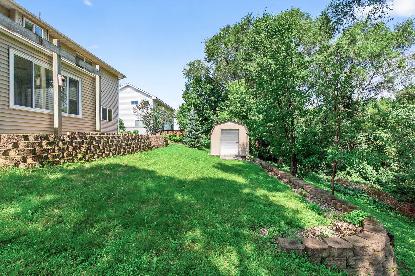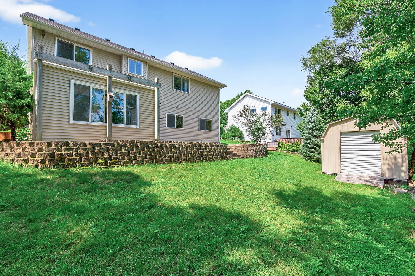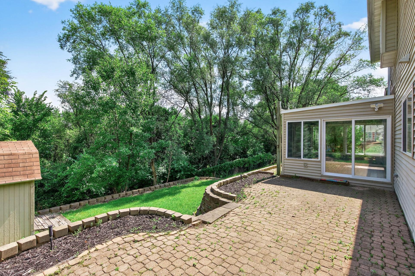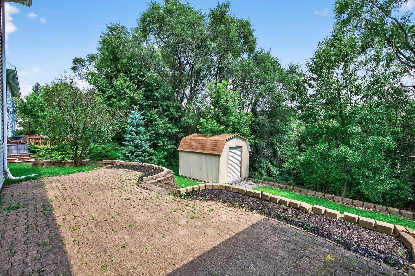9325 HARKNESS AVENUE
9325 Harkness Avenue, Cottage Grove, 55016, MN
-
Price: $420,000
-
Status type: For Sale
-
City: Cottage Grove
-
Neighborhood: Pinehill Acres 4th Add
Bedrooms: 4
Property Size :2188
-
Listing Agent: NST10564,NST104226
-
Property type : Single Family Residence
-
Zip code: 55016
-
Street: 9325 Harkness Avenue
-
Street: 9325 Harkness Avenue
Bathrooms: 2
Year: 1997
Listing Brokerage: Golden Homes Realty LLC
FEATURES
- Range
- Refrigerator
- Washer
- Dryer
- Microwave
- Dishwasher
- Water Softener Owned
- Disposal
- Humidifier
- Electronic Air Filter
DETAILS
Welcome home to this stunning residence, featuring a spacious foyer with modern closet solutions and an open floor plan. Enjoy abundant natural light from large windows and soaring vaulted ceilings. The kitchen boasts newer appliances installed in 2021, complemented by newer floors added in 2022. Upper bedrooms feature expansive walk-in closets. A new roof was installed in July 2023. The spacious family room is perfect for relaxation. The lower level features a walkout to a three-season porch. Additional amenities include a paved patio, private backyard, large storage shed, and lawn irrigation sprinkler system.
INTERIOR
Bedrooms: 4
Fin ft² / Living Area: 2188 ft²
Below Ground Living: 914ft²
Bathrooms: 2
Above Ground Living: 1274ft²
-
Basement Details: Block, Daylight/Lookout Windows, Drain Tiled, Finished, Full, Walkout,
Appliances Included:
-
- Range
- Refrigerator
- Washer
- Dryer
- Microwave
- Dishwasher
- Water Softener Owned
- Disposal
- Humidifier
- Electronic Air Filter
EXTERIOR
Air Conditioning: Central Air
Garage Spaces: 3
Construction Materials: N/A
Foundation Size: 1274ft²
Unit Amenities:
-
- Patio
- Kitchen Window
- Porch
- Natural Woodwork
- Ceiling Fan(s)
- Walk-In Closet
- Vaulted Ceiling(s)
- In-Ground Sprinkler
Heating System:
-
- Forced Air
ROOMS
| Main | Size | ft² |
|---|---|---|
| Living Room | 14x15 | 196 ft² |
| Kitchen | 10x10 | 100 ft² |
| Bedroom 1 | 14x10 | 196 ft² |
| Bedroom 2 | 12x10 | 144 ft² |
| Lower | Size | ft² |
|---|---|---|
| Family Room | 24x15.5 | 370 ft² |
| Bedroom 3 | 12x9 | 144 ft² |
| Bedroom 4 | 11x10 | 121 ft² |
LOT
Acres: N/A
Lot Size Dim.: 75x140
Longitude: 44.8149
Latitude: -92.9597
Zoning: Residential-Single Family
FINANCIAL & TAXES
Tax year: 2025
Tax annual amount: $4,543
MISCELLANEOUS
Fuel System: N/A
Sewer System: City Sewer/Connected
Water System: City Water/Connected
ADDITIONAL INFORMATION
MLS#: NST7779324
Listing Brokerage: Golden Homes Realty LLC

ID: 3935394
Published: July 28, 2025
Last Update: July 28, 2025
Views: 14


