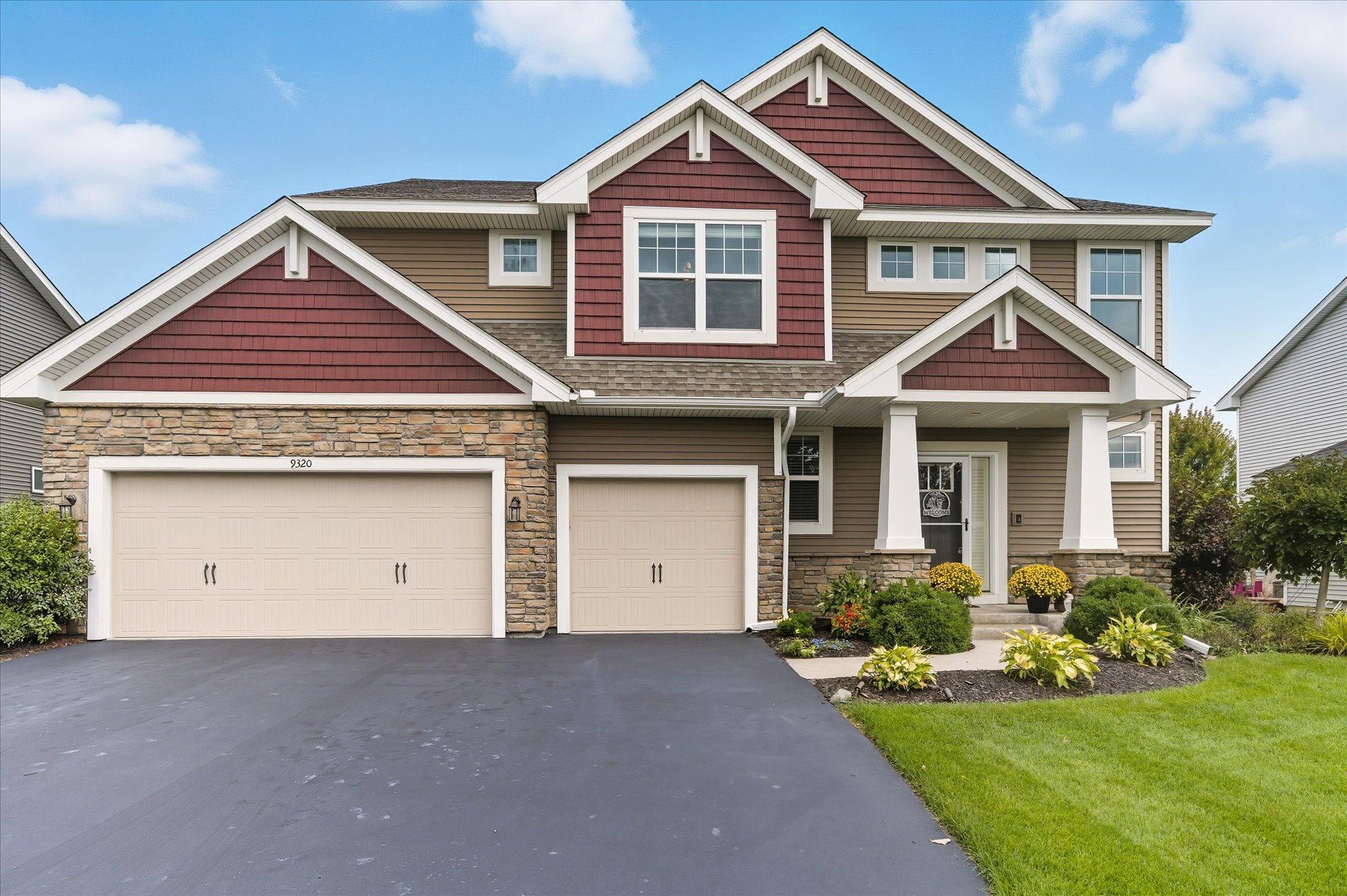9320 67TH STREET
9320 67th Street, Cottage Grove, 55016, MN
-
Price: $525,000
-
Status type: For Sale
-
City: Cottage Grove
-
Neighborhood: Cayden Glen
Bedrooms: 4
Property Size :2445
-
Listing Agent: NST19603,NST504698
-
Property type : Single Family Residence
-
Zip code: 55016
-
Street: 9320 67th Street
-
Street: 9320 67th Street
Bathrooms: 3
Year: 2018
Listing Brokerage: RE/MAX Advantage Plus
FEATURES
- Range
- Refrigerator
- Washer
- Dryer
- Dishwasher
- Disposal
- Cooktop
- Air-To-Air Exchanger
- Water Filtration System
- Double Oven
- Stainless Steel Appliances
DETAILS
Discover this beautifully maintained two-story home, located within the highly desirable East Ridge High boundaries. The owners have meticulously cared for this property, keeping it in impeccable, like-new condition. This is your opportunity to enjoy a stunning home without paying new construction prices. Perfectly situated close to parks and outdoor amenities, it offers a wonderful blend of comfort and elegance - an ideal setting for your lifestyle. Plus, the spacious lower level provides endless opportunities for customization, whether you want to personalize it to your liking or keep it as ample storage space. Inside, you'll find an open floor plan filled with impressive features and thoughtful upgrades throughout. The gourmet kitchen showcases stunning cream cabinetry, luxurious granite countertops, a stylish tile backsplash, and modern under-cabinet lighting - making it perfect for everyday living and entertaining. The spacious master bathroom is a true retreat, featuring a custom tiled walk-in shower with dual shower heads and a recessed shampoo shelf for added convenience. The home also boasts a cozy fireplace and an elegant staircase with a refined rail design that leads to the upper level. Every detail reflects the owners’ dedication to quality and care, making this home a rare find in a fantastic location. Don’t miss your chance to make this exceptional property yours—this one will go fast!
INTERIOR
Bedrooms: 4
Fin ft² / Living Area: 2445 ft²
Below Ground Living: N/A
Bathrooms: 3
Above Ground Living: 2445ft²
-
Basement Details: Drain Tiled, Egress Window(s), Full, Concrete, Sump Pump,
Appliances Included:
-
- Range
- Refrigerator
- Washer
- Dryer
- Dishwasher
- Disposal
- Cooktop
- Air-To-Air Exchanger
- Water Filtration System
- Double Oven
- Stainless Steel Appliances
EXTERIOR
Air Conditioning: Central Air
Garage Spaces: 3
Construction Materials: N/A
Foundation Size: 1040ft²
Unit Amenities:
-
- Deck
- Security System
- In-Ground Sprinkler
- Kitchen Center Island
- Ethernet Wired
- Primary Bedroom Walk-In Closet
Heating System:
-
- Forced Air
- Fireplace(s)
ROOMS
| Main | Size | ft² |
|---|---|---|
| Kitchen | 12x19 | 144 ft² |
| Dining Room | 12x17 | 144 ft² |
| Living Room | 17x16 | 289 ft² |
| Deck | 19x16 | 361 ft² |
| Upper | Size | ft² |
|---|---|---|
| Bedroom 1 | 14x15 | 196 ft² |
| Bedroom 2 | 10x13 | 100 ft² |
| Bedroom 3 | 11x11 | 121 ft² |
| Bedroom 4 | 11x10 | 121 ft² |
| Loft | 9x17 | 81 ft² |
| Laundry | 8x6 | 64 ft² |
LOT
Acres: N/A
Lot Size Dim.: 75x140x75x140
Longitude: 44.8515
Latitude: -92.9168
Zoning: Residential-Single Family
FINANCIAL & TAXES
Tax year: 2025
Tax annual amount: $6,434
MISCELLANEOUS
Fuel System: N/A
Sewer System: City Sewer/Connected
Water System: City Water/Connected
ADDITIONAL INFORMATION
MLS#: NST7802899
Listing Brokerage: RE/MAX Advantage Plus

ID: 4150537
Published: September 26, 2025
Last Update: September 26, 2025
Views: 2






