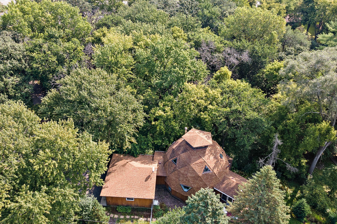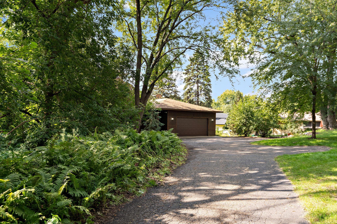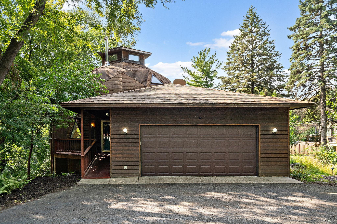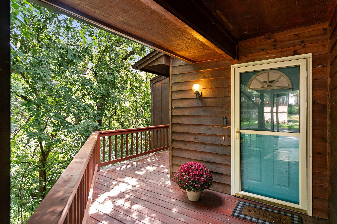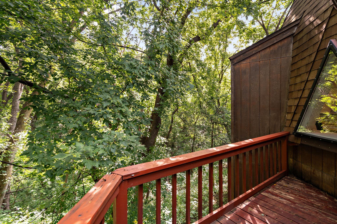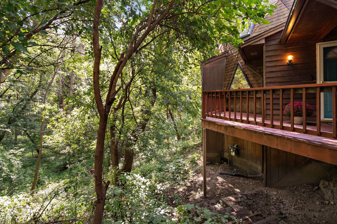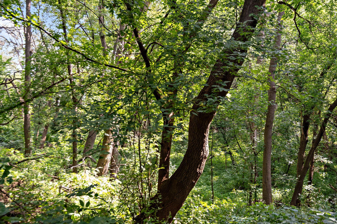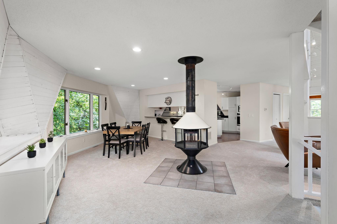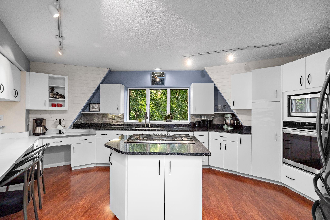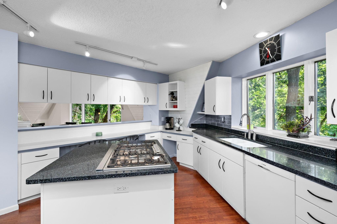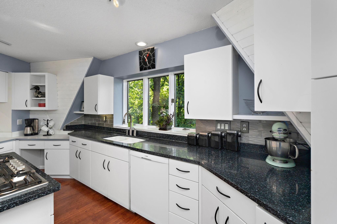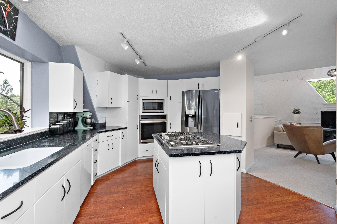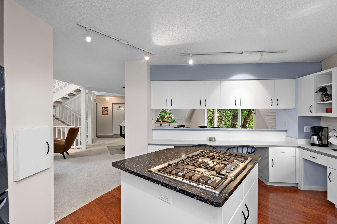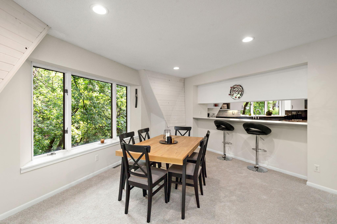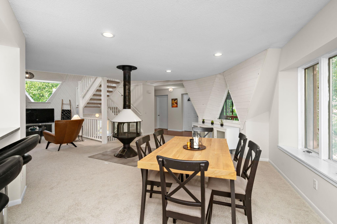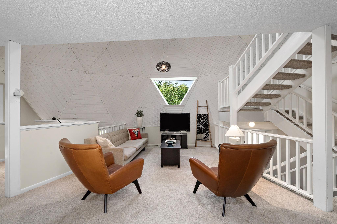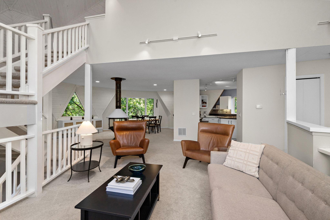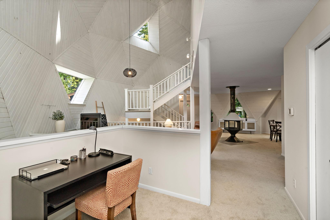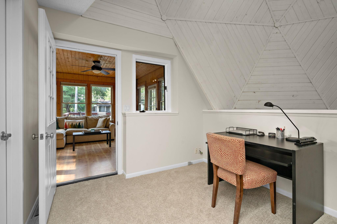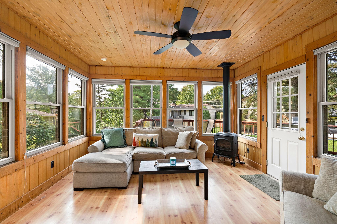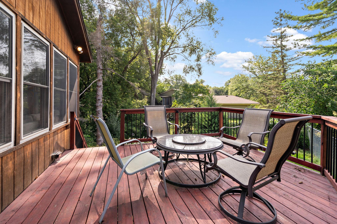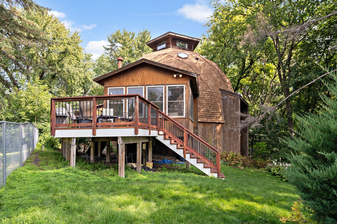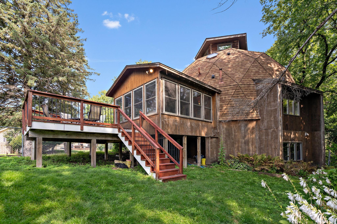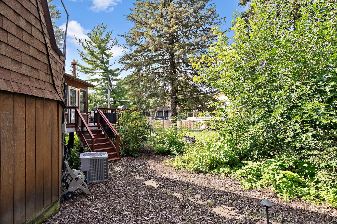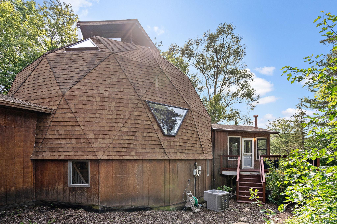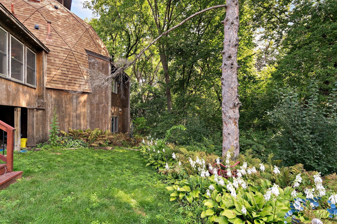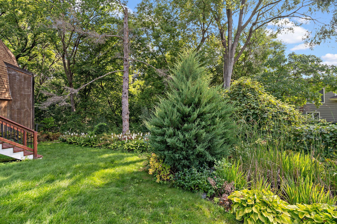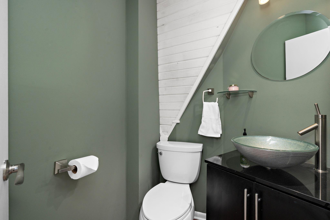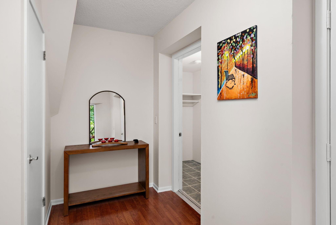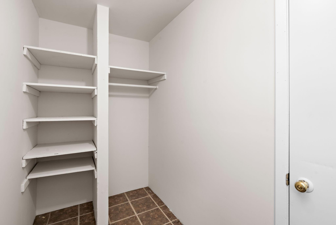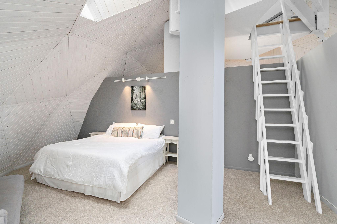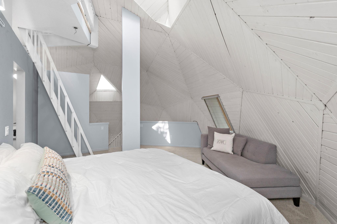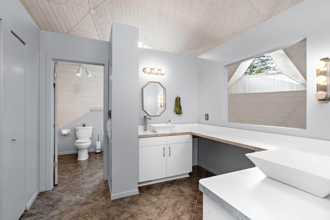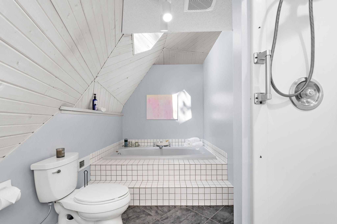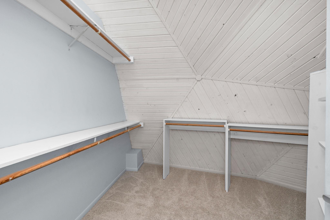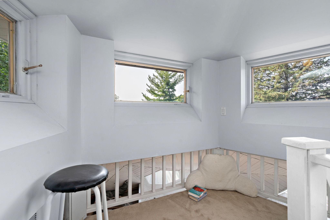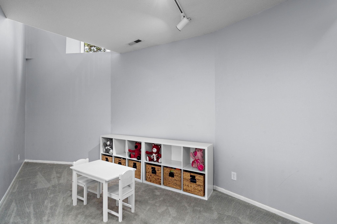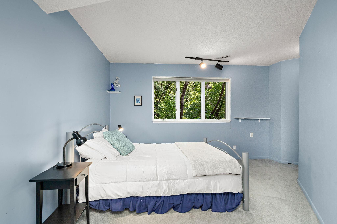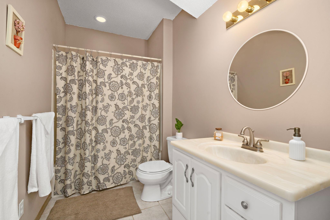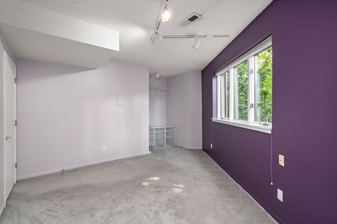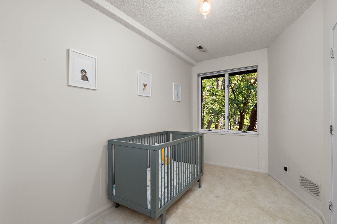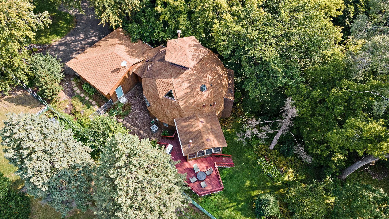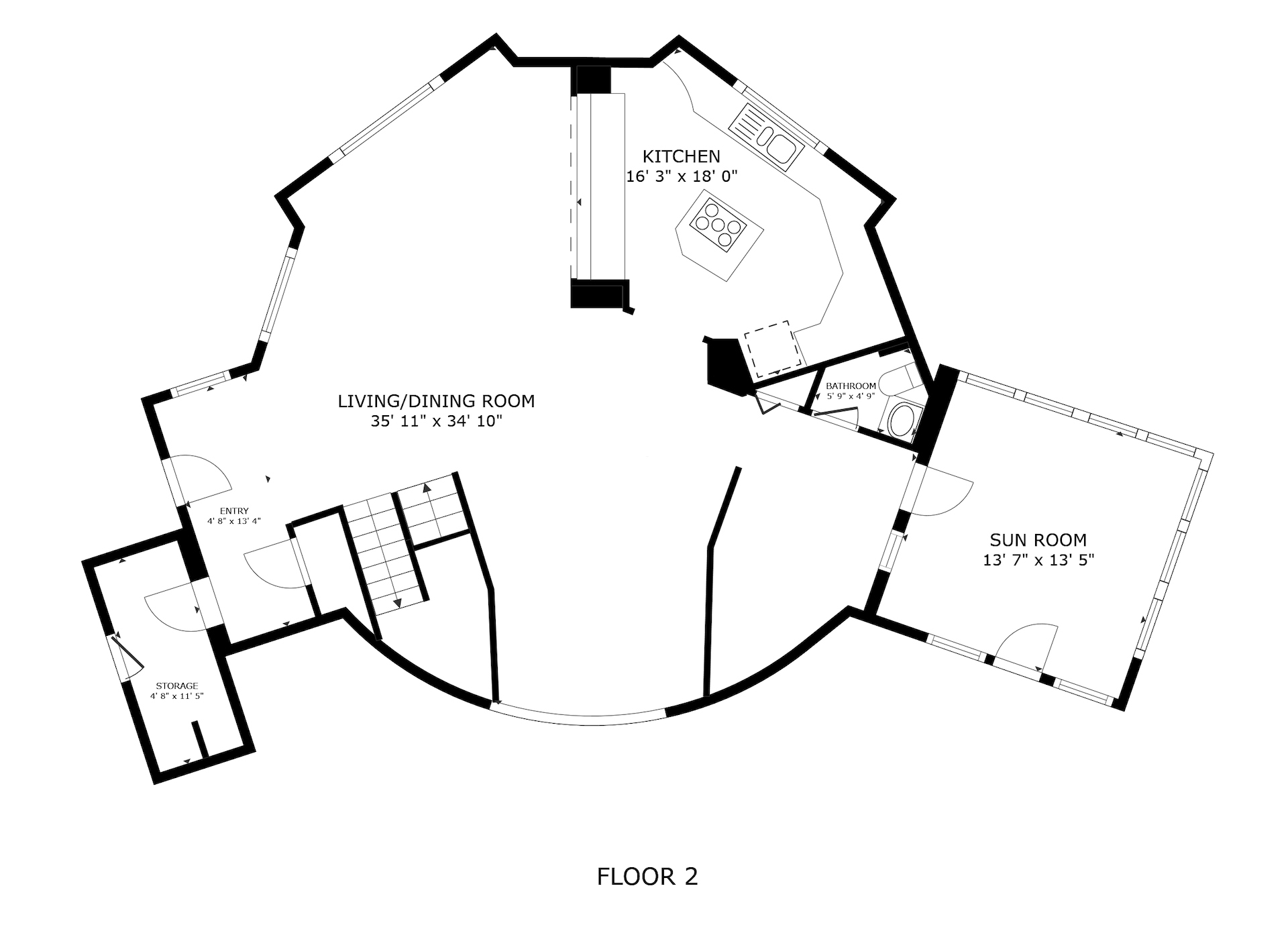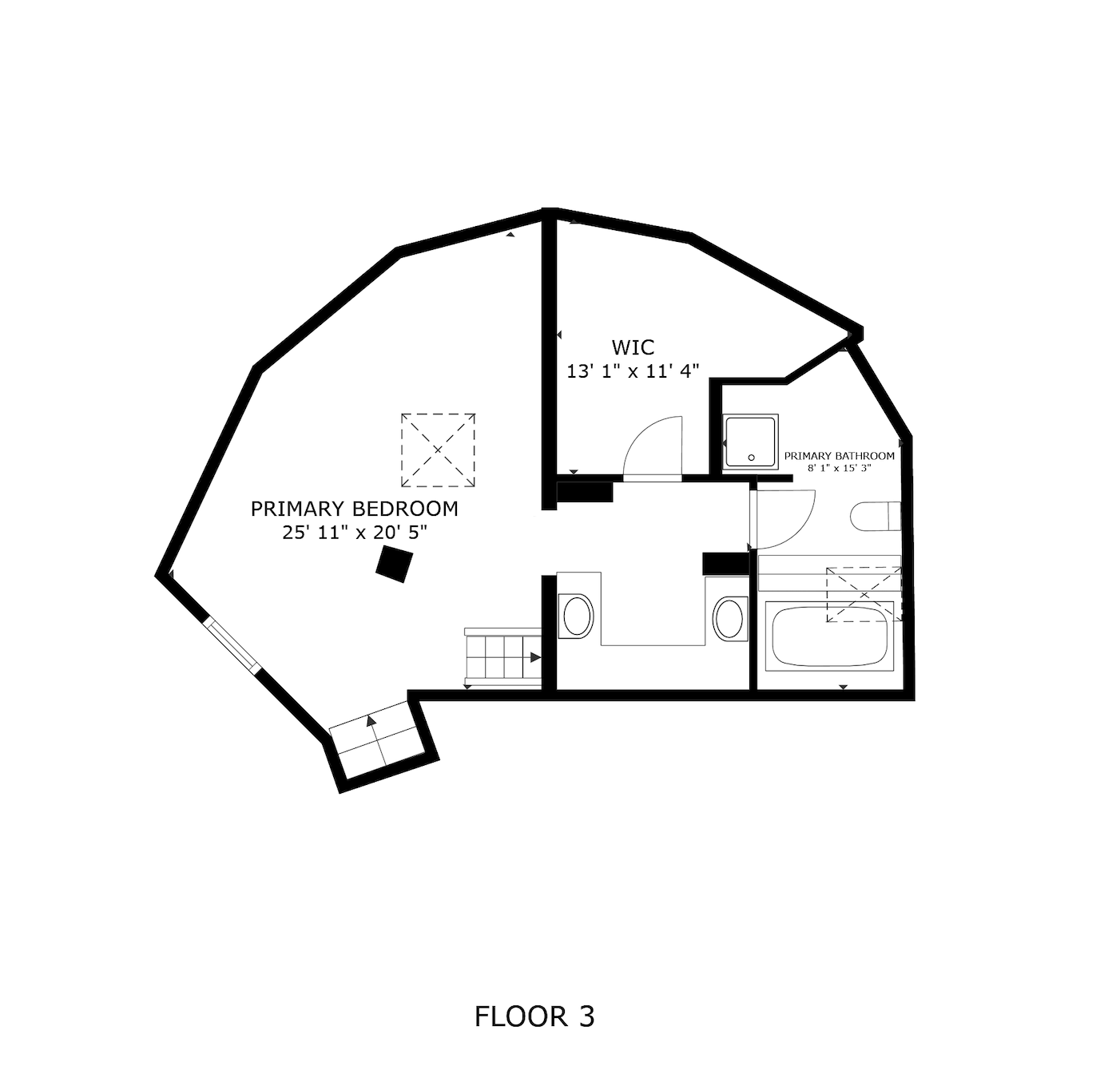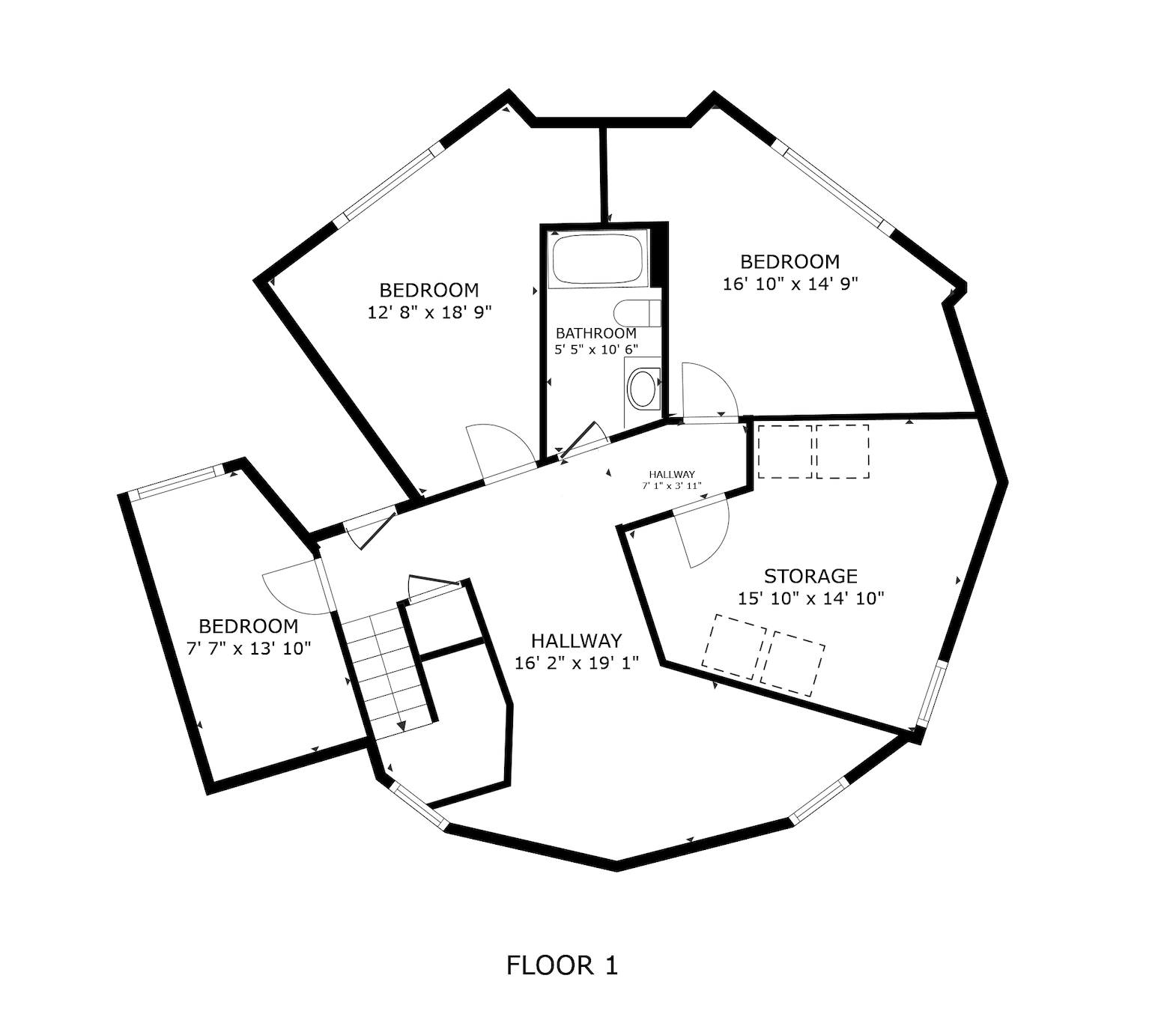9310 QUEEN AVENUE
9310 Queen Avenue, Minneapolis (Bloomington), 55431, MN
-
Price: $449,000
-
Status type: For Sale
-
Neighborhood: Don L Russell Add
Bedrooms: 4
Property Size :3164
-
Listing Agent: NST15909,NST56661
-
Property type : Single Family Residence
-
Zip code: 55431
-
Street: 9310 Queen Avenue
-
Street: 9310 Queen Avenue
Bathrooms: 3
Year: 1987
Listing Brokerage: Korman Realty
DETAILS
Dome living at its finest in this 1.31 acre wooded gem in convenient West Bloomington! Original-owner, one-of-a-kind geodesic dome available for the first time in almost 40 years! Custom built by Natural Spaces Domes in 1987, this urban retreat offers wildlife galore, tons of privacy, and minimal traffic, yet is close to everything. High ceilings and a voluminous interior allow for maximum natural light. Open floor plan main level with seamless flow amongst kitchen, dining, and living room and anchored by the cozy central fireplace is great for entertaining. Center-island kitchen with nature views, solid surface counters, stainless steel appliances and tons of cabinet and counter space. Dedicated dining area with triple windows looking out to nature. Main level family room with high, vaulted ceilings to the floor above. Back sunroom/four season porch with cozy fireplace and direct access to deck and fenced yard overlooking the wooded acreage. Spacious deck features a dedicated gas line for fire table and grill. An office nook, a half bath, a mudroom, and a 2 car attached garage round out the main floor amenities. Upper level primary suite boasts multiple geometric window/skylights, a generous walk-in closet, and a spa-like bath with separate tub and shower. Lofted "treehouse" den is a welcome surprise above the primary bedroom. Three bedrooms, all with daylight lookout windows to nature, and a 3/4 bath highlight the lower level, in addition to a family room and large laundry and storage area. This dome has it all! See list of improvements for full list of updates, including furnace, AC and humidifier (2011); water heater, roof, and skylight windows (2013); washer and dryer (2021); and recent painting, carpeting, and light fixtures. Energy-efficient heating system and wall insulation translates to a 100/100 City of Bloomington energy score! Watch wildlife in the forest, enjoy the quiet neighborhood with the ideal lot location at the end of the road, walk the neighborhood to nearby trails, and enjoy close proximity to Hillcrest Community School, local shops and restaurants, nearby freeway access, and more!
INTERIOR
Bedrooms: 4
Fin ft² / Living Area: 3164 ft²
Below Ground Living: 1096ft²
Bathrooms: 3
Above Ground Living: 2068ft²
-
Basement Details: Finished, Full,
Appliances Included:
-
EXTERIOR
Air Conditioning: Central Air
Garage Spaces: 2
Construction Materials: N/A
Foundation Size: 1297ft²
Unit Amenities:
-
- Kitchen Window
- Deck
- Ceiling Fan(s)
- Walk-In Closet
- Skylight
- Kitchen Center Island
- Primary Bedroom Walk-In Closet
Heating System:
-
- Forced Air
ROOMS
| Main | Size | ft² |
|---|---|---|
| Foyer | 5 X 13 | 25 ft² |
| Kitchen | 16 X 18 | 256 ft² |
| Dining Room | 16 X 20 | 256 ft² |
| Living Room | 14 X 18 | 196 ft² |
| Porch | 13 X 13 | 169 ft² |
| Mud Room | 5 X 11 | 25 ft² |
| Upper | Size | ft² |
|---|---|---|
| Bedroom 1 | 20 X 25 | 400 ft² |
| Walk In Closet | 11 x 13 | 121 ft² |
| Lower | Size | ft² |
|---|---|---|
| Bedroom 2 | 15 X 17 | 225 ft² |
| Bedroom 3 | 12 X 18 | 144 ft² |
| Bedroom 4 | 7 X 14 | 49 ft² |
| Family Room | 16 X 19 | 256 ft² |
LOT
Acres: N/A
Lot Size Dim.: 186 X 311 X 180 X 311
Longitude: 44.8347
Latitude: -93.3101
Zoning: Residential-Single Family
FINANCIAL & TAXES
Tax year: 2025
Tax annual amount: $6,052
MISCELLANEOUS
Fuel System: N/A
Sewer System: City Sewer/Connected
Water System: City Water/Connected
ADDITIONAL INFORMATION
MLS#: NST7800423
Listing Brokerage: Korman Realty

ID: 4107367
Published: September 13, 2025
Last Update: September 13, 2025
Views: 6


