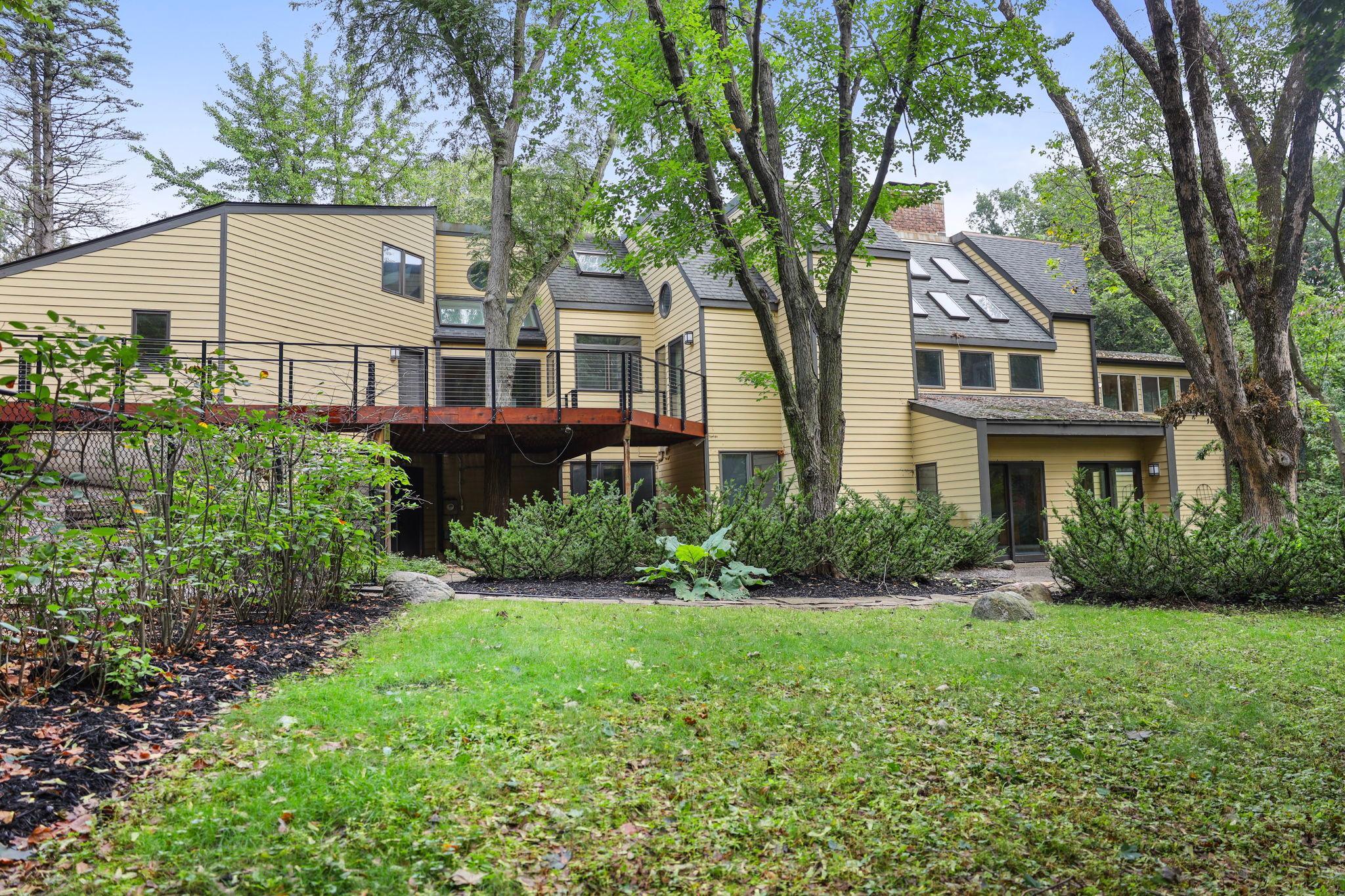9307 YUKON AVENUE
9307 Yukon Avenue, Bloomington, 55438, MN
-
Price: $899,900
-
Status type: For Sale
-
City: Bloomington
-
Neighborhood: Clarks Pond 3rd Add
Bedrooms: 5
Property Size :5546
-
Listing Agent: NST1000015,NST108270
-
Property type : Single Family Residence
-
Zip code: 55438
-
Street: 9307 Yukon Avenue
-
Street: 9307 Yukon Avenue
Bathrooms: 5
Year: 1981
Listing Brokerage: Real Broker, LLC
FEATURES
- Refrigerator
- Washer
- Dryer
- Microwave
- Dishwasher
- Water Softener Owned
- Disposal
- Cooktop
- Wall Oven
- Electronic Air Filter
- Gas Water Heater
- Double Oven
DETAILS
Stunning Mid-Century Modern Retreat in the Heart of Bush Lake. Welcome to this one-of-a-kind luxury home nestled on a park-like .71 acre lot in the highly sought-after Bush Lake neighborhood of Bloomington. With 5 bedrooms, 5 bathrooms, and over 5,500 square feet of beautifully designed living space, this home blends mid-century modern charm with comfort, privacy, and functionality. Step inside to discover bright, open spaces filled with natural light, a sunroom and a three-season porch perfect for enjoying Minnesota’s changing seasons, and a main-level office ideal for working from home. This thoughtfully designed layout includes two expansive primary bedroom suites, offering flexibility for multi-generational living or luxurious guest accommodations. The chef's kitchen opens to spacious dining and living areas, while the home’s architectural details and timeless design create a warm, inviting atmosphere throughout. Outside, you'll fall in love with the serene, landscaped setting — mature trees, lush greenery, and quiet privacy make it feel like your own private park. And don’t miss the huge bonus storage space. With a 3-car garage, ample storage, and a location just minutes from Bush Lake, parks, and trails, this property truly has it all.
INTERIOR
Bedrooms: 5
Fin ft² / Living Area: 5546 ft²
Below Ground Living: 1977ft²
Bathrooms: 5
Above Ground Living: 3569ft²
-
Basement Details: Daylight/Lookout Windows, Finished, Full, Storage Space, Tile Shower, Walkout,
Appliances Included:
-
- Refrigerator
- Washer
- Dryer
- Microwave
- Dishwasher
- Water Softener Owned
- Disposal
- Cooktop
- Wall Oven
- Electronic Air Filter
- Gas Water Heater
- Double Oven
EXTERIOR
Air Conditioning: Central Air
Garage Spaces: 3
Construction Materials: N/A
Foundation Size: 1977ft²
Unit Amenities:
-
- Patio
- Kitchen Window
- Deck
- Natural Woodwork
- Hardwood Floors
- Sun Room
- Ceiling Fan(s)
- Walk-In Closet
- Vaulted Ceiling(s)
- In-Ground Sprinkler
- Exercise Room
- Skylight
- Kitchen Center Island
- Tile Floors
- Primary Bedroom Walk-In Closet
Heating System:
-
- Forced Air
ROOMS
| Main | Size | ft² |
|---|---|---|
| Living Room | 23x15 | 529 ft² |
| Dining Room | 13x13 | 169 ft² |
| Family Room | 14x11 | 196 ft² |
| Kitchen | 14x13 | 196 ft² |
| Sun Room | 15x11 | 225 ft² |
| Office | 11x9 | 121 ft² |
| Three Season Porch | 16x11 | 256 ft² |
| Upper | Size | ft² |
|---|---|---|
| Bedroom 1 | 23x13 | 529 ft² |
| Bedroom 2 | 14x11 | 196 ft² |
| Lower | Size | ft² |
|---|---|---|
| Bedroom 3 | 17x11 | 289 ft² |
| Bedroom 4 | 12x12 | 144 ft² |
| Bedroom 5 | 12x11 | 144 ft² |
| Family Room | n/a | 0 ft² |
LOT
Acres: N/A
Lot Size Dim.: 138x247x135x220
Longitude: 44.8347
Latitude: -93.3906
Zoning: Residential-Single Family
FINANCIAL & TAXES
Tax year: 2025
Tax annual amount: $12,972
MISCELLANEOUS
Fuel System: N/A
Sewer System: City Sewer/Connected
Water System: City Water/Connected
ADDITIONAL INFORMATION
MLS#: NST7806220
Listing Brokerage: Real Broker, LLC

ID: 4150578
Published: September 26, 2025
Last Update: September 26, 2025
Views: 1






