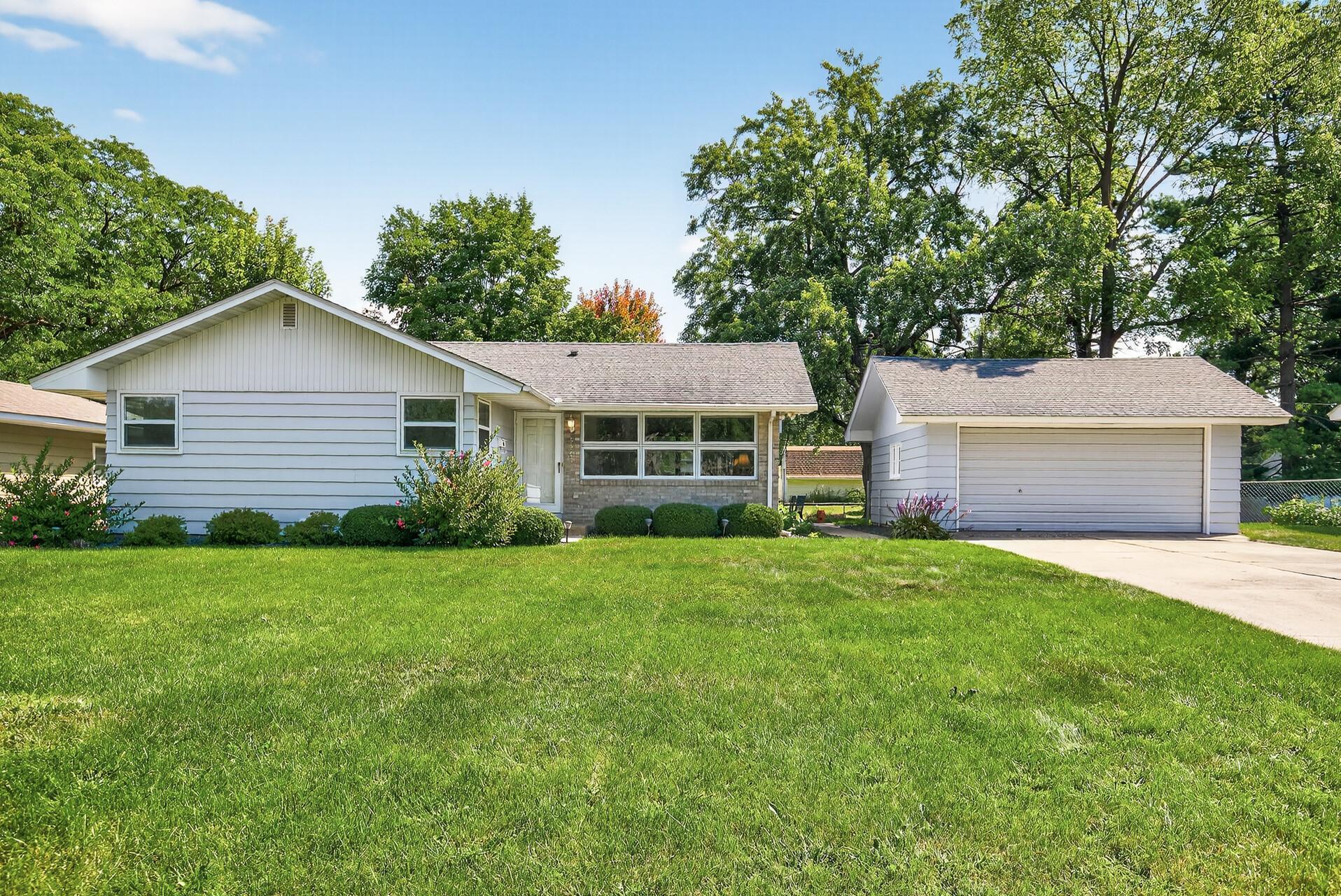9307 11TH AVENUE
9307 11th Avenue, Minneapolis (Bloomington), 55420, MN
-
Price: $356,000
-
Status type: For Sale
-
Neighborhood: Ackermans Riverview Add
Bedrooms: 3
Property Size :1829
-
Listing Agent: NST26330,NST112286
-
Property type : Single Family Residence
-
Zip code: 55420
-
Street: 9307 11th Avenue
-
Street: 9307 11th Avenue
Bathrooms: 1
Year: 1955
Listing Brokerage: Realty ONE Group Choice
FEATURES
- Range
- Refrigerator
- Washer
- Dryer
- Microwave
- Exhaust Fan
- Dishwasher
- Disposal
- Gas Water Heater
DETAILS
Welcome to this charming 3 bedroom, 1 bath single-level home in a fantastic Bloomington location! Inside, you’ll find original hardwood floors, fresh paint, and new carpet in the hallway. The light-filled layout features plenty of windows, with all bedrooms conveniently on the same level. The kitchen includes a brand-new oven, while the lower level offers a spacious family room with new LVP flooring and a wet bar, perfect for entertaining. A lower level bath includes a working toilet, sink, and shower, ready to be framed and finished to your liking. Step outside to a large fenced-in backyard with an oversized 15x30 patio, ideal for summer barbecues, gatherings, or simply relaxing outdoors. Other major updates include a new furnace and A/C in 2019 for peace of mind. Nestled in a convenient location near 35E and the Mall of America, with Running Park and Valley View Park nearby for outdoor recreation. With a bright interior, functional spaces, and great updates, this home is ready for you to move in and make it your own!
INTERIOR
Bedrooms: 3
Fin ft² / Living Area: 1829 ft²
Below Ground Living: 729ft²
Bathrooms: 1
Above Ground Living: 1100ft²
-
Basement Details: Block, Daylight/Lookout Windows, Partially Finished, Storage Space,
Appliances Included:
-
- Range
- Refrigerator
- Washer
- Dryer
- Microwave
- Exhaust Fan
- Dishwasher
- Disposal
- Gas Water Heater
EXTERIOR
Air Conditioning: Central Air
Garage Spaces: 2
Construction Materials: N/A
Foundation Size: 1100ft²
Unit Amenities:
-
- Patio
- Kitchen Window
- Natural Woodwork
- Hardwood Floors
- Ceiling Fan(s)
- Washer/Dryer Hookup
- Wet Bar
- Tile Floors
- Security Lights
- Main Floor Primary Bedroom
Heating System:
-
- Forced Air
ROOMS
| Main | Size | ft² |
|---|---|---|
| Foyer | 5x6 | 25 ft² |
| Living Room | 12x21 | 144 ft² |
| Dining Room | 6x9 | 36 ft² |
| Kitchen | 10x9 | 100 ft² |
| Bedroom 1 | 14x9 | 196 ft² |
| Bedroom 2 | 14x10 | 196 ft² |
| Bedroom 3 | 11x11 | 121 ft² |
| Patio | 15x30 | 225 ft² |
| Lower | Size | ft² |
|---|---|---|
| Family Room | 20x20 | 400 ft² |
| Bar/Wet Bar Room | 11x11 | 121 ft² |
LOT
Acres: N/A
Lot Size Dim.: 85x136
Longitude: 44.8351
Latitude: -93.259
Zoning: Residential-Single Family
FINANCIAL & TAXES
Tax year: 2025
Tax annual amount: $4,894
MISCELLANEOUS
Fuel System: N/A
Sewer System: City Sewer/Connected
Water System: City Water/Connected
ADDITIONAL INFORMATION
MLS#: NST7794154
Listing Brokerage: Realty ONE Group Choice

ID: 4071946
Published: September 04, 2025
Last Update: September 04, 2025
Views: 11






