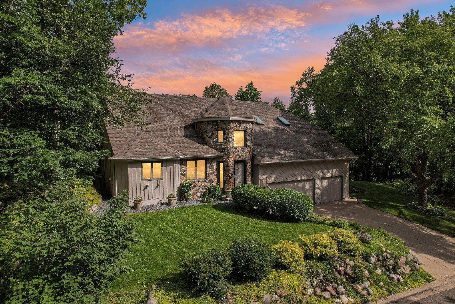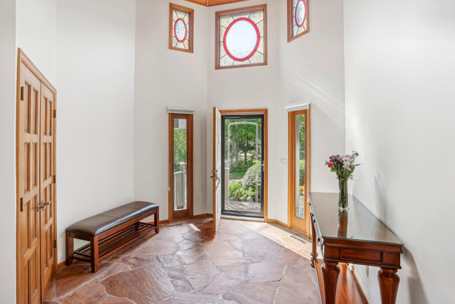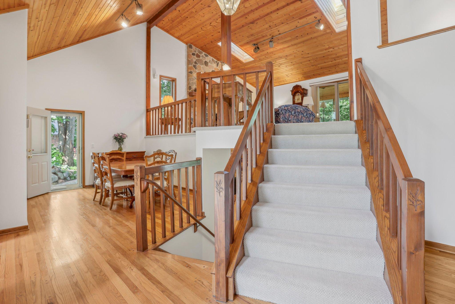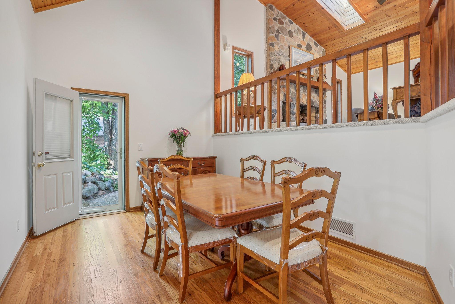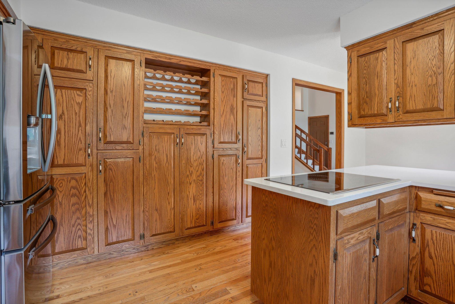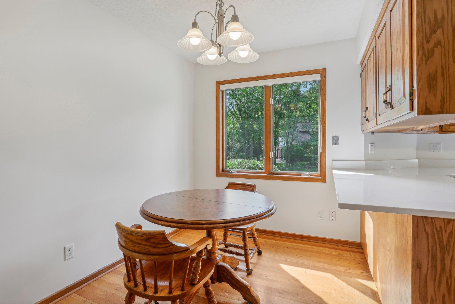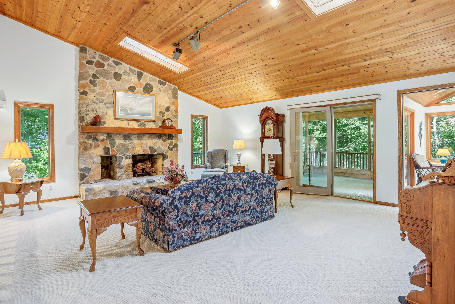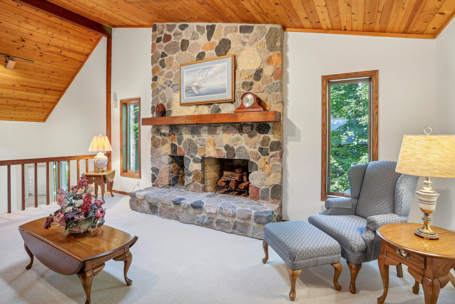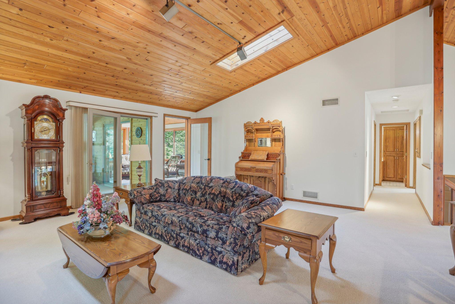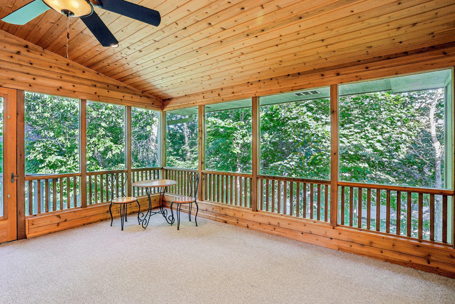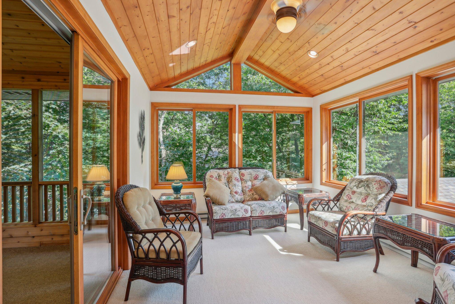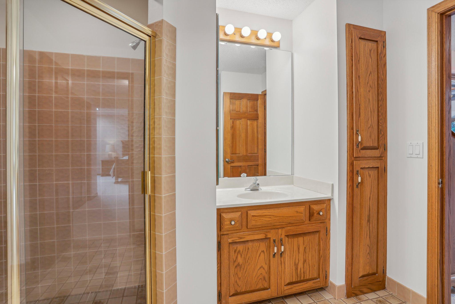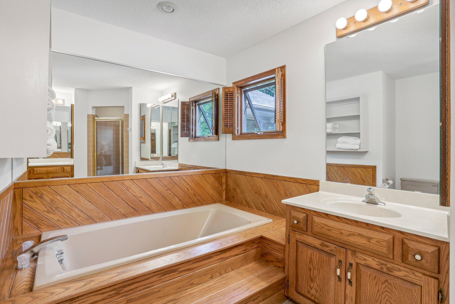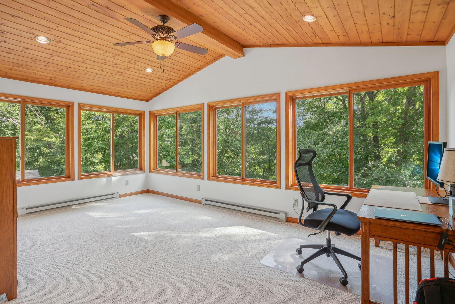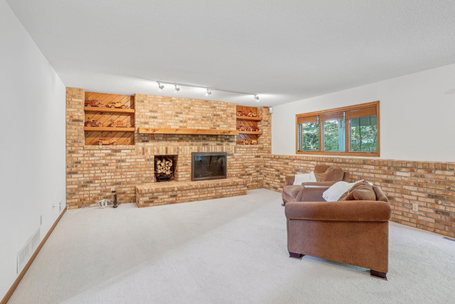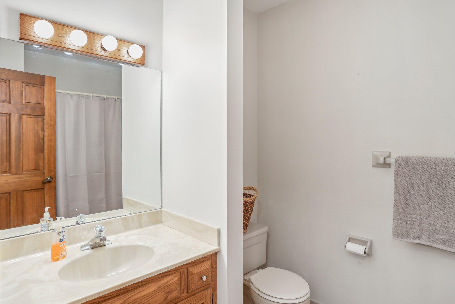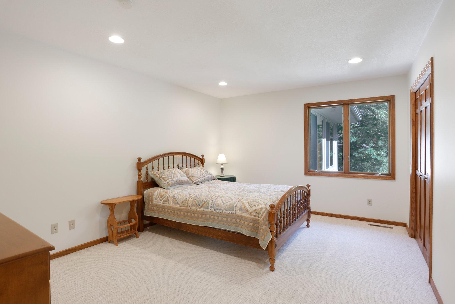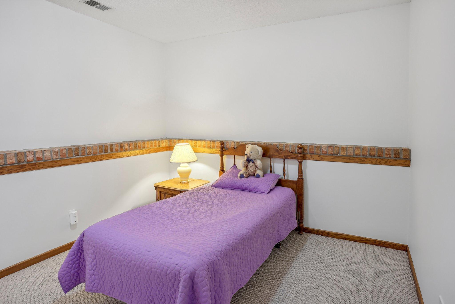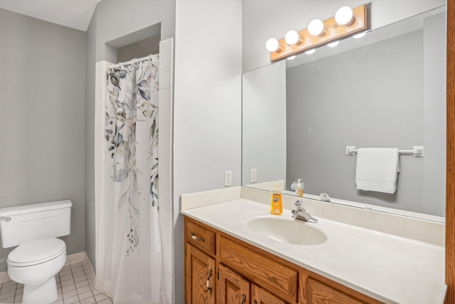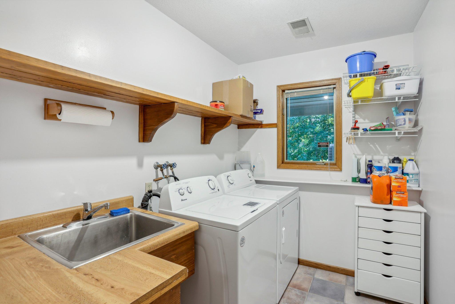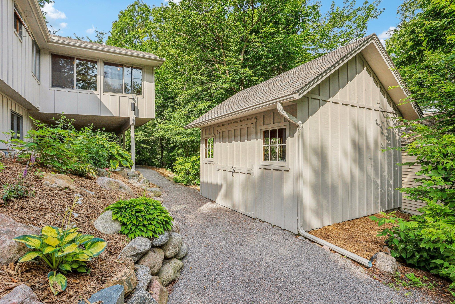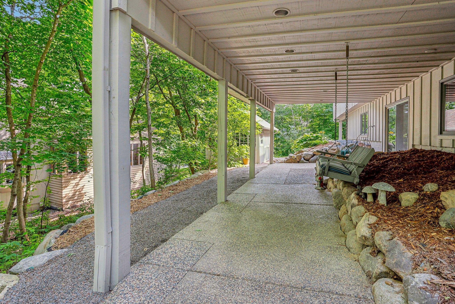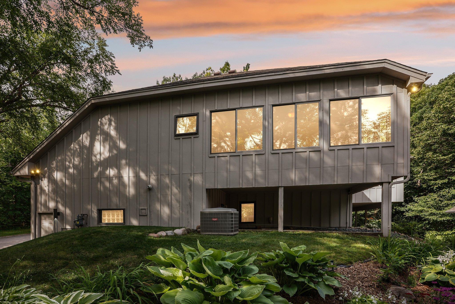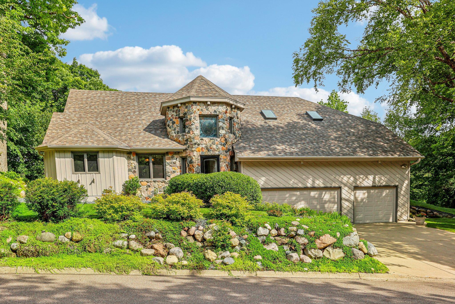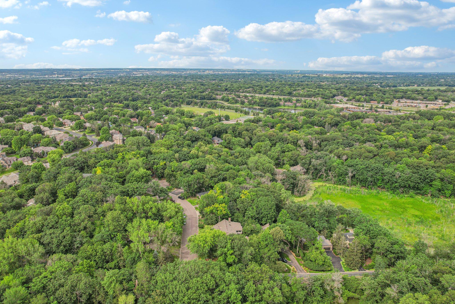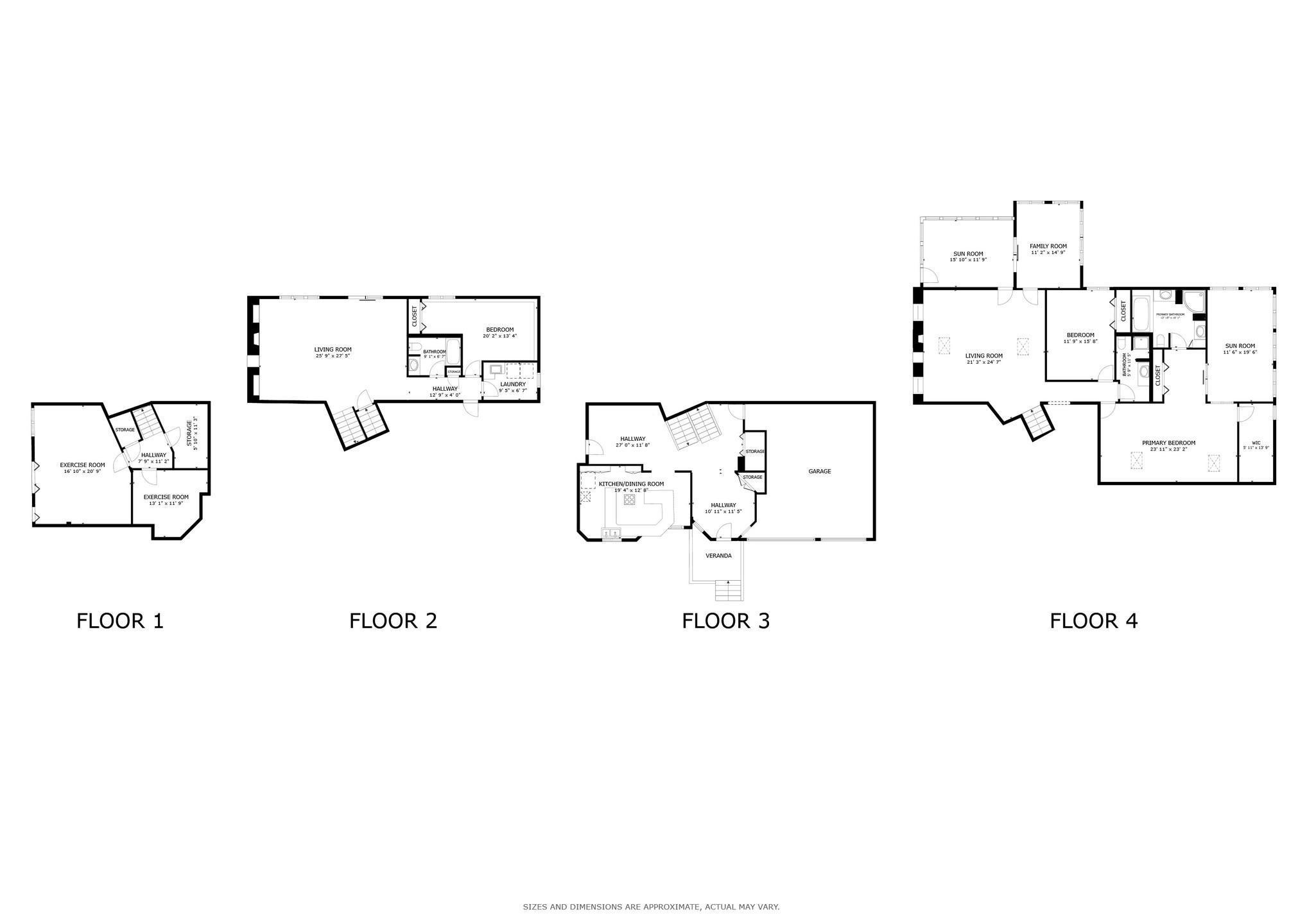9300 WYOMING AVENUE
9300 Wyoming Avenue, Minneapolis (Bloomington), 55438, MN
-
Price: $750,000
-
Status type: For Sale
-
Neighborhood: Marce Woods
Bedrooms: 4
Property Size :4008
-
Listing Agent: NST21063,NST83259
-
Property type : Single Family Residence
-
Zip code: 55438
-
Street: 9300 Wyoming Avenue
-
Street: 9300 Wyoming Avenue
Bathrooms: 3
Year: 1983
Listing Brokerage: Redfin Corporation
FEATURES
- Range
- Refrigerator
- Washer
- Dryer
- Microwave
- Dishwasher
- Disposal
- Cooktop
- Wall Oven
- Humidifier
- Gas Water Heater
DETAILS
Tucked into a peaceful cul-de-sac just steps from Bush Lake and Hyland Hills parks, this custom-built Lecy Brothers home is a true standout in both design and setting. Surrounded by mature trees and professional landscaping, the home’s striking round tower, dramatic roofline, and exceptional curb appeal immediately draw you in. Inside, soaring vaulted ceilings and an open layout connect the unique entry tower to a spacious living room anchored by a beautiful stone fireplace. The lower level expands the living space with a large rec room, a cozy brick fireplace, and a wet bar that’s ready for game nights or gatherings. With four generously sized bedrooms, a screened porch for quiet mornings, and a luxurious primary suite complete with a private office or sunroom, there’s room for everyone to relax. The basement includes rough-in plumbing for a future fourth bathroom, offering even more potential. Recent updates include fresh interior paint throughout, new carpet in the family room, modern kitchen appliances, and refreshed countertops. Private, refined, and surrounded by nature—this home is a retreat in every sense.
INTERIOR
Bedrooms: 4
Fin ft² / Living Area: 4008 ft²
Below Ground Living: 425ft²
Bathrooms: 3
Above Ground Living: 3583ft²
-
Basement Details: Block, Egress Window(s), Finished, Partially Finished,
Appliances Included:
-
- Range
- Refrigerator
- Washer
- Dryer
- Microwave
- Dishwasher
- Disposal
- Cooktop
- Wall Oven
- Humidifier
- Gas Water Heater
EXTERIOR
Air Conditioning: Central Air,Zoned
Garage Spaces: 3
Construction Materials: N/A
Foundation Size: 915ft²
Unit Amenities:
-
- Patio
- Kitchen Window
- Porch
- Natural Woodwork
- Hardwood Floors
- Sun Room
- Ceiling Fan(s)
- Walk-In Closet
- Vaulted Ceiling(s)
- Washer/Dryer Hookup
- Security System
- In-Ground Sprinkler
- Multiple Phone Lines
- Paneled Doors
- Skylight
- Wet Bar
- Tile Floors
- Security Lights
- Primary Bedroom Walk-In Closet
Heating System:
-
- Forced Air
- Zoned
- Humidifier
ROOMS
| Main | Size | ft² |
|---|---|---|
| Kitchen | 19x12 | 361 ft² |
| Upper | Size | ft² |
|---|---|---|
| Living Room | 21x24 | 441 ft² |
| Sun Room | 15x11 | 225 ft² |
| Family Room | 11x14 | 121 ft² |
| Bedroom 1 | 23x23 | 529 ft² |
| Sun Room | 11x19 | 121 ft² |
| Bathroom | 13x10 | 169 ft² |
| Bedroom 2 | 11x15 | 121 ft² |
| Bathroom | 5x11 | 25 ft² |
| Lower | Size | ft² |
|---|---|---|
| Living Room | 25x27 | 625 ft² |
| Bedroom 3 | 20x13 | 400 ft² |
| Laundry | 9x6 | 81 ft² |
| Bathroom | 9x6 | 81 ft² |
| Exercise Room | 16x20 | 256 ft² |
LOT
Acres: N/A
Lot Size Dim.: 111x130x110x146
Longitude: 44.8351
Latitude: -93.3867
Zoning: Residential-Single Family
FINANCIAL & TAXES
Tax year: 2023
Tax annual amount: $8,774
MISCELLANEOUS
Fuel System: N/A
Sewer System: City Sewer/Connected
Water System: City Water/Connected
ADITIONAL INFORMATION
MLS#: NST7762479
Listing Brokerage: Redfin Corporation

ID: 3812607
Published: June 21, 2025
Last Update: June 21, 2025
Views: 5


