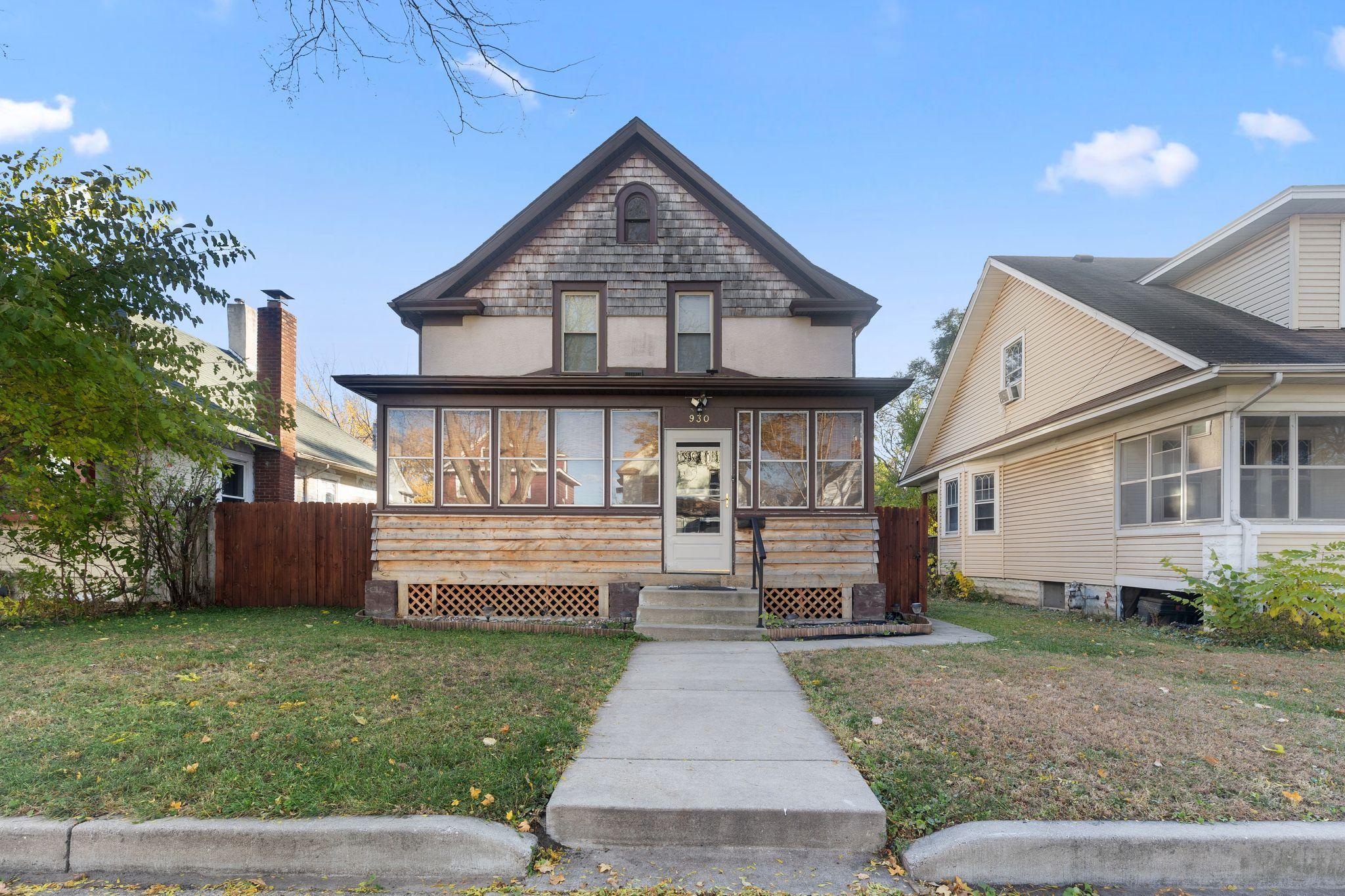930 CENTRAL AVENUE
930 Central Avenue, Saint Paul, 55104, MN
-
Price: $310,000
-
Status type: For Sale
-
City: Saint Paul
-
Neighborhood: Summit-University
Bedrooms: 3
Property Size :1868
-
Listing Agent: NST18899,NST80514
-
Property type : Single Family Residence
-
Zip code: 55104
-
Street: 930 Central Avenue
-
Street: 930 Central Avenue
Bathrooms: 3
Year: 1910
Listing Brokerage: Bridge Realty, LLC
DETAILS
Welcome to this beautiful, charming, and classic craftsman home! The home offers tons of original woodwork with several updates throughout. There are 3 bedrooms and a full bathroom upstairs, a spacious living room, dining area, kitchen, and powder bathroom on the main level, and the spacious finished basement can be reimagined in any way to fit your needs! The home features freshly painted interior, newer garage (2021), new roof (2023), central air (2021), and updated gutters, and new patio (2023) with a beautiful backyard to enjoy it all. Discover timeless charm situated in a desirable location, near parks, schools, shops, restaurants, and the freeway.
INTERIOR
Bedrooms: 3
Fin ft² / Living Area: 1868 ft²
Below Ground Living: 440ft²
Bathrooms: 3
Above Ground Living: 1428ft²
-
Basement Details: Daylight/Lookout Windows, Finished,
Appliances Included:
-
EXTERIOR
Air Conditioning: Central Air
Garage Spaces: 2
Construction Materials: N/A
Foundation Size: 714ft²
Unit Amenities:
-
- Patio
- Kitchen Window
- Porch
- Natural Woodwork
Heating System:
-
- Forced Air
ROOMS
| Main | Size | ft² |
|---|---|---|
| Living Room | 12x12 | 144 ft² |
| Dining Room | 14x15 | 196 ft² |
| Kitchen | 11x13 | 121 ft² |
| Upper | Size | ft² |
|---|---|---|
| Bedroom 1 | 12x14 | 144 ft² |
| Bedroom 2 | 11x12 | 121 ft² |
| Bedroom 3 | 8x11 | 64 ft² |
| Basement | Size | ft² |
|---|---|---|
| Family Room | 18x12 | 324 ft² |
| Sitting Room | 13x8 | 169 ft² |
LOT
Acres: N/A
Lot Size Dim.: 40x120
Longitude: 44.9528
Latitude: -93.1395
Zoning: Residential-Single Family
FINANCIAL & TAXES
Tax year: 2025
Tax annual amount: $5,048
MISCELLANEOUS
Fuel System: N/A
Sewer System: City Sewer/Connected
Water System: City Water/Connected
ADDITIONAL INFORMATION
MLS#: NST7826414
Listing Brokerage: Bridge Realty, LLC

ID: 4299333
Published: November 14, 2025
Last Update: November 14, 2025
Views: 1






