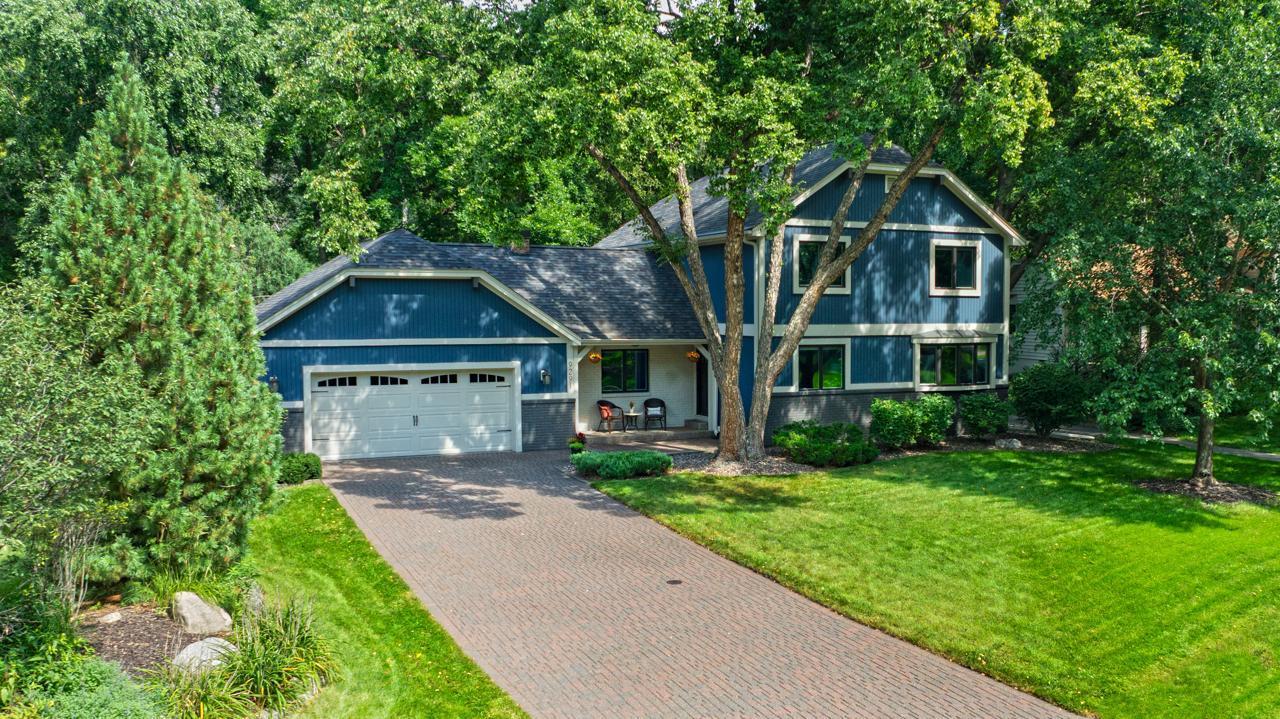9291 AMSDEN WAY
9291 Amsden Way, Eden Prairie, 55347, MN
-
Price: $775,000
-
Status type: For Sale
-
City: Eden Prairie
-
Neighborhood: Amsden Hills 2nd Add
Bedrooms: 4
Property Size :3271
-
Listing Agent: NST16691,NST52114
-
Property type : Single Family Residence
-
Zip code: 55347
-
Street: 9291 Amsden Way
-
Street: 9291 Amsden Way
Bathrooms: 4
Year: 1983
Listing Brokerage: Coldwell Banker Burnet
FEATURES
- Range
- Refrigerator
- Washer
- Dryer
- Microwave
- Dishwasher
- Water Softener Owned
- Disposal
- Humidifier
- Air-To-Air Exchanger
- Water Filtration System
- Chandelier
DETAILS
Stunning 4-bedroom, 4-bathroom masterpiece in the highly sought-after Preserve neighborhood of Eden Prairie! Offering 3,271 square feet of beautifully designed living space, this remarkable home sits on a picturesque 0.44-acre lot and has been updated from top to bottom with high-end upgrades. Recent improvements include: new roof (2023), fresh exterior and interior paint (all levels & ceilings, except kitchen), new garage door, new composite deck, new Anderson windows and skylights in the sunroom, paver driveway & patio (professionally sealed & grouted), remodeled custom closets, attic insulation, radon system, and fresh landscaping with added drainage system. Inside, you’ll fall in love with the remodeled lower level—professionally designed and finished down to the studs with a stunning bar, high-end stone electric fireplace, and custom cabinetry—perfect for entertaining. The updates continue with a remodeled primary bath, new washer (2024), dryer (2018), dishwasher, furnace & AC with air purification (2020), and plush new carpet throughout. Fireplaces have been updated and areas of exterior siding were replaced with new gutters added to the sunroom. The home features top-of-the-line appliances, gorgeous custom cabinetry, and both formal & informal dining spaces. Natural light pours in through expansive windows, while the serene 4-season sunroom overlooks your private backyard oasis—ideal for relaxation or entertaining. The backyard is truly spectacular with a spacious patio, lush landscaping, expansive yard, and inviting premium composite Timbertech deck. The charming front patio provides yet another perfect spot to unwind. As a Preserve homeowner, you’ll enjoy exceptional community amenities including a Community Center, zero-entry sand-bottom pool, dive pool, tennis courts, miles of walking paths, gardens, and more. Just a short walk or bike ride to Anderson Lakes Nature Preserve, with top-rated Eden Prairie schools, shopping, and restaurants close by. This home is truly exquisite—inside and out—and designed for everyday comfort as well as unforgettable entertaining!
INTERIOR
Bedrooms: 4
Fin ft² / Living Area: 3271 ft²
Below Ground Living: 741ft²
Bathrooms: 4
Above Ground Living: 2530ft²
-
Basement Details: Drain Tiled, Drainage System, Finished, Full, Storage Space, Sump Pump,
Appliances Included:
-
- Range
- Refrigerator
- Washer
- Dryer
- Microwave
- Dishwasher
- Water Softener Owned
- Disposal
- Humidifier
- Air-To-Air Exchanger
- Water Filtration System
- Chandelier
EXTERIOR
Air Conditioning: Central Air
Garage Spaces: 2
Construction Materials: N/A
Foundation Size: 1542ft²
Unit Amenities:
-
- Patio
- Kitchen Window
- Deck
- Natural Woodwork
- Hardwood Floors
- Sun Room
- Ceiling Fan(s)
- Washer/Dryer Hookup
- In-Ground Sprinkler
- Skylight
- Kitchen Center Island
- Tile Floors
Heating System:
-
- Forced Air
- Fireplace(s)
ROOMS
| Main | Size | ft² |
|---|---|---|
| Living Room | 16x13 | 256 ft² |
| Dining Room | 12x13 | 144 ft² |
| Family Room | 19x14 | 361 ft² |
| Kitchen | 25x11 | 625 ft² |
| Sun Room | 15x16 | 225 ft² |
| Office | 9x9 | 81 ft² |
| Upper | Size | ft² |
|---|---|---|
| Bedroom 1 | 14x12 | 196 ft² |
| Bedroom 2 | 12x9 | 144 ft² |
| Bedroom 3 | 12x11 | 144 ft² |
| Bedroom 4 | 12x10 | 144 ft² |
LOT
Acres: N/A
Lot Size Dim.: 246x100x78x105x82x25
Longitude: 44.8345
Latitude: -93.4031
Zoning: Residential-Single Family
FINANCIAL & TAXES
Tax year: 2025
Tax annual amount: $6,721
MISCELLANEOUS
Fuel System: N/A
Sewer System: City Sewer/Connected
Water System: City Water/Connected
ADDITIONAL INFORMATION
MLS#: NST7793151
Listing Brokerage: Coldwell Banker Burnet

ID: 4081048
Published: September 05, 2025
Last Update: September 05, 2025
Views: 8






