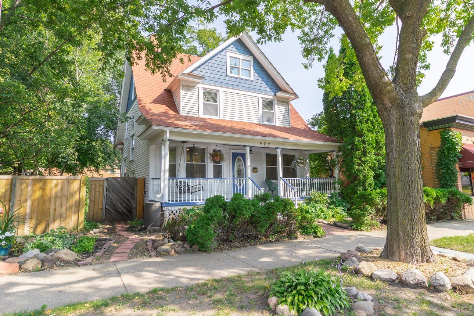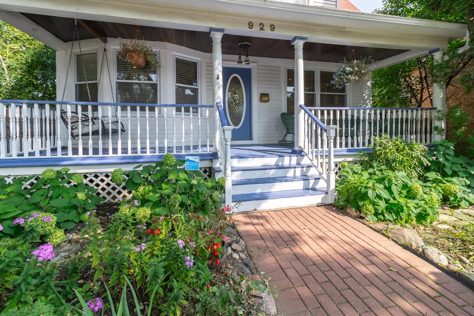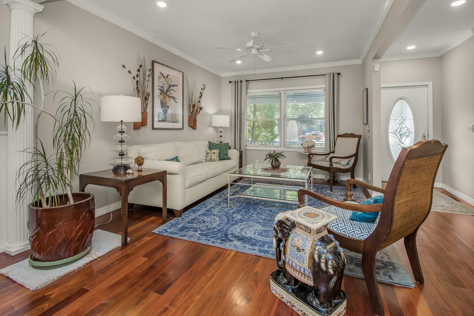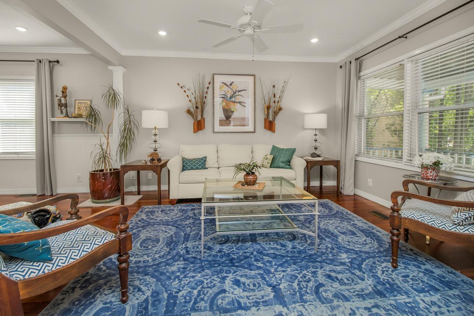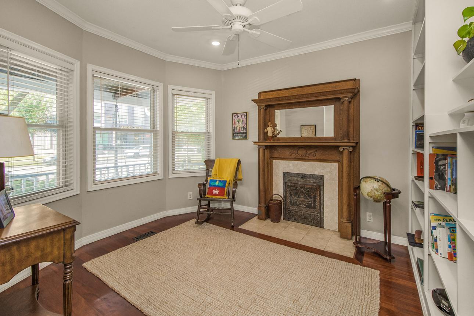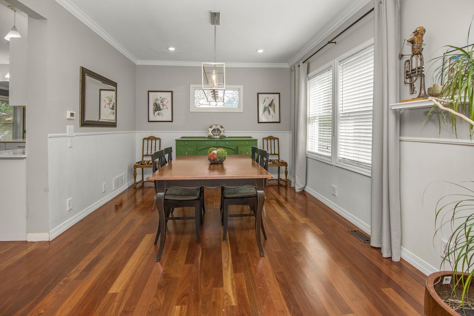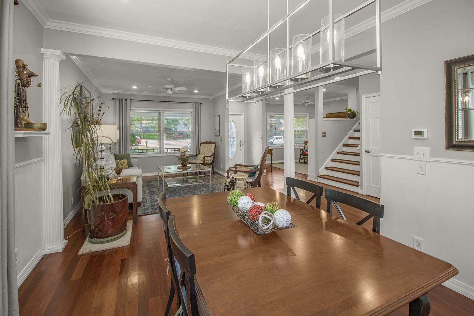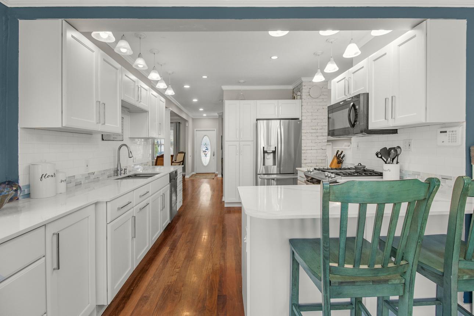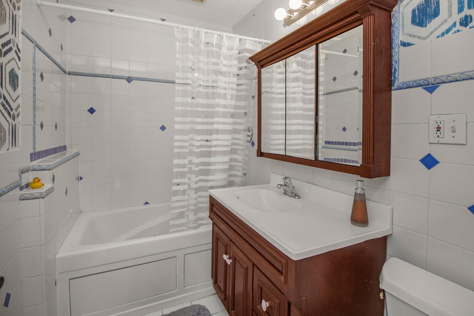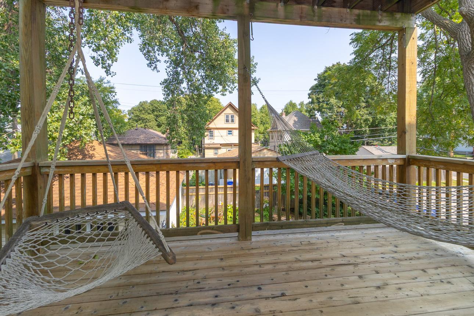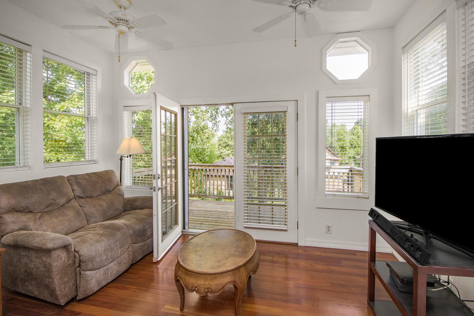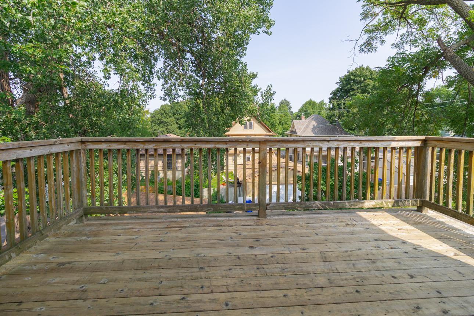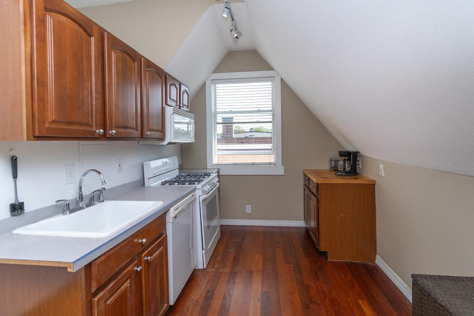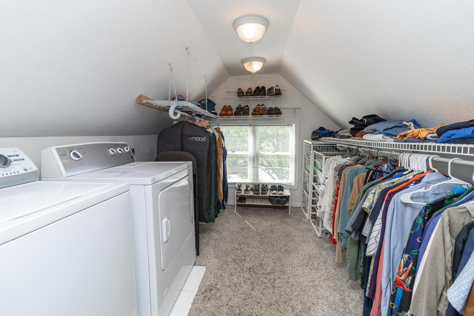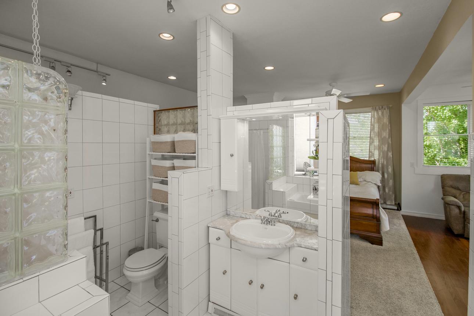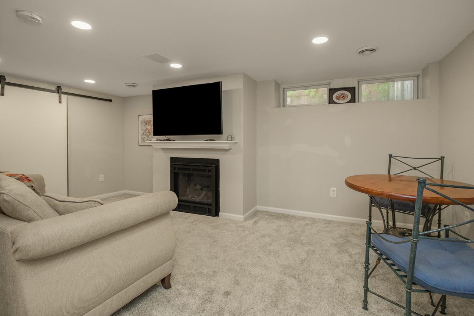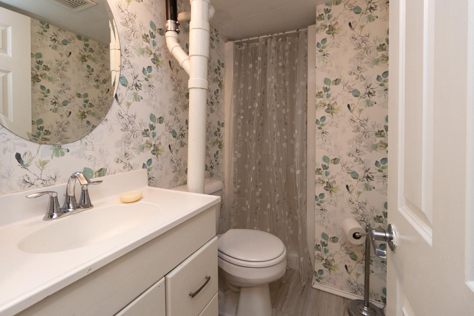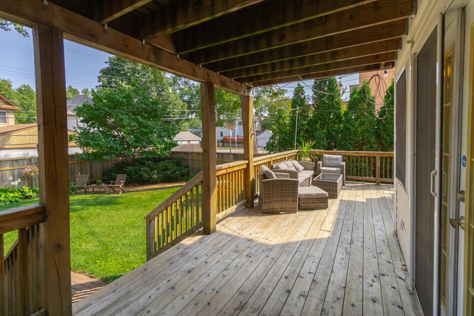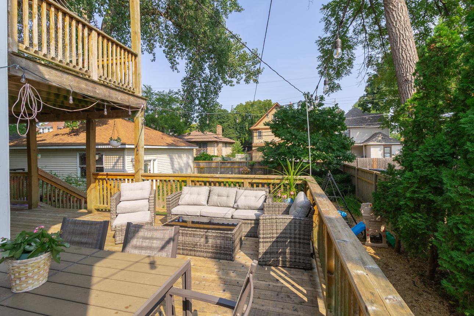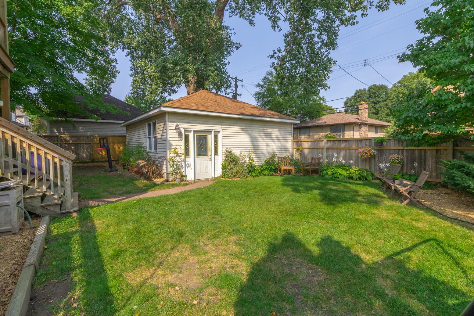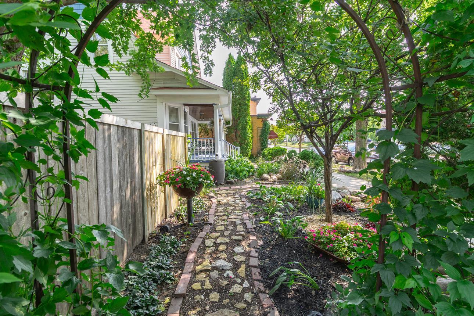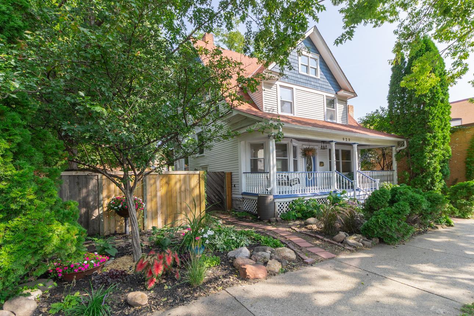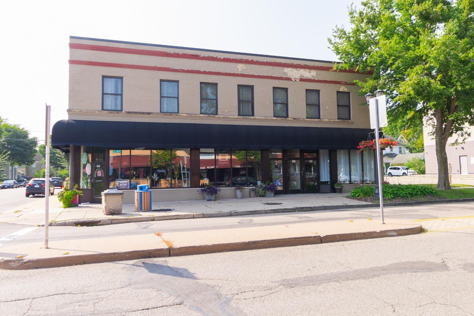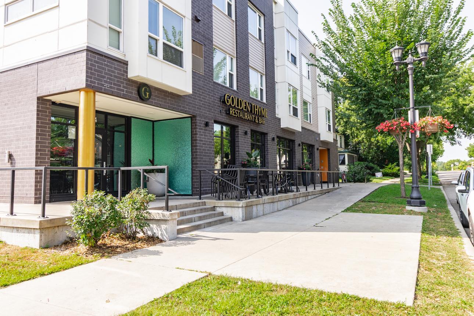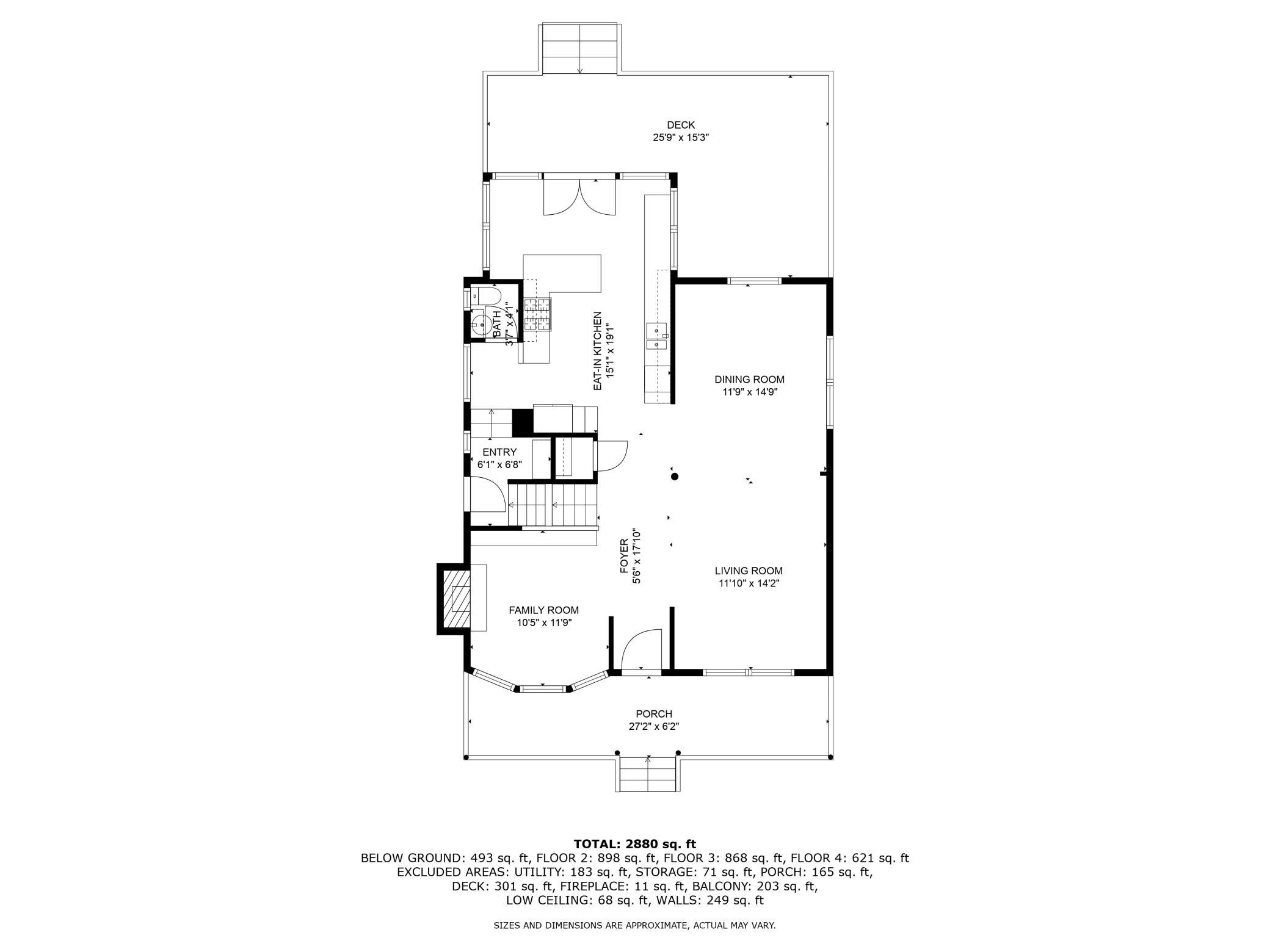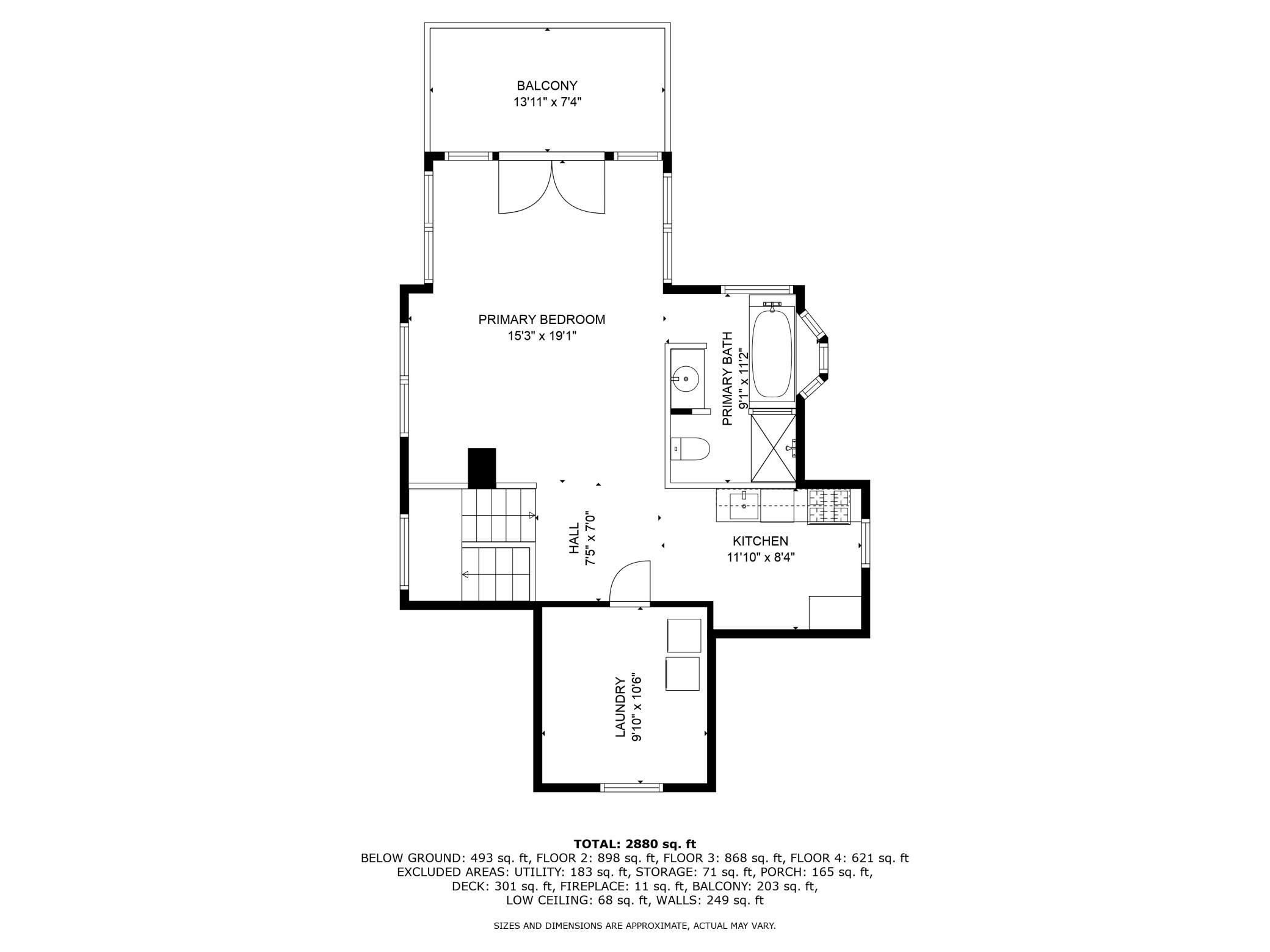929 SELBY AVENUE
929 Selby Avenue, Saint Paul, 55104, MN
-
Price: $550,000
-
Status type: For Sale
-
City: Saint Paul
-
Neighborhood: Summit-University
Bedrooms: 5
Property Size :2880
-
Listing Agent: NST16731,NST49849
-
Property type : Single Family Residence
-
Zip code: 55104
-
Street: 929 Selby Avenue
-
Street: 929 Selby Avenue
Bathrooms: 4
Year: 1904
Listing Brokerage: Coldwell Banker Burnet
FEATURES
- Range
- Refrigerator
- Washer
- Dryer
- Microwave
- Dishwasher
DETAILS
Welcome to this beautifully updated 5-bedroom, 4-bathroom home, set on an extra-wide 60-foot lot in one of the city’s most vibrant and walkable neighborhoods. Thoughtfully designed with generous living spaces, it perfectly blends modern updates with timeless charm. Inside, natural light fills a bright and inviting layout. The updated kitchen features sleek quartz countertops, combining style with everyday functionality. Upstairs, you’ll find four bedrooms on the second floor, along with a convenient bathroom on each level. The third floor offers flexible living space plus laundry—ideal for a private, primary retreat, guest quarters, or a mother-in-law suite. The lower level makes for a great space to enjoy movie nights or watch the big game. Outdoor living is just as impressive, with decks on all three levels—perfect for grilling, morning coffee, or unwinding on a summer evening. The spacious front porch provides another inviting spot to relax or connect with neighbors. Additional highlights include a two-car garage, multi-zoned heating and cooling, and an extra-wide lot that offers room to spread out. Major updates include both A/C units and roof replaced in 2024, ensuring peace of mind for years to come. With its thoughtful updates, versatile living spaces, and unbeatable location, this home is ready for its next chapter.
INTERIOR
Bedrooms: 5
Fin ft² / Living Area: 2880 ft²
Below Ground Living: 493ft²
Bathrooms: 4
Above Ground Living: 2387ft²
-
Basement Details: Finished, Full,
Appliances Included:
-
- Range
- Refrigerator
- Washer
- Dryer
- Microwave
- Dishwasher
EXTERIOR
Air Conditioning: Central Air
Garage Spaces: 2
Construction Materials: N/A
Foundation Size: 767ft²
Unit Amenities:
-
- Patio
- Kitchen Window
- Deck
- Porch
- Natural Woodwork
- Hardwood Floors
- Balcony
- Ceiling Fan(s)
- Walk-Up Attic
- Primary Bedroom Walk-In Closet
Heating System:
-
- Forced Air
ROOMS
| Main | Size | ft² |
|---|---|---|
| Living Room | 12x14 | 144 ft² |
| Dining Room | 11.5x14.5 | 164.59 ft² |
| Family Room | 10.5x11.5 | 118.92 ft² |
| Kitchen | 15x19 | 225 ft² |
| Second | Size | ft² |
|---|---|---|
| Bedroom 1 | 15x10.5 | 156.25 ft² |
| Bedroom 2 | 11.5x14.5 | 164.59 ft² |
| Bedroom 3 | 11.5x14 | 131.29 ft² |
| Bedroom 4 | 9x11 | 81 ft² |
| Office | 13.5x7.5 | 99.51 ft² |
| Third | Size | ft² |
|---|---|---|
| Bedroom 5 | 15x19 | 225 ft² |
| Kitchen- 2nd | 12x8 | 144 ft² |
| Lower | Size | ft² |
|---|---|---|
| Recreation Room | 25x19 | 625 ft² |
LOT
Acres: N/A
Lot Size Dim.: 60x106
Longitude: 44.9469
Latitude: -93.1395
Zoning: Residential-Single Family
FINANCIAL & TAXES
Tax year: 2025
Tax annual amount: $8,152
MISCELLANEOUS
Fuel System: N/A
Sewer System: City Sewer/Connected
Water System: City Water/Connected
ADDITIONAL INFORMATION
MLS#: NST7795020
Listing Brokerage: Coldwell Banker Burnet

ID: 4122479
Published: September 18, 2025
Last Update: September 18, 2025
Views: 3


