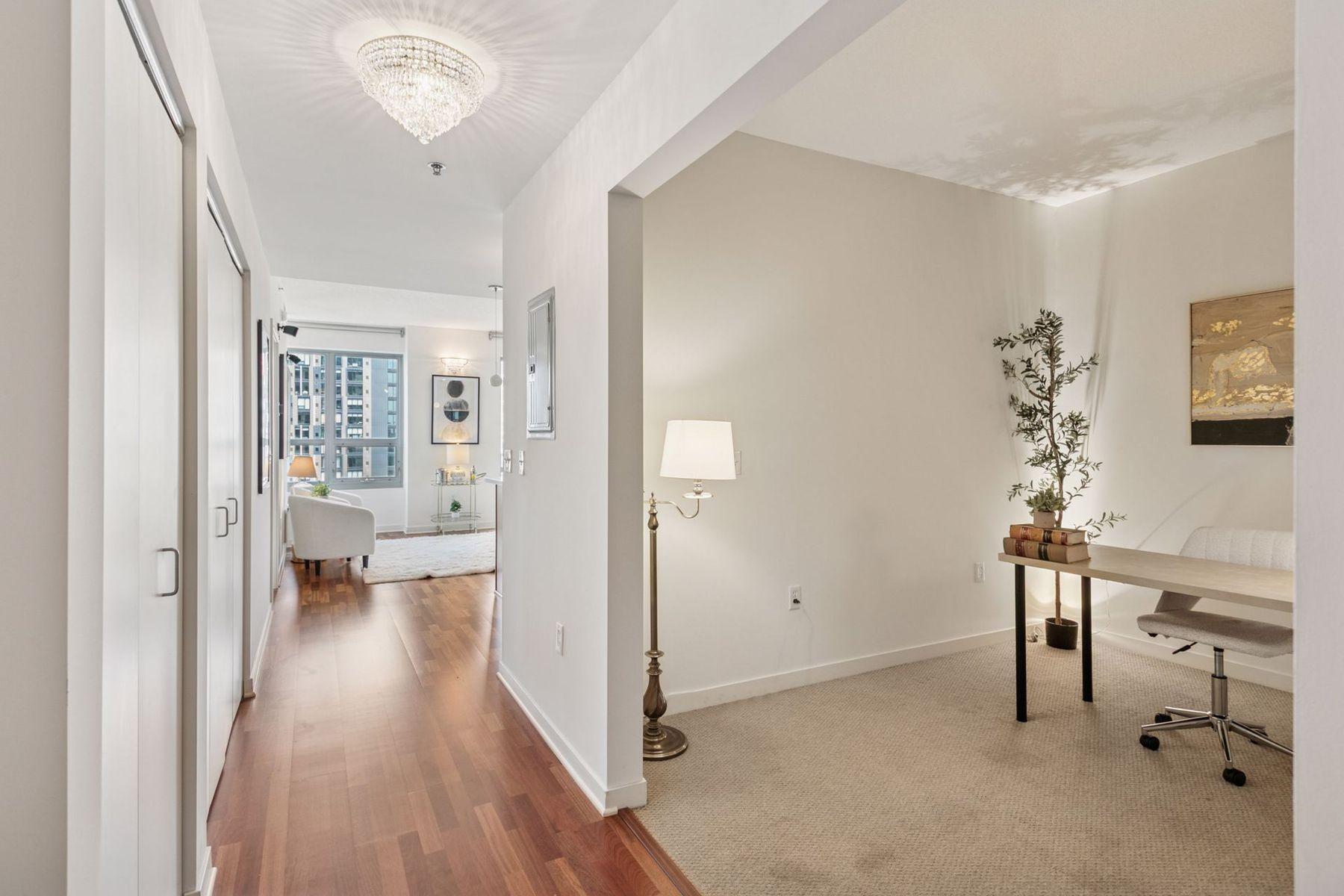929 PORTLAND AVENUE
929 Portland Avenue, Minneapolis, 55404, MN
-
Price: $250,000
-
Status type: For Sale
-
City: Minneapolis
-
Neighborhood: Elliot Park
Bedrooms: 2
Property Size :833
-
Listing Agent: NST26401,NST93038
-
Property type : High Rise
-
Zip code: 55404
-
Street: 929 Portland Avenue
-
Street: 929 Portland Avenue
Bathrooms: 2
Year: 2006
Listing Brokerage: Lakes Sotheby's International Realty
FEATURES
- Range
- Refrigerator
- Dryer
- Microwave
- Exhaust Fan
- Dishwasher
- Disposal
- Stainless Steel Appliances
DETAILS
Seventh-floor sophistication meets city living in this two-bedroom, two-bathroom condo with sweeping skyline views. Hardwood floors flow throughout an open layout with floor-to-ceiling windows and a private balcony, perfect for morning coffee or evening cocktails. The updated kitchen impresses with white quartz countertops, gas cooktop, and stainless appliances. The primary suite features a walk-in closet and modern en-suite bath, while the second bedroom offers flexibility for guests or a home office. In-unit laundry adds convenience. Building amenities elevate daily life: fitness center, hot tub, party room, and a rare sixth-floor rooftop park with grass, trees, fireplaces, grills, and captivating views. Pet-friendly with two walk areas, this residence blends modern comfort with urban lifestyle. Ideally located near dining, shopping, culture, and transit, it’s move-in ready and perfectly tailored for those seeking elegance, convenience, and the vibrancy of city living. Underground heated parking included as well as 24 hr lobby desk coverage.
INTERIOR
Bedrooms: 2
Fin ft² / Living Area: 833 ft²
Below Ground Living: N/A
Bathrooms: 2
Above Ground Living: 833ft²
-
Basement Details: None,
Appliances Included:
-
- Range
- Refrigerator
- Dryer
- Microwave
- Exhaust Fan
- Dishwasher
- Disposal
- Stainless Steel Appliances
EXTERIOR
Air Conditioning: Central Air
Garage Spaces: 1
Construction Materials: N/A
Foundation Size: 863ft²
Unit Amenities:
-
- Deck
- Natural Woodwork
- Hardwood Floors
- Balcony
- Walk-In Closet
- Washer/Dryer Hookup
- Security System
- Panoramic View
- Kitchen Center Island
- City View
- Tile Floors
- Main Floor Primary Bedroom
- Primary Bedroom Walk-In Closet
Heating System:
-
- Forced Air
ROOMS
| Main | Size | ft² |
|---|---|---|
| Living Room | 16x13 | 256 ft² |
| Kitchen | 15x09 | 225 ft² |
| Bedroom 1 | 13x11 | 169 ft² |
| Bedroom 2 | 11x11 | 121 ft² |
| Bathroom | 09x08 | 81 ft² |
| Bathroom | 10x05 | 100 ft² |
| Walk In Closet | 11x05 | 121 ft² |
| Foyer | 11x05 | 121 ft² |
| Deck | 06x05 | 36 ft² |
LOT
Acres: N/A
Lot Size Dim.: irregular
Longitude: 44.9708
Latitude: -93.2658
Zoning: Residential-Single Family
FINANCIAL & TAXES
Tax year: 2025
Tax annual amount: $3,466
MISCELLANEOUS
Fuel System: N/A
Sewer System: City Sewer/Connected
Water System: City Water/Connected
ADDITIONAL INFORMATION
MLS#: NST7796946
Listing Brokerage: Lakes Sotheby's International Realty

ID: 4075747
Published: September 04, 2025
Last Update: September 04, 2025
Views: 1






