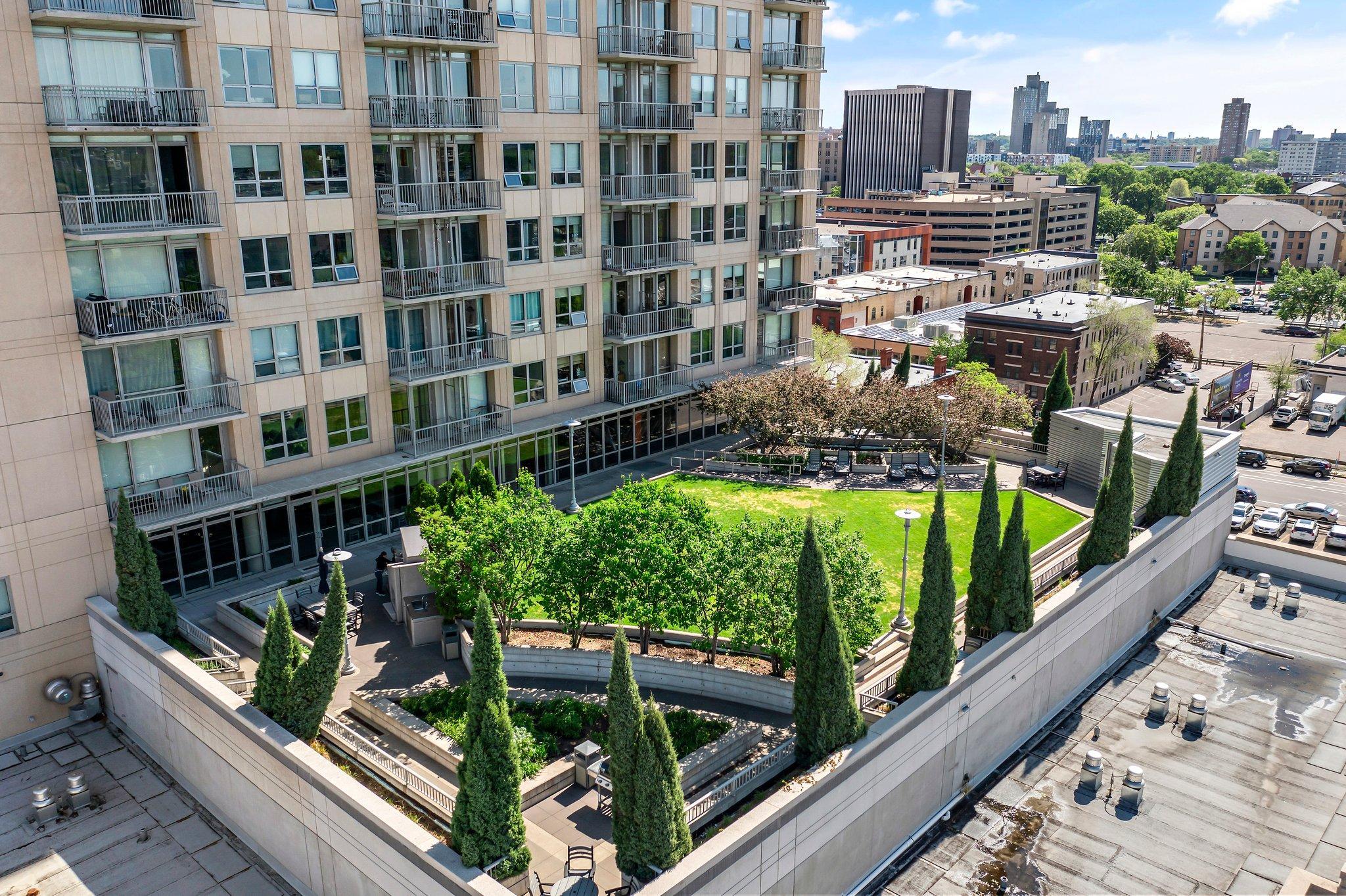929 PORTLAND AVENUE
929 Portland Avenue, Minneapolis, 55404, MN
-
Price: $190,000
-
Status type: For Sale
-
City: Minneapolis
-
Neighborhood: Elliot Park
Bedrooms: 1
Property Size :680
-
Listing Agent: NST21589,NST229568
-
Property type : High Rise
-
Zip code: 55404
-
Street: 929 Portland Avenue
-
Street: 929 Portland Avenue
Bathrooms: 1
Year: 2006
Listing Brokerage: Engel & Volkers Minneapolis Downtown
FEATURES
- Range
- Refrigerator
- Washer
- Dryer
- Microwave
- Dishwasher
- Disposal
- Cooktop
DETAILS
Discover an inviting and upscale retreat nestled in the vibrant city of Minneapolis. This 10th-floor, south-facing condo features bright light and beautiful city views, with convenient access to all that Minneapolis has to offer. The balcony overlooks the building's gorgeous green space, while the floor-to-ceiling windows illuminate the unit with sunshine. Complete with stainless steel appliances, granite countertops, new kitchen faucet, full bathroom with new vanity, upgraded bedroom closet organization, new washer and dryer, and built-ins throughout, this unit is move-in ready! Parking is a breeze with a dedicated underground parking space which includes a newly installed bike rack and extra storage cage. The building's amenities elevate urban living with a secured entrance, 24/7 concierge, spacious fitness center, sauna, hot tub, green space with grills, and a community lounge featuring a kitchenette, big screen TV and pool table. For out of town visitors, simply reserve the guest suite available for use in the building. Location is key as this residence provides effortless connectivity to downtown Minneapolis, convenient light rail access, and proximity to numerous popular restaurants, cafes, sporting events and cultural destinations. If you're looking for a sophisticated, low-maintenance, secure and cared-for city home, this is it!
INTERIOR
Bedrooms: 1
Fin ft² / Living Area: 680 ft²
Below Ground Living: N/A
Bathrooms: 1
Above Ground Living: 680ft²
-
Basement Details: None,
Appliances Included:
-
- Range
- Refrigerator
- Washer
- Dryer
- Microwave
- Dishwasher
- Disposal
- Cooktop
EXTERIOR
Air Conditioning: Central Air
Garage Spaces: 1
Construction Materials: N/A
Foundation Size: 680ft²
Unit Amenities:
-
- Patio
- Balcony
- Ceiling Fan(s)
- Washer/Dryer Hookup
- Exercise Room
- Hot Tub
- Sauna
- Kitchen Center Island
- City View
- Main Floor Primary Bedroom
Heating System:
-
- Forced Air
ROOMS
| Main | Size | ft² |
|---|---|---|
| Bedroom 1 | 10x11 | 100 ft² |
| Kitchen | 14x8 | 196 ft² |
| Living Room | 15x11 | 225 ft² |
| Patio | n/a | 0 ft² |
LOT
Acres: N/A
Lot Size Dim.: 282x157
Longitude: 44.9708
Latitude: -93.2658
Zoning: Residential-Single Family
FINANCIAL & TAXES
Tax year: 2024
Tax annual amount: $2,172
MISCELLANEOUS
Fuel System: N/A
Sewer System: City Sewer/Connected
Water System: City Water/Connected
ADDITIONAL INFORMATION
MLS#: NST7777275
Listing Brokerage: Engel & Volkers Minneapolis Downtown

ID: 3924537
Published: July 24, 2025
Last Update: July 24, 2025
Views: 16






