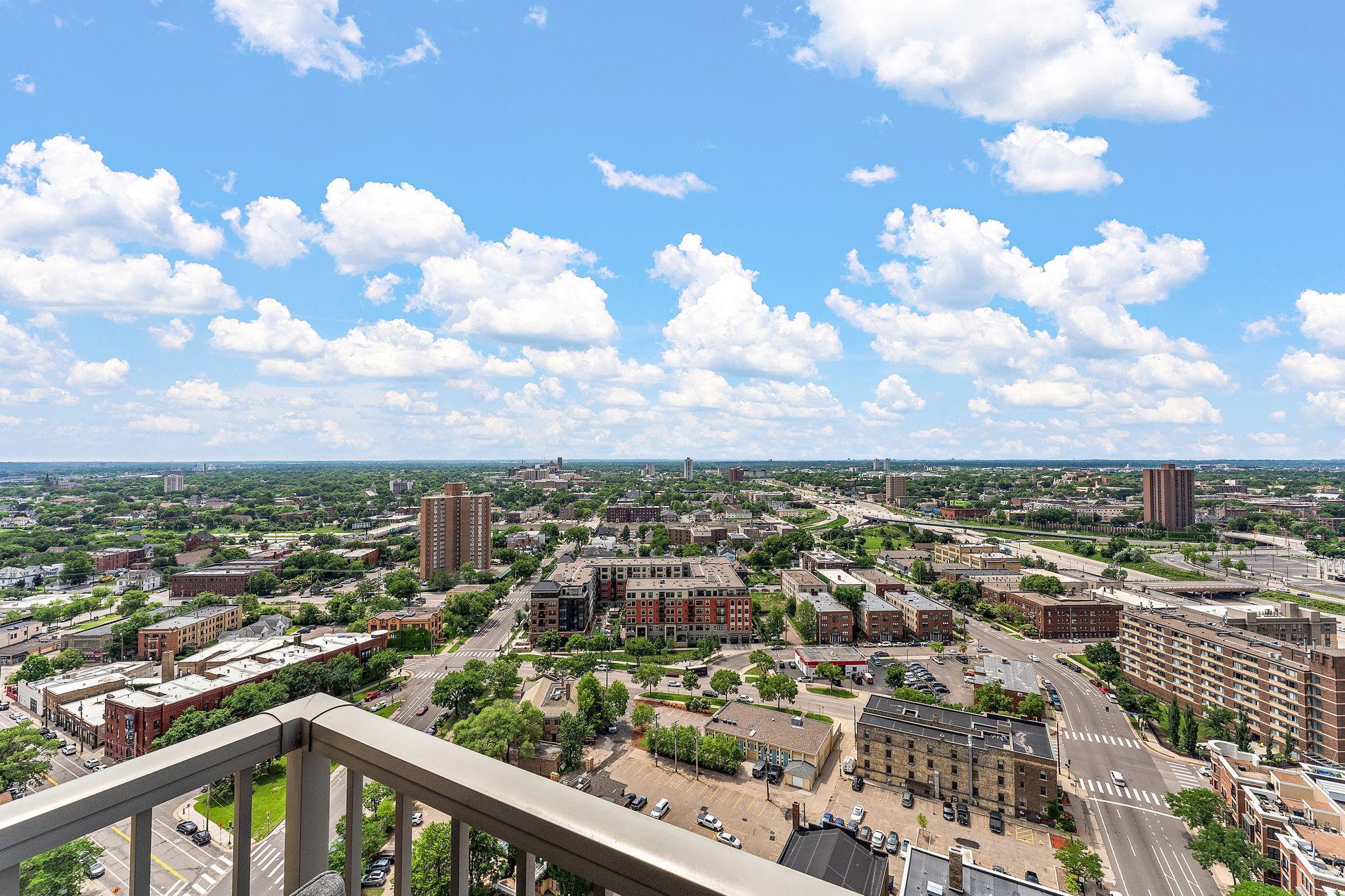929 PORTLAND AVENUE
929 Portland Avenue, Minneapolis, 55404, MN
-
Price: $309,900
-
Status type: For Sale
-
City: Minneapolis
-
Neighborhood: Elliot Park
Bedrooms: 2
Property Size :0
-
Listing Agent: NST16024,NST76992
-
Property type : High Rise
-
Zip code: 55404
-
Street: 929 Portland Avenue
-
Street: 929 Portland Avenue
Bathrooms: 2
Year: 2006
Listing Brokerage: RE/MAX Advantage Plus
DETAILS
New Skyscape Listing – 24th Floor Living with Penthouse Vibes (Without the Penthouse Price!) Welcome to elevated urban living in this stunning 24th-floor Skyscape condo offering breathtaking, unobstructed south-facing views and all-day natural light. This spacious 2 bed, 2 bath unit features beautiful hardwood floors, an open-concept layout with a kitchen island, and GE Café appliances. Enjoy seamless indoor-outdoor living with your private balcony perfect for relaxing or entertaining. Thoughtfully upgraded throughout, this home includes custom California Closets in both bedrooms—featuring a walk-in closet in the primary suite—and a stylish built-in home office space. Comes with 2 heated garage stalls conveniently located near the entrance, plus additional storage. Located in the vibrant Elliot Park/Downtown East neighborhood—just 2 blocks from skyway access and a short walk to Nicollet Mall, U.S. Bank Stadium, and the light rail. Skyscape amenities include: 24/7 concierge & security, Rooftop lawn with grills Fitness center, hot tub & sauna, Community/media room, Dog run, Guest suite & more! Don’t miss your chance to own one of the best values in luxury high-rise living Minneapolis has to offer!
INTERIOR
Bedrooms: 2
Fin ft² / Living Area: N/A
Below Ground Living: N/A
Bathrooms: 2
Above Ground Living: N/A
-
Basement Details: None,
Appliances Included:
-
EXTERIOR
Air Conditioning: Central Air
Garage Spaces: 2
Construction Materials: N/A
Foundation Size: 1000ft²
Unit Amenities:
-
Heating System:
-
- Forced Air
ROOMS
| Main | Size | ft² |
|---|---|---|
| Living Room | n/a | 0 ft² |
| Kitchen | n/a | 0 ft² |
| Bedroom 1 | n/a | 0 ft² |
| Bedroom 2 | n/a | 0 ft² |
LOT
Acres: N/A
Lot Size Dim.: Irregular
Longitude: 44.9708
Latitude: -93.2658
Zoning: Residential-Single Family
FINANCIAL & TAXES
Tax year: 2025
Tax annual amount: $3,847
MISCELLANEOUS
Fuel System: N/A
Sewer System: City Sewer/Connected
Water System: City Water/Connected
ADDITIONAL INFORMATION
MLS#: NST7763278
Listing Brokerage: RE/MAX Advantage Plus

ID: 3821567
Published: June 24, 2025
Last Update: June 24, 2025
Views: 13






