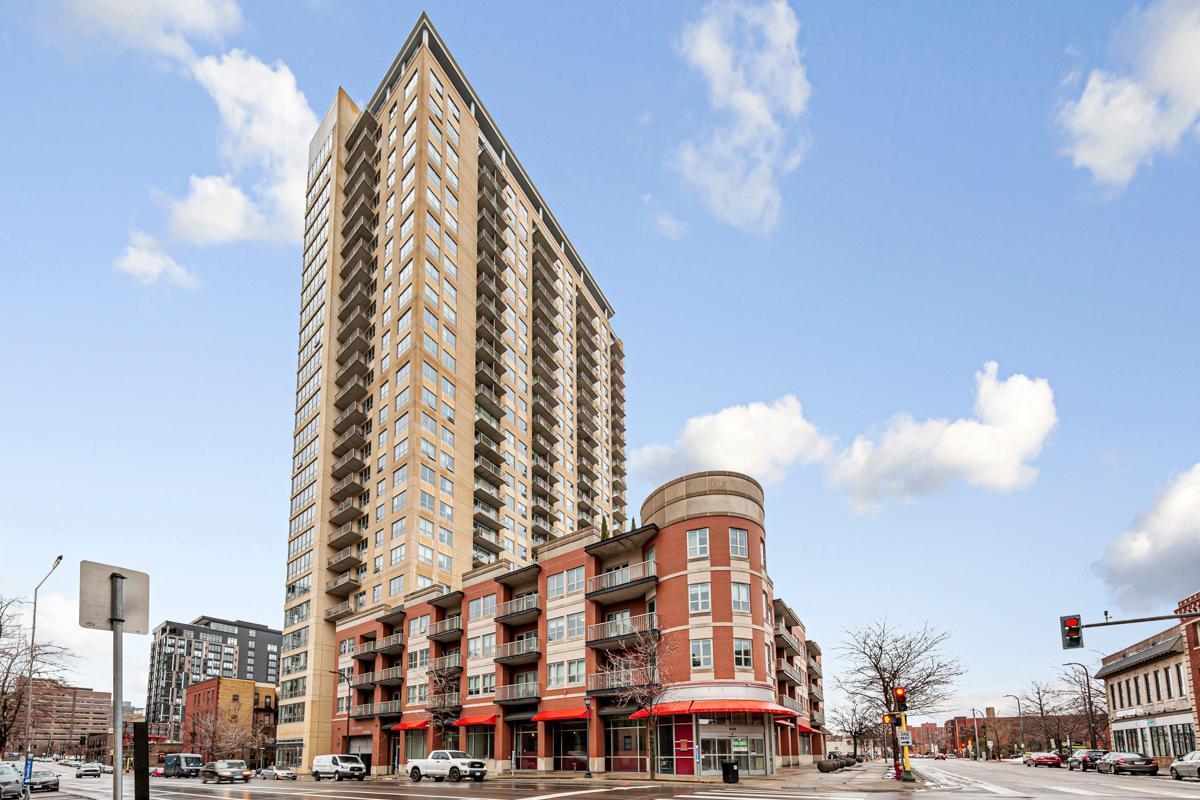929 PORTLAND AVENUE
929 Portland Avenue, Minneapolis, 55404, MN
-
Price: $249,900
-
Status type: For Sale
-
City: Minneapolis
-
Neighborhood: Elliot Park
Bedrooms: 2
Property Size :1165
-
Listing Agent: NST17773,NST50789
-
Property type : High Rise
-
Zip code: 55404
-
Street: 929 Portland Avenue
-
Street: 929 Portland Avenue
Bathrooms: 2
Year: 2006
Listing Brokerage: Norton Realty, Inc.
FEATURES
- Range
- Refrigerator
- Washer
- Dryer
- Microwave
- Exhaust Fan
- Dishwasher
- Disposal
- ENERGY STAR Qualified Appliances
- Stainless Steel Appliances
DETAILS
Corner condo at Skyscape with sweeping city views and abundant natural light. This 2BR/2BA home features a primary suite with walk-in closet and ¾ bath, plus a second bedroom across from a full bath. The open kitchen with granite island flows into the turret-style living room, highlighted by Hunter Douglas power shades and built-ins. Step out to the oversized deck with gas hookup and skyline views. In-unit laundry included. Skyscape offers a 24-hour desk attendant, fitness center, sauna, hot tub, bicycle storage, and a 6th-floor terrace with grills, firepit, lawn, and lounge areas. A reservable club room includes a kitchen, media space, and game tables; guest suite also available. Secure parking space on the same level as the condo with storage cage, plus an additional storage unit. Pet-friendly with a private dog run. All this at just $214.51 per square foot—one of the best values in the building and well below recent sales. Walk to sports venues, riverfront, restaurants, light rail, and more.
INTERIOR
Bedrooms: 2
Fin ft² / Living Area: 1165 ft²
Below Ground Living: N/A
Bathrooms: 2
Above Ground Living: 1165ft²
-
Basement Details: Concrete,
Appliances Included:
-
- Range
- Refrigerator
- Washer
- Dryer
- Microwave
- Exhaust Fan
- Dishwasher
- Disposal
- ENERGY STAR Qualified Appliances
- Stainless Steel Appliances
EXTERIOR
Air Conditioning: Central Air,Dual
Garage Spaces: 1
Construction Materials: N/A
Foundation Size: 1165ft²
Unit Amenities:
-
- Kitchen Window
- Balcony
- Ceiling Fan(s)
- Walk-In Closet
- Washer/Dryer Hookup
- Panoramic View
- Kitchen Center Island
- City View
- Main Floor Primary Bedroom
- Primary Bedroom Walk-In Closet
Heating System:
-
- Forced Air
- Other
ROOMS
| Main | Size | ft² |
|---|---|---|
| Living Room | 14 x 12 | 196 ft² |
| Bedroom 1 | 12 x 11 | 144 ft² |
| Bedroom 2 | 10 x 10 | 100 ft² |
| Deck | 15 x 5 | 225 ft² |
LOT
Acres: N/A
Lot Size Dim.: 44,257
Longitude: 44.9708
Latitude: -93.2658
Zoning: Residential-Multi-Family
FINANCIAL & TAXES
Tax year: 2024
Tax annual amount: $4,134
MISCELLANEOUS
Fuel System: N/A
Sewer System: City Sewer/Connected
Water System: City Water/Connected
ADDITIONAL INFORMATION
MLS#: NST7693660
Listing Brokerage: Norton Realty, Inc.

ID: 3536900
Published: January 26, 2025
Last Update: January 26, 2025
Views: 39






