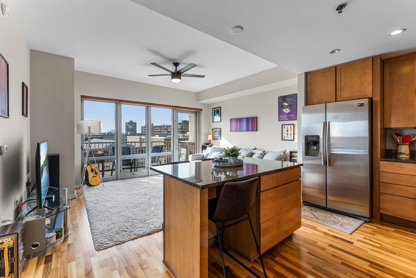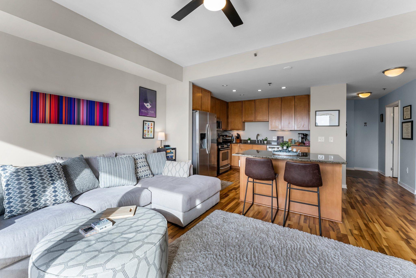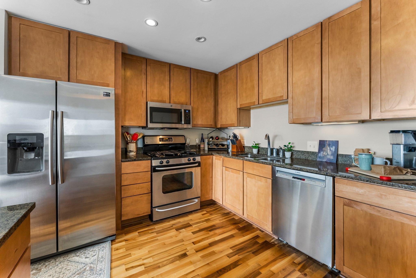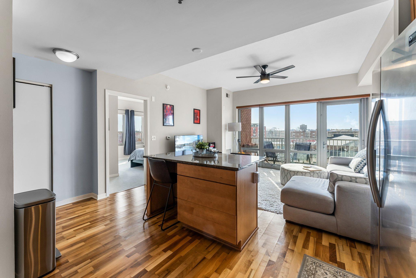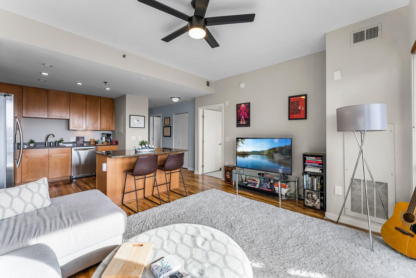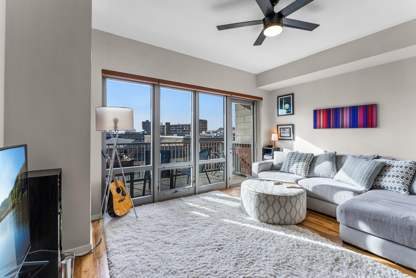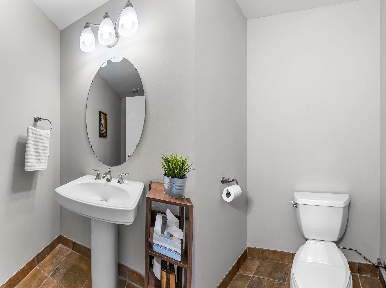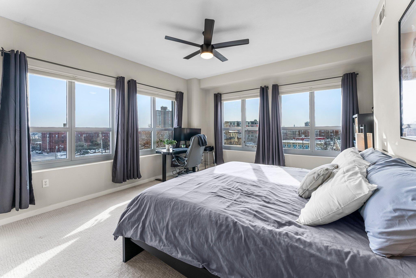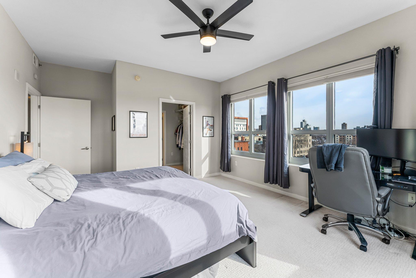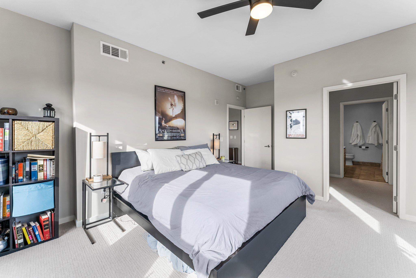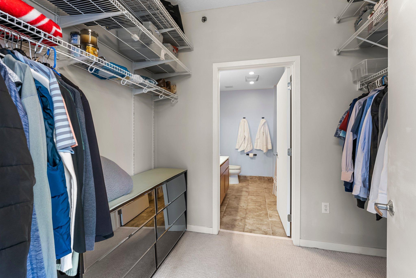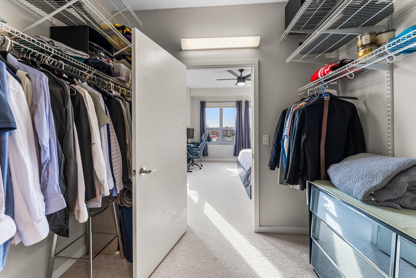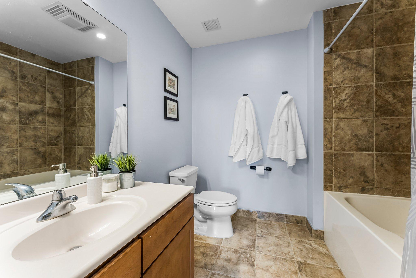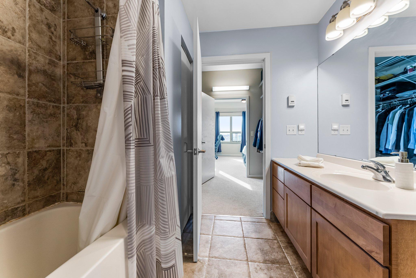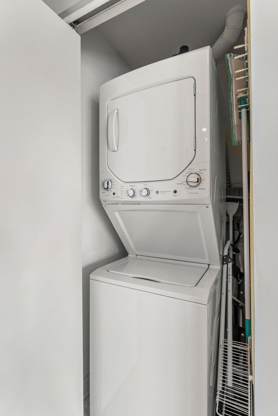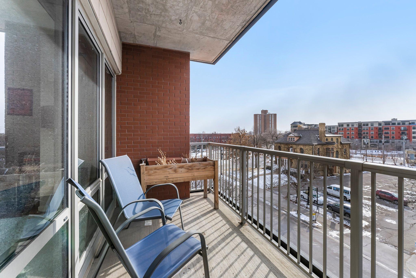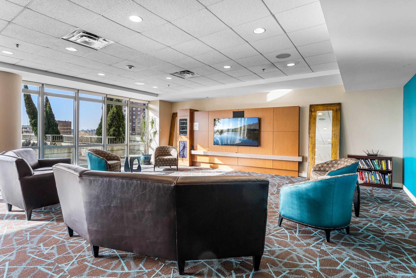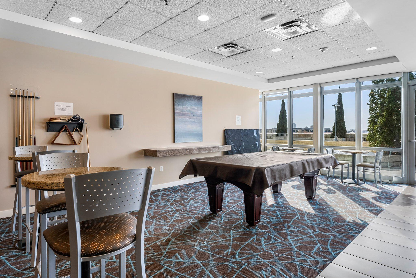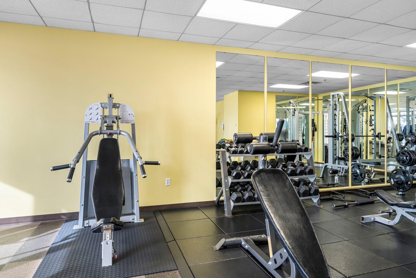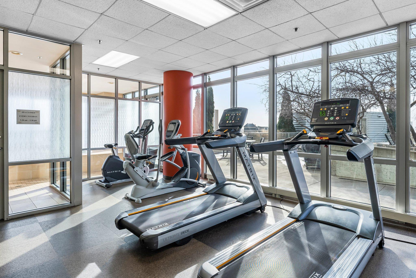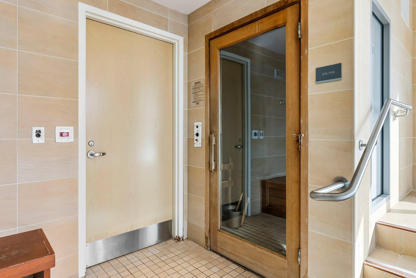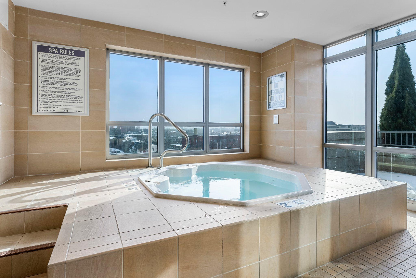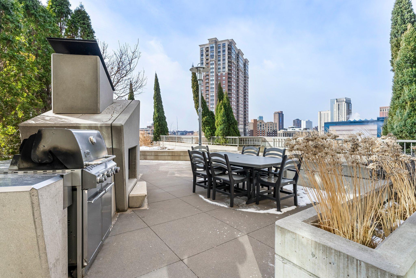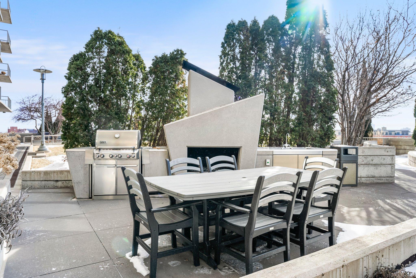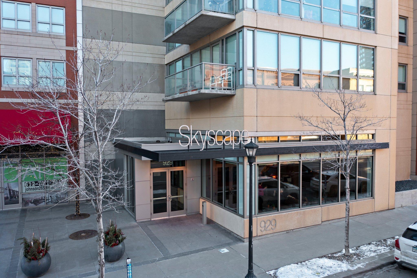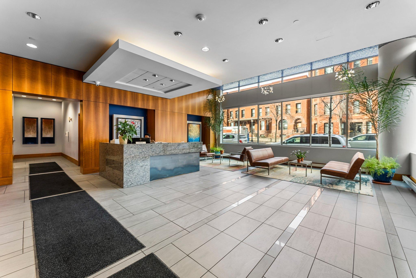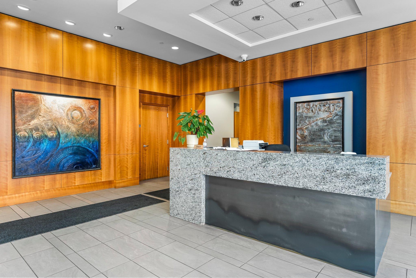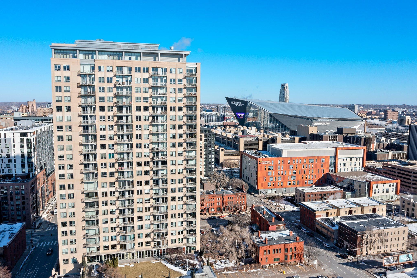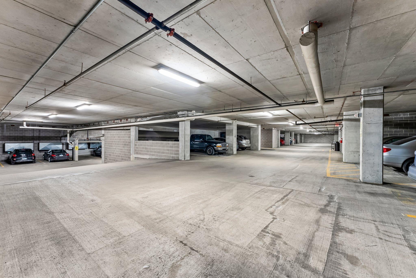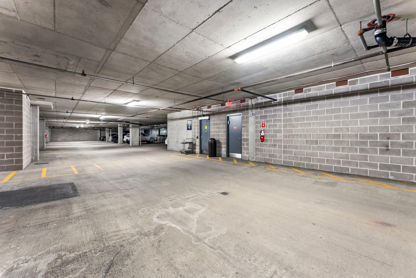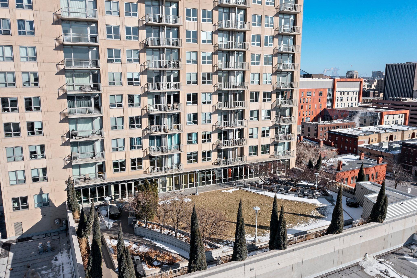929 PORTLAND AVENUE
929 Portland Avenue, Minneapolis, 55404, MN
-
Price: $224,900
-
Status type: For Sale
-
City: Minneapolis
-
Neighborhood: Elliot Park
Bedrooms: 1
Property Size :796
-
Listing Agent: NST14138,NST73256
-
Property type : High Rise
-
Zip code: 55404
-
Street: 929 Portland Avenue
-
Street: 929 Portland Avenue
Bathrooms: 2
Year: 2007
Listing Brokerage: Keller Williams Preferred Rlty
FEATURES
- Range
- Refrigerator
- Washer
- Dryer
- Microwave
- Dishwasher
- Disposal
- Trash Compactor
- Stainless Steel Appliances
DETAILS
**Seller is offering Buyer Incentive for 2:1 Buydown or to help with Closing Costs!**Experience modern city living in this beautifully designed single-level end-unit condo, providing exceptional privacy with no upstairs neighbors and only one shared wall. The kitchen and living area are the heart of the home, featuring an open-concept layout bathed in natural light from expansive windows. Step out onto the large private balcony — perfect for relaxing or entertaining. The chef-inspired kitchen boasts stainless steel appliances, a spacious island with a breakfast bar, and ample counter space. The generous bedroom suite is a true retreat, showcasing large windows with stunning views of the Minneapolis skyline, a spa-like private bathroom, and a walk-in closet. Additional conveniences include an in-unit washer and dryer. Enjoy top-tier building amenities, including a gym, hot tub, sauna, and outdoor grilling area. Just minutes from U.S. Bank Stadium, top restaurants, and premier entertainment, this condo delivers both luxury and convenience in an unbeatable location.
INTERIOR
Bedrooms: 1
Fin ft² / Living Area: 796 ft²
Below Ground Living: N/A
Bathrooms: 2
Above Ground Living: 796ft²
-
Basement Details: None,
Appliances Included:
-
- Range
- Refrigerator
- Washer
- Dryer
- Microwave
- Dishwasher
- Disposal
- Trash Compactor
- Stainless Steel Appliances
EXTERIOR
Air Conditioning: Central Air
Garage Spaces: 1
Construction Materials: N/A
Foundation Size: 796ft²
Unit Amenities:
-
- Hardwood Floors
- Balcony
- Ceiling Fan(s)
- Walk-In Closet
- Washer/Dryer Hookup
- Kitchen Center Island
- City View
- Main Floor Primary Bedroom
- Primary Bedroom Walk-In Closet
Heating System:
-
- Forced Air
ROOMS
| Main | Size | ft² |
|---|---|---|
| Living Room | 12 x 15 | 144 ft² |
| Kitchen | 11 x 16 | 121 ft² |
| Bedroom 1 | 18 x 15.5 | 277.5 ft² |
| Foyer | 9 x 4.5 | 39.75 ft² |
LOT
Acres: N/A
Lot Size Dim.: Common
Longitude: 44.9708
Latitude: -93.2658
Zoning: Residential-Single Family
FINANCIAL & TAXES
Tax year: 2024
Tax annual amount: $3,076
MISCELLANEOUS
Fuel System: N/A
Sewer System: City Sewer/Connected
Water System: City Water/Connected
ADDITIONAL INFORMATION
MLS#: NST7677069
Listing Brokerage: Keller Williams Preferred Rlty

ID: 3486999
Published: February 14, 2025
Last Update: February 14, 2025
Views: 38


