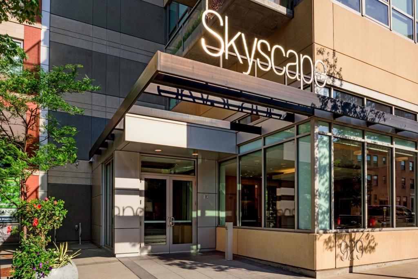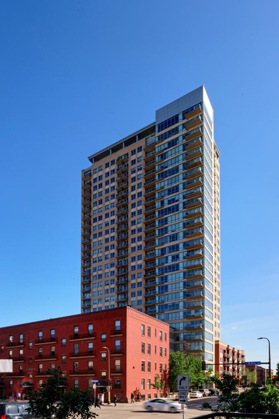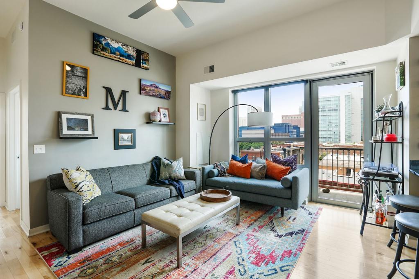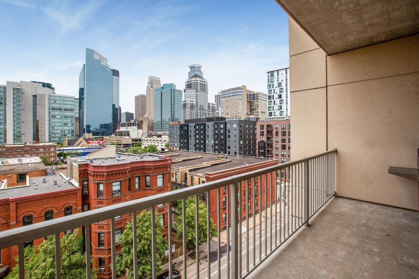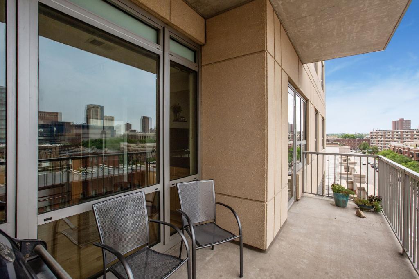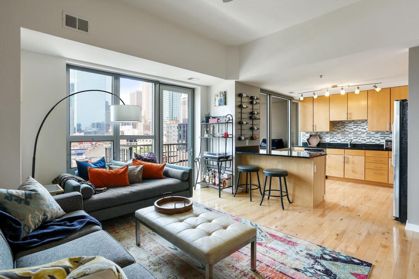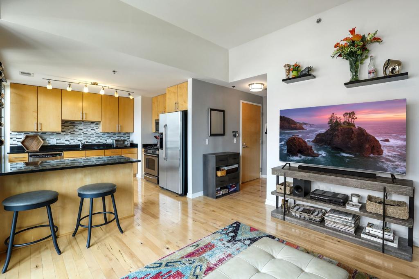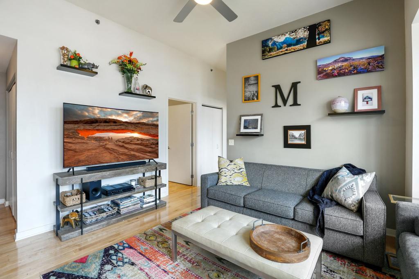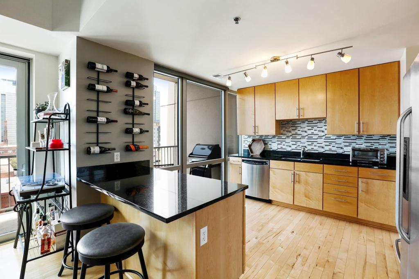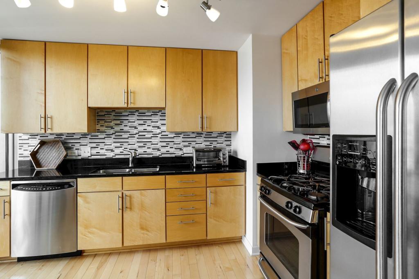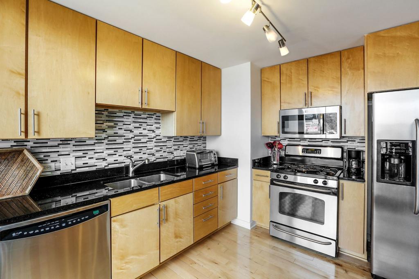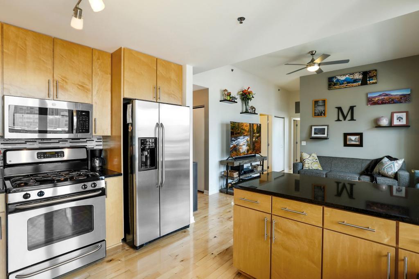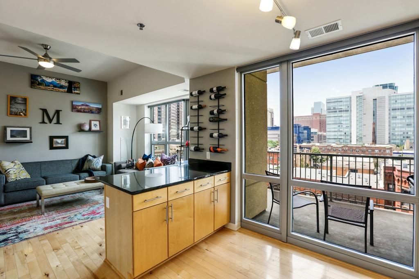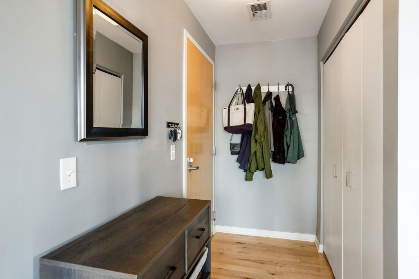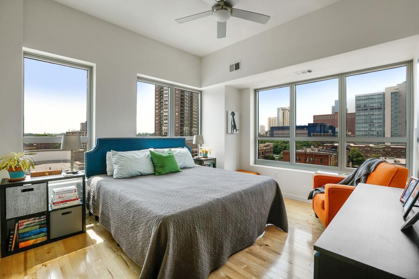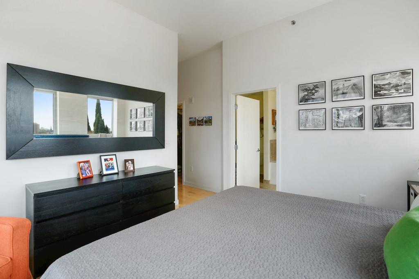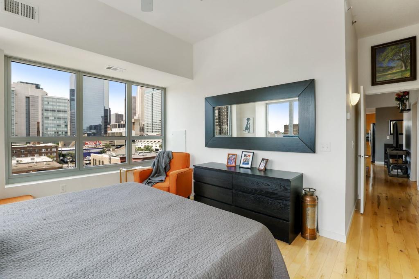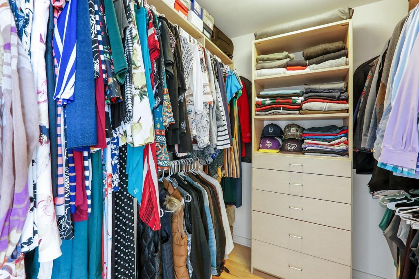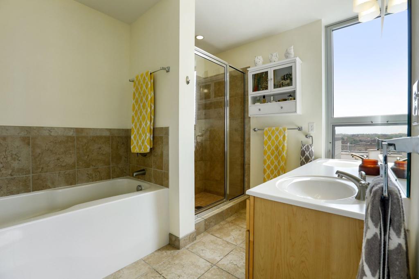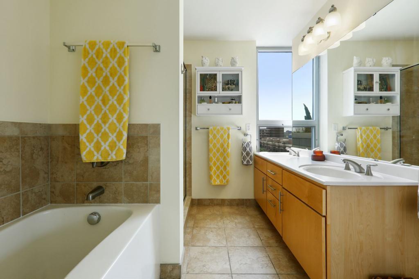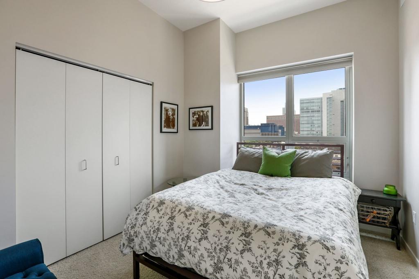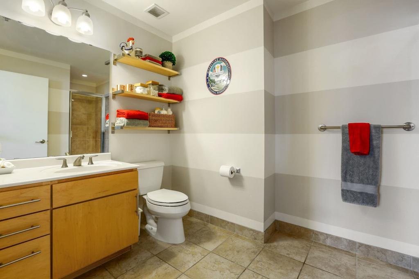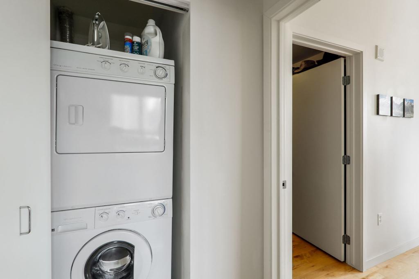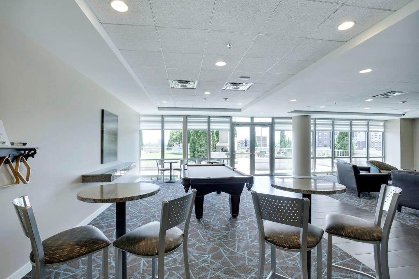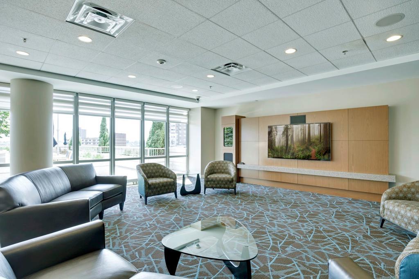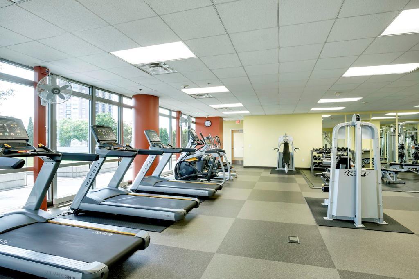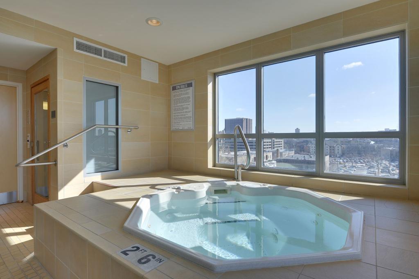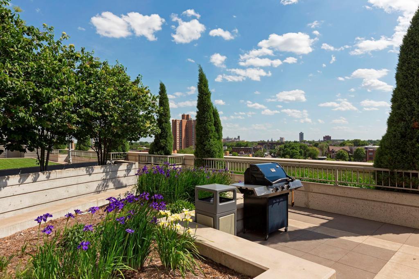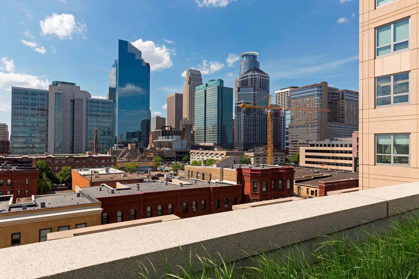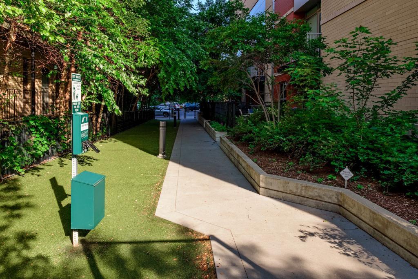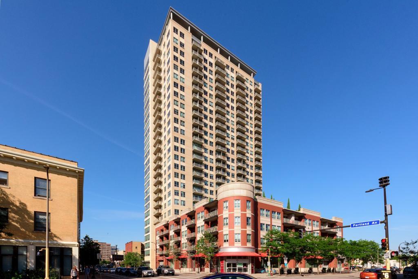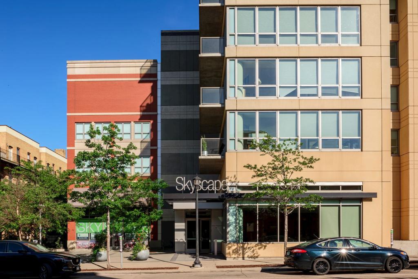929 PORTLAND AVENUE
929 Portland Avenue, Minneapolis, 55404, MN
-
Price: $384,500
-
Status type: For Sale
-
City: Minneapolis
-
Neighborhood: Elliot Park
Bedrooms: 2
Property Size :1120
-
Listing Agent: NST16633,NST52318
-
Property type : High Rise
-
Zip code: 55404
-
Street: 929 Portland Avenue
-
Street: 929 Portland Avenue
Bathrooms: 2
Year: 2006
Listing Brokerage: Coldwell Banker Burnet
FEATURES
- Range
- Refrigerator
- Washer
- Dryer
- Microwave
- Exhaust Fan
- Dishwasher
- Cooktop
DETAILS
Breathtaking skyline views from all rooms, walls of windows and a large private balcony (no neighboring balconies) make this an easy choice! Bright and open, with classic-lined modern kitchen and bathrooms; hardwood floors throughout with neutral tiles and paint. Spacious for entertaining with easy access to the Skyscape lounge and roof top patios (and exercise room / spa), just around the corner from #605. Skyscape also offers a dog run area across from lobby, package receiving, 24 hour security desk. Parking space 5-19, with storage locker and bike storage.
INTERIOR
Bedrooms: 2
Fin ft² / Living Area: 1120 ft²
Below Ground Living: N/A
Bathrooms: 2
Above Ground Living: 1120ft²
-
Basement Details: None,
Appliances Included:
-
- Range
- Refrigerator
- Washer
- Dryer
- Microwave
- Exhaust Fan
- Dishwasher
- Cooktop
EXTERIOR
Air Conditioning: Central Air
Garage Spaces: 1
Construction Materials: N/A
Foundation Size: 1120ft²
Unit Amenities:
-
- Kitchen Window
- Hardwood Floors
- Tiled Floors
- Balcony
- Walk-In Closet
- Washer/Dryer Hookup
- Exercise Room
- Indoor Sprinklers
Heating System:
-
- Forced Air
ROOMS
| Main | Size | ft² |
|---|---|---|
| Living Room | 15 x 13 | 225 ft² |
| Dining Room | 8 x 7 | 64 ft² |
| Kitchen | 13 x 12 | 169 ft² |
| Bedroom 1 | 12 x 14 | 144 ft² |
| Bedroom 2 | 11 x 10 | 121 ft² |
| Deck | 18 x 6 av | 324 ft² |
| Master Bathroom | 13 x 8 | 169 ft² |
| n/a | Size | ft² |
|---|---|---|
| n/a | 0 ft² |
LOT
Acres: N/A
Lot Size Dim.: common
Longitude: 44.9705
Latitude: -93.2658
Zoning: Residential-Single Family
FINANCIAL & TAXES
Tax year: 2019
Tax annual amount: $4,838
MISCELLANEOUS
Fuel System: N/A
Sewer System: City Sewer/Connected
Water System: City Water/Connected
ADITIONAL INFORMATION
MLS#: NST5269040
Listing Brokerage: Coldwell Banker Burnet

ID: 114443
Published: July 26, 2019
Last Update: July 26, 2019
Views: 44


