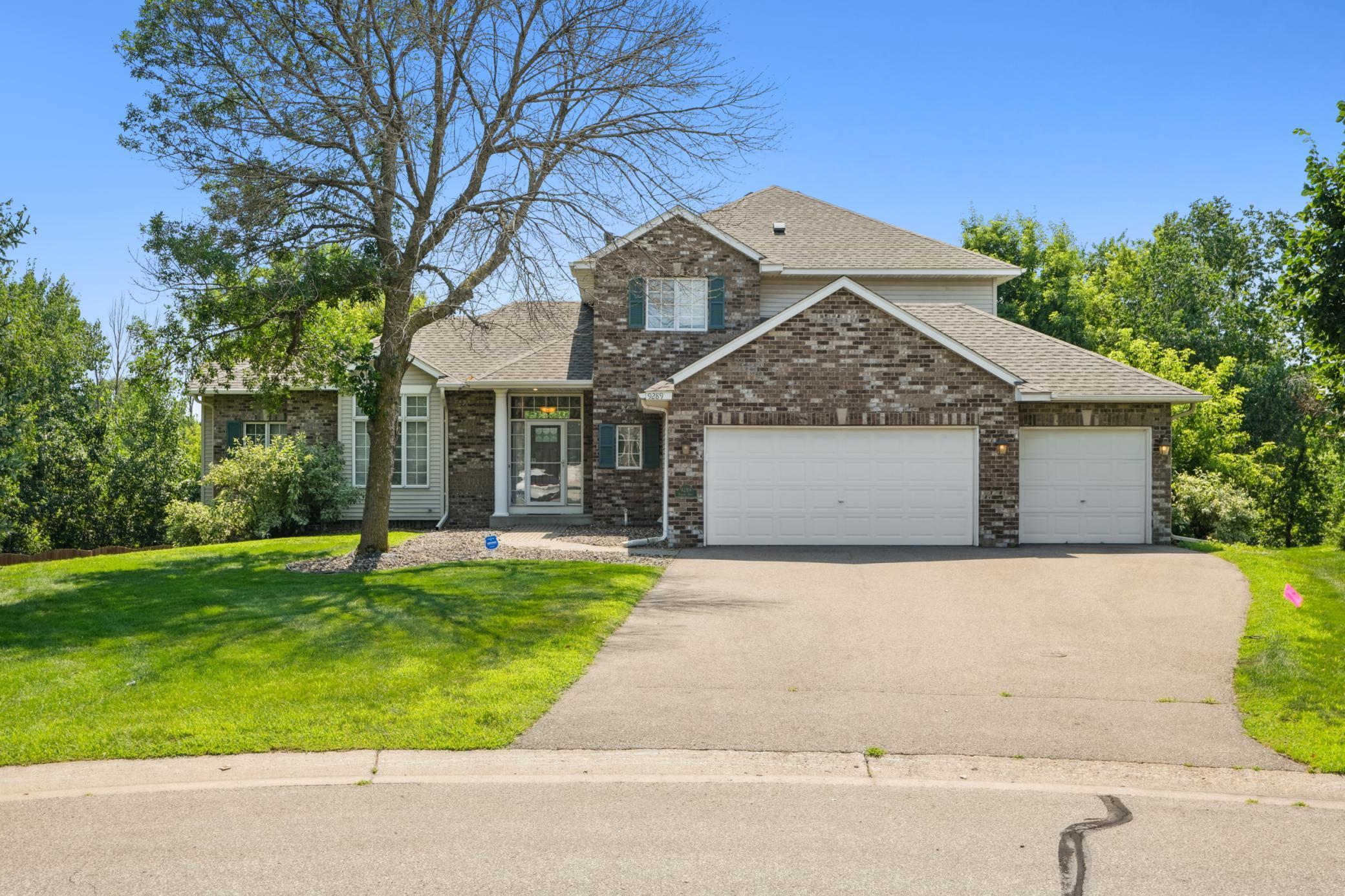9289 PARKSIDE DRAW
9289 Parkside Draw , Saint Paul (Woodbury), 55125, MN
-
Price: $550,000
-
Status type: For Sale
-
City: Saint Paul (Woodbury)
-
Neighborhood: Parkside 1st Add
Bedrooms: 4
Property Size :3425
-
Listing Agent: NST14138,NST103584
-
Property type : Single Family Residence
-
Zip code: 55125
-
Street: 9289 Parkside Draw
-
Street: 9289 Parkside Draw
Bathrooms: 4
Year: 1995
Listing Brokerage: Keller Williams Preferred Rlty
FEATURES
- Range
- Refrigerator
- Washer
- Dryer
- Microwave
- Exhaust Fan
- Dishwasher
- Water Softener Rented
- Gas Water Heater
- Stainless Steel Appliances
DETAILS
Welcome Home! Located on a quiet cul de sac this home has 4 bedrooms, a fenced in yard and lots of natural lighting from the floor to ceiling windows in the open concept eat in Kitchen and Great room. Pool table and work out equipment in the basement are included with the sale of the home! Dont' miss out on this one! Located near parks, shopping and restaurants.
INTERIOR
Bedrooms: 4
Fin ft² / Living Area: 3425 ft²
Below Ground Living: 825ft²
Bathrooms: 4
Above Ground Living: 2600ft²
-
Basement Details: Full, Partially Finished, Walkout,
Appliances Included:
-
- Range
- Refrigerator
- Washer
- Dryer
- Microwave
- Exhaust Fan
- Dishwasher
- Water Softener Rented
- Gas Water Heater
- Stainless Steel Appliances
EXTERIOR
Air Conditioning: Central Air
Garage Spaces: 3
Construction Materials: N/A
Foundation Size: 1636ft²
Unit Amenities:
-
- Deck
- Sauna
- Kitchen Center Island
Heating System:
-
- Forced Air
ROOMS
| Main | Size | ft² |
|---|---|---|
| Great Room | 30 x 13 | 900 ft² |
| Dining Room | 10 x 11 | 100 ft² |
| Kitchen | 14 x 10 | 196 ft² |
| Laundry | 11x 7 | 121 ft² |
| Den | 16 x 12 | 256 ft² |
| Bathroom | 5 x 6 | 25 ft² |
| Living Room | 15 x 12 | 225 ft² |
| Upper | Size | ft² |
|---|---|---|
| Bedroom 1 | 16 x 13 | 256 ft² |
| Bedroom 2 | 13 x12 | 169 ft² |
| Bedroom 3 | 13x 12 | 169 ft² |
| Bedroom 4 | 13 x 10 | 169 ft² |
| Bathroom | 11 x 5 | 121 ft² |
| Basement | Size | ft² |
|---|---|---|
| Amusement Room | 48 x 13 | 2304 ft² |
| Bathroom | 10 x 7 | 100 ft² |
LOT
Acres: N/A
Lot Size Dim.: 48x131x146x125
Longitude: 44.9386
Latitude: -92.919
Zoning: Residential-Single Family
FINANCIAL & TAXES
Tax year: 2025
Tax annual amount: $6,036
MISCELLANEOUS
Fuel System: N/A
Sewer System: City Sewer/Connected
Water System: City Water/Connected
ADDITIONAL INFORMATION
MLS#: NST7780432
Listing Brokerage: Keller Williams Preferred Rlty

ID: 3952990
Published: August 01, 2025
Last Update: August 01, 2025
Views: 2






