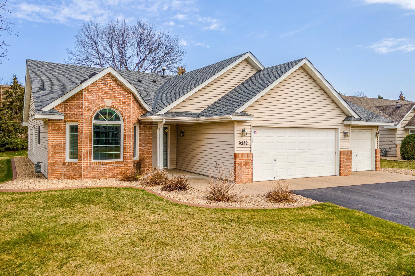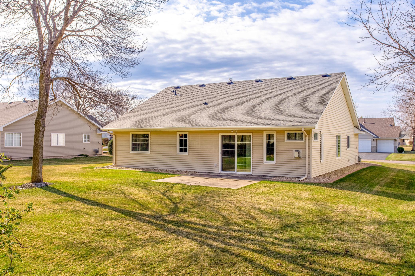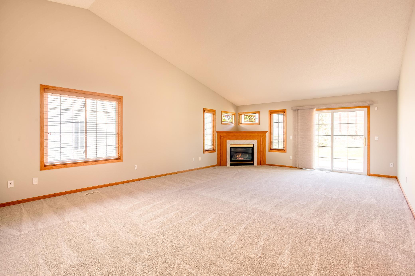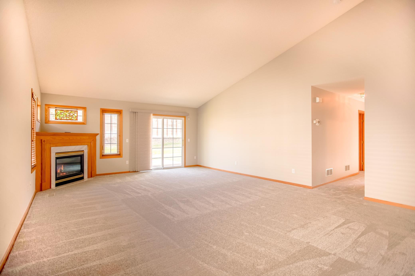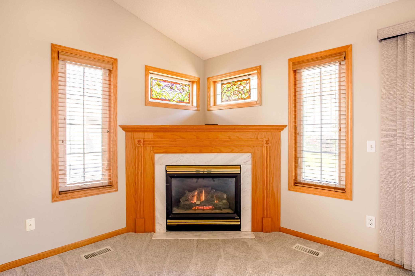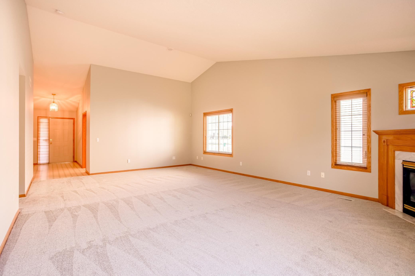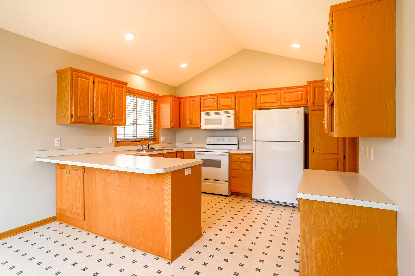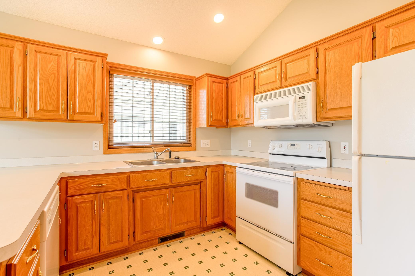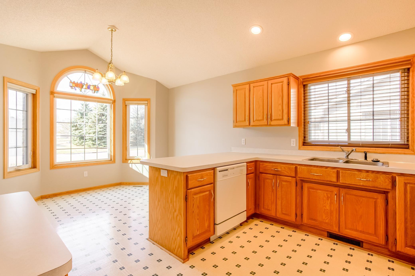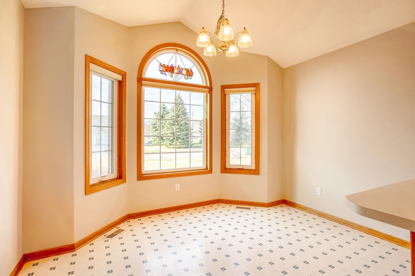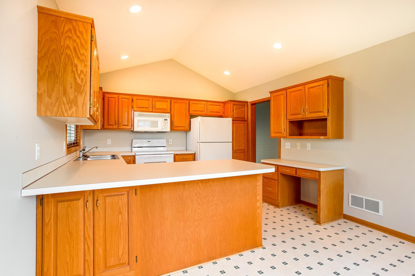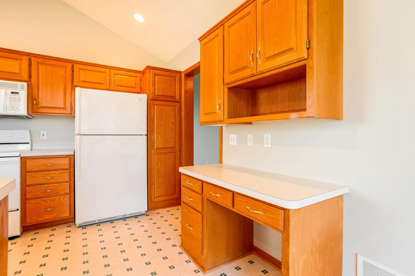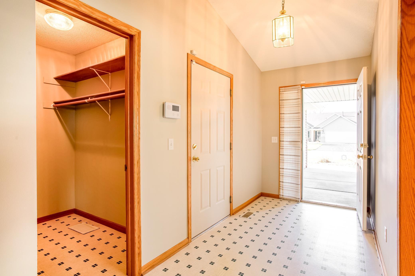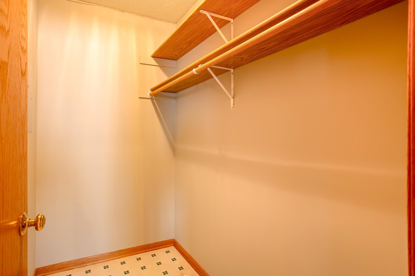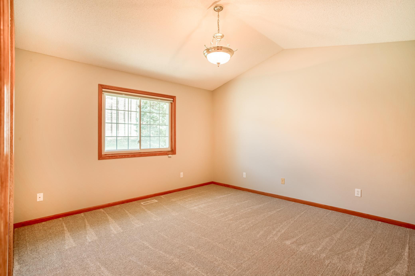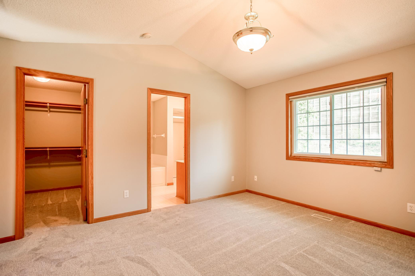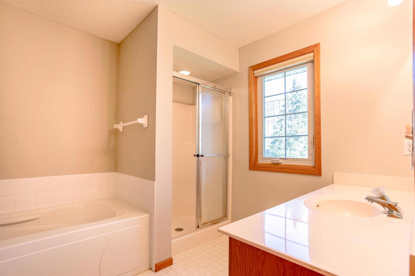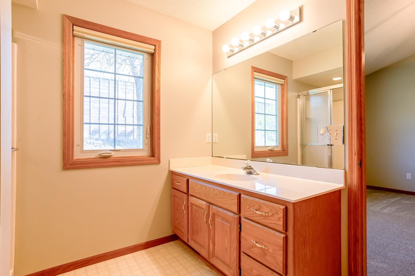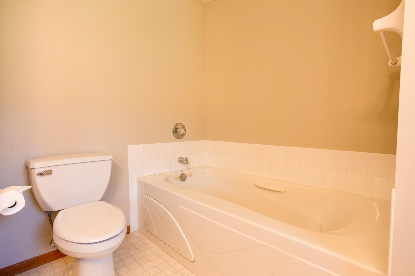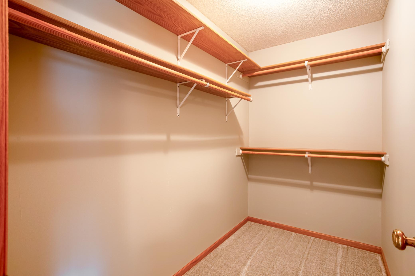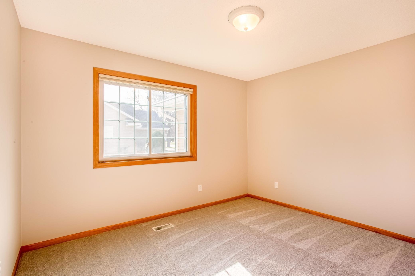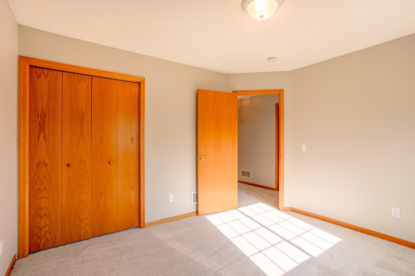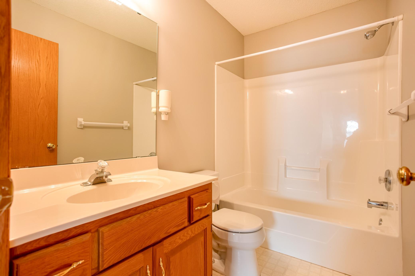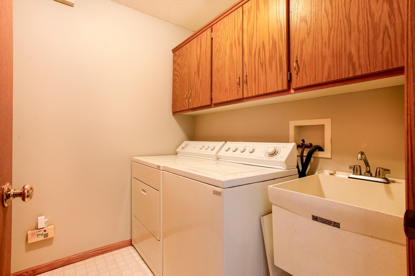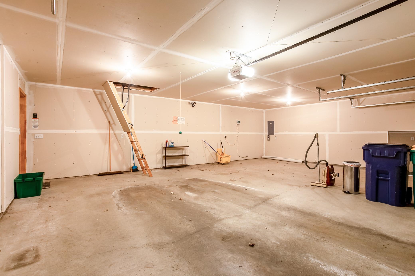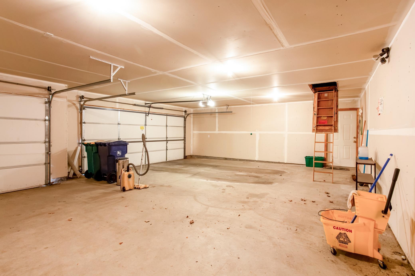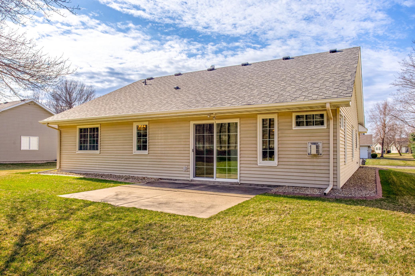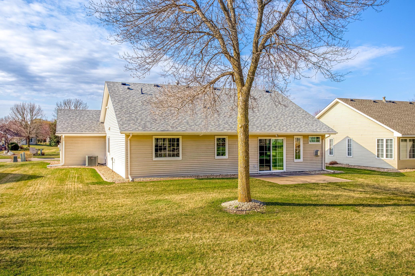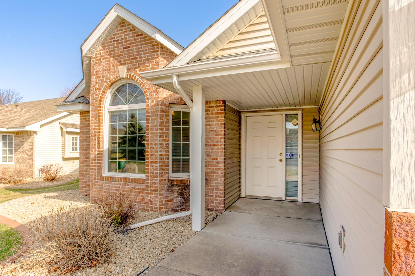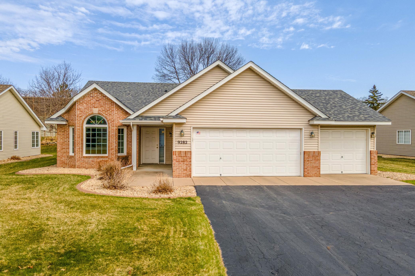9282 DUNBAR KNOLL CIRCLE
9282 Dunbar Knoll Circle, Minneapolis (Brooklyn Park), 55443, MN
-
Price: $349,900
-
Status type: For Sale
-
Neighborhood: Isles Of Wight 2nd
Bedrooms: 2
Property Size :1513
-
Listing Agent: NST16655,NST47394
-
Property type : Townhouse Detached
-
Zip code: 55443
-
Street: 9282 Dunbar Knoll Circle
-
Street: 9282 Dunbar Knoll Circle
Bathrooms: 2
Year: 1998
Listing Brokerage: RE/MAX Results
FEATURES
- Range
- Refrigerator
- Washer
- Dryer
- Microwave
- Exhaust Fan
- Dishwasher
- Water Softener Owned
- Disposal
- Humidifier
- Electronic Air Filter
- Gas Water Heater
DETAILS
Maintenance free living in this one level detached villa with a 3 car garage ideally located near Edinburgh Golf Course. This beautiful one-level home offers the perfect blend of accessibility, comfort, and privacy. Nestled on a professionally landscaped lot, the home features a bright, open-concept layout enhanced by vaulted ceilings and abundant natural light from new triple-pane windows. Recent updates ensure peace of mind, including a new roof (2023), new furnace and A/C (2018), new carpet and fresh paint (2025), new water heater and new triple pane windows. The welcoming living area centers around a cozy gas fireplace and opens to a private patio overlooking the serene backyard. The vaulted eat-in kitchen offers generous oak cabinetry, ample prep space, a planning desk, and a sun-filled dining area framed by a beautiful bay window. Retreat to the main-floor primary suite, a private haven with vaulted ceilings, a spacious walk-in closet, and a luxurious ensuite bathroom featuring a jetted tub and separate walk-in shower. A second bedroom and full bath offer flexible space for guests or a home office. Additional highlights include a spacious walk-in coat closet off the foyer—perfect for extra pantry or storage—and an oversized 3-car garage with walk-up attic space for seasonal items or long-term storage. Lovingly cared for by its original owner, this home combines low-maintenance ease with thoughtful design and high-quality finishes. Located just minutes from parks, schools, shopping, dining, and top-tier golf, this is one-level living at its finest in a prime Brooklyn Park location.
INTERIOR
Bedrooms: 2
Fin ft² / Living Area: 1513 ft²
Below Ground Living: N/A
Bathrooms: 2
Above Ground Living: 1513ft²
-
Basement Details: Drain Tiled, Slab, Sump Pump,
Appliances Included:
-
- Range
- Refrigerator
- Washer
- Dryer
- Microwave
- Exhaust Fan
- Dishwasher
- Water Softener Owned
- Disposal
- Humidifier
- Electronic Air Filter
- Gas Water Heater
EXTERIOR
Air Conditioning: Central Air
Garage Spaces: 3
Construction Materials: N/A
Foundation Size: 1513ft²
Unit Amenities:
-
- Patio
- Kitchen Window
- Natural Woodwork
- Walk-In Closet
- Vaulted Ceiling(s)
- Washer/Dryer Hookup
- Security System
- In-Ground Sprinkler
- Walk-Up Attic
- Main Floor Primary Bedroom
- Primary Bedroom Walk-In Closet
Heating System:
-
- Forced Air
ROOMS
| Main | Size | ft² |
|---|---|---|
| Living Room | 25x17 | 625 ft² |
| Dining Room | 12x10 | 144 ft² |
| Kitchen | 12x10 | 144 ft² |
| Bedroom 1 | 15x13 | 225 ft² |
| Bedroom 2 | 12x11 | 144 ft² |
| Primary Bathroom | 10x9 | 100 ft² |
| Bathroom | 8x5 | 64 ft² |
| Laundry | 10x7 | 100 ft² |
| Walk In Closet | 9x5 | 81 ft² |
| Foyer | 14x6 | 196 ft² |
| Patio | 14x14 | 196 ft² |
LOT
Acres: N/A
Lot Size Dim.: 150x80
Longitude: 45.123
Latitude: -93.3287
Zoning: Residential-Single Family
FINANCIAL & TAXES
Tax year: 2025
Tax annual amount: $5,019
MISCELLANEOUS
Fuel System: N/A
Sewer System: City Sewer/Connected
Water System: City Water/Connected
ADITIONAL INFORMATION
MLS#: NST7729748
Listing Brokerage: RE/MAX Results

ID: 3547498
Published: April 23, 2025
Last Update: April 23, 2025
Views: 11


