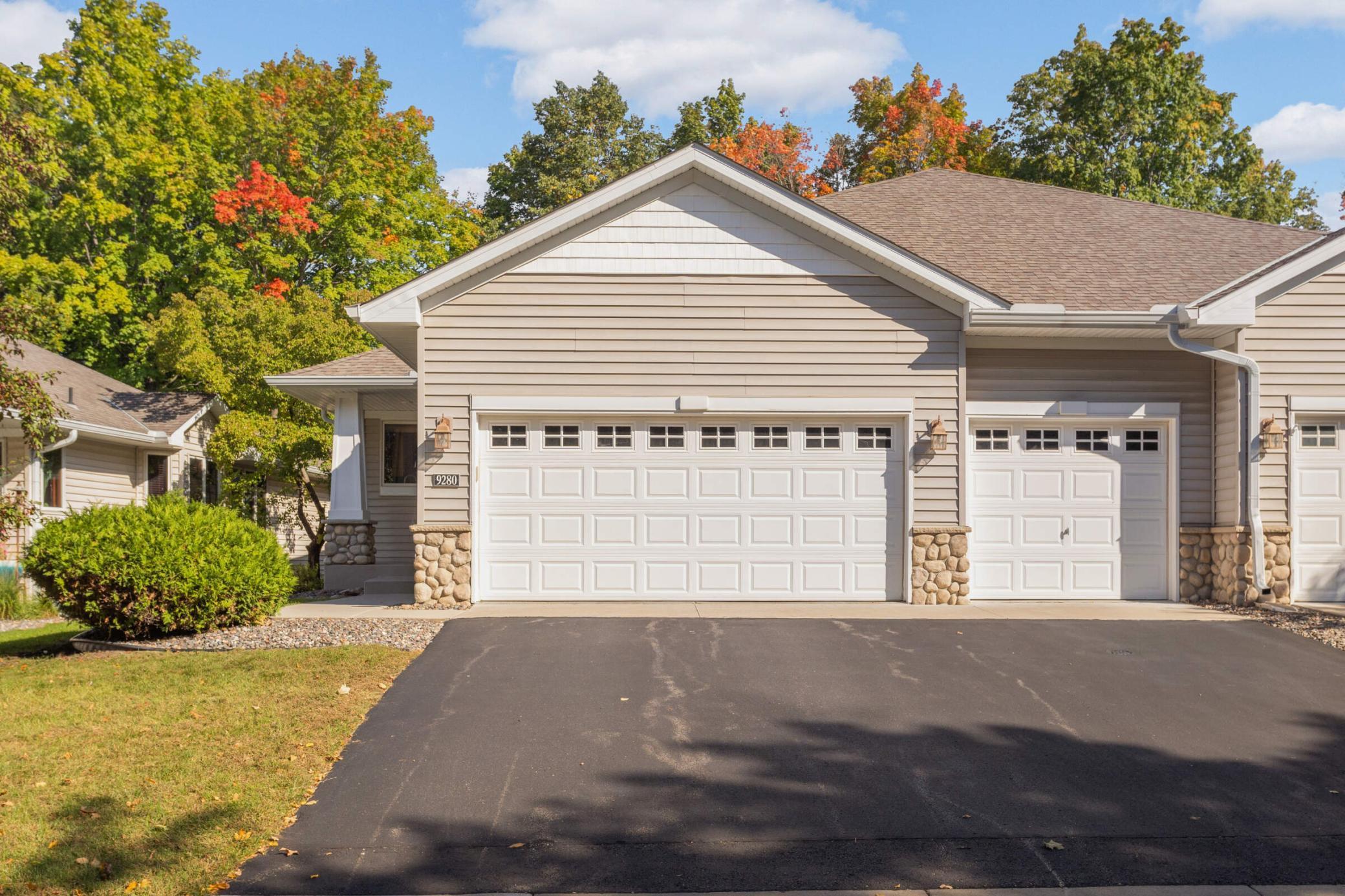9280 BLACKOAKS COURT
9280 Blackoaks Court, Maple Grove, 55311, MN
-
Price: $499,900
-
Status type: For Sale
-
City: Maple Grove
-
Neighborhood: Chapel Wood 6th Add
Bedrooms: 4
Property Size :2776
-
Listing Agent: NST16655,NST45341
-
Property type : Townhouse Side x Side
-
Zip code: 55311
-
Street: 9280 Blackoaks Court
-
Street: 9280 Blackoaks Court
Bathrooms: 3
Year: 2003
Listing Brokerage: RE/MAX Results
FEATURES
- Range
- Refrigerator
- Washer
- Dryer
- Microwave
- Exhaust Fan
- Dishwasher
- Water Softener Owned
- Disposal
- Humidifier
- Air-To-Air Exchanger
- Gas Water Heater
- Stainless Steel Appliances
DETAILS
Welcome to this exceptional end-unit townhome in the heart of Maple Grove! Nestled in a tranquil wooded neighborhood, this rare single-level home combines luxury, convenience, and privacy. This true gem offering 4 bedrooms, 3 bathrooms, and a highly sought-after 3-car garage. The main level showcases coved ceilings, elegant woodwork, solid maple trim and doors, and hardwood floors. The kitchen is a chef’s delight with maple cabinetry, granite countertops, pull-out shelving, and 3 years old high-end Samsung stainless-steel appliances. The adjoining dining room with a large window, creates a perfect setting for meals and gatherings. The living room featuring a two-sided gas fireplace that seamlessly flowig into a sunroom separated by glass frame and french doors. From here, enjoy year-round views of mature trees and step out onto the deck to relax with nature and wildlife. The primary suite is a serene retreat, offering a fireplace, deck access, a walk-in closet, and a spa-like ensuite with dual vanities, jet tub, and walk-in shower. A versatile second bedroom with French doors doubles as an office or guest room. The main-level laundry room is making your laundry day a breeze with abundant cabinetry, a sink, built-in ironing board and a top-of-the-line LG washer and dryer. The finished lookout lower level expands your living space with a large family room and second gas fireplace, plus two additional bedrooms, a ¾ bath, and ample storage a perfect for accommodating guests or creating a private retreat. Located just minutes from scenic trails, Arbor Lakes shopping and dining, and with easy access to major highways, this home blends peaceful, nature-filled living with modern convenience. Don’t miss the chance to call this stunning Maple Grove townhome your own!
INTERIOR
Bedrooms: 4
Fin ft² / Living Area: 2776 ft²
Below Ground Living: 1157ft²
Bathrooms: 3
Above Ground Living: 1619ft²
-
Basement Details: Daylight/Lookout Windows, Drain Tiled, Finished, Full, Concrete, Sump Pump,
Appliances Included:
-
- Range
- Refrigerator
- Washer
- Dryer
- Microwave
- Exhaust Fan
- Dishwasher
- Water Softener Owned
- Disposal
- Humidifier
- Air-To-Air Exchanger
- Gas Water Heater
- Stainless Steel Appliances
EXTERIOR
Air Conditioning: Central Air
Garage Spaces: 3
Construction Materials: N/A
Foundation Size: 1419ft²
Unit Amenities:
-
- Kitchen Window
- Deck
- Porch
- Natural Woodwork
- Hardwood Floors
- Sun Room
- Walk-In Closet
- In-Ground Sprinkler
- Paneled Doors
- Panoramic View
- Tile Floors
- Main Floor Primary Bedroom
- Primary Bedroom Walk-In Closet
Heating System:
-
- Forced Air
ROOMS
| Main | Size | ft² |
|---|---|---|
| Living Room | 18 x 14 | 324 ft² |
| Dining Room | 15 x 10 | 225 ft² |
| Kitchen | 15 x 12 | 225 ft² |
| Sun Room | 15 x 11 | 225 ft² |
| Bedroom 1 | 17 x 16 | 289 ft² |
| Bedroom 2 | 11 x 11 | 121 ft² |
| Laundry | 15 x 05 | 225 ft² |
| Deck | 12 x 10 | 144 ft² |
| Lower | Size | ft² |
|---|---|---|
| Family Room | 20 x 19 | 400 ft² |
| Bedroom 3 | 17 x 14 | 289 ft² |
| Bedroom 4 | 14 x 13 | 196 ft² |
LOT
Acres: N/A
Lot Size Dim.: 47x116x40x116
Longitude: 45.1232
Latitude: -93.4896
Zoning: Residential-Single Family
FINANCIAL & TAXES
Tax year: 2025
Tax annual amount: $5,589
MISCELLANEOUS
Fuel System: N/A
Sewer System: City Sewer - In Street
Water System: City Water/Connected
ADDITIONAL INFORMATION
MLS#: NST7791617
Listing Brokerage: RE/MAX Results

ID: 4116776
Published: September 17, 2025
Last Update: September 17, 2025
Views: 4






