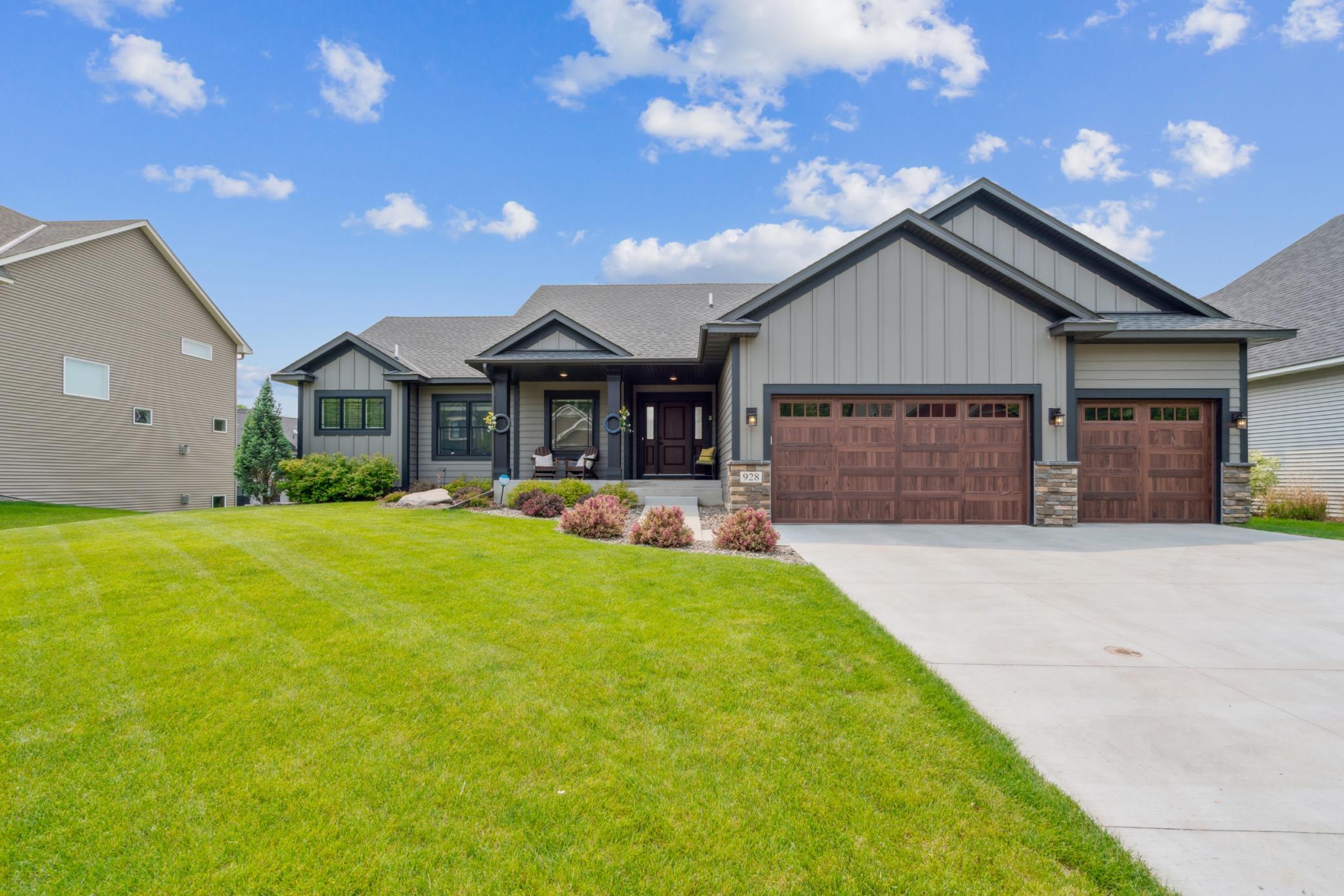928 PHEASANT RUN
928 Pheasant Run, Circle Pines (Lino Lakes), 55014, MN
-
Price: $750,000
-
Status type: For Sale
-
Neighborhood: Saddle Club 1st Add
Bedrooms: 3
Property Size :3420
-
Listing Agent: NST16633,NST101634
-
Property type : Single Family Residence
-
Zip code: 55014
-
Street: 928 Pheasant Run
-
Street: 928 Pheasant Run
Bathrooms: 3
Year: 2020
Listing Brokerage: Coldwell Banker Burnet
FEATURES
- Refrigerator
- Microwave
- Exhaust Fan
- Dishwasher
- Cooktop
- Wall Oven
- Humidifier
- Air-To-Air Exchanger
- Electric Water Heater
- ENERGY STAR Qualified Appliances
DETAILS
Experience exceptional living in this custom-built walkout rambler, thoughtfully designed with high-end features throughout. Enjoy the beauty and efficiency of Andersen windows and patio doors, filling the home with natural light. The main level showcases a stunning kitchen with custom cabinetry, seamlessly connected t a warm and inviting living area with a cozy gas fireplace- perfect for relaxing or entertaining. Downstairs, the spacious lower level offers a custom sit-down bar and a built in entertainment center, ideal for hosting gatherings. Two additional bedrooms and a bath provide plenty of space for family or guests. Step outside to explore scenic walking trails and enjoy the abundance of local wildlife, creating a peaceful and nature-filled setting right at your doorstep.
INTERIOR
Bedrooms: 3
Fin ft² / Living Area: 3420 ft²
Below Ground Living: 1570ft²
Bathrooms: 3
Above Ground Living: 1850ft²
-
Basement Details: Drain Tiled, Finished, Full, Concrete, Sump Pump, Walkout,
Appliances Included:
-
- Refrigerator
- Microwave
- Exhaust Fan
- Dishwasher
- Cooktop
- Wall Oven
- Humidifier
- Air-To-Air Exchanger
- Electric Water Heater
- ENERGY STAR Qualified Appliances
EXTERIOR
Air Conditioning: Central Air
Garage Spaces: 3
Construction Materials: N/A
Foundation Size: 1850ft²
Unit Amenities:
-
- Deck
- Hardwood Floors
- Walk-In Closet
- Vaulted Ceiling(s)
- Washer/Dryer Hookup
- In-Ground Sprinkler
- Kitchen Center Island
- French Doors
- Wet Bar
- Main Floor Primary Bedroom
- Primary Bedroom Walk-In Closet
Heating System:
-
- Forced Air
- Fireplace(s)
- Humidifier
ROOMS
| Main | Size | ft² |
|---|---|---|
| Living Room | 15x17 | 225 ft² |
| Bedroom 1 | 14x17 | 196 ft² |
| Office | 11x10 | 121 ft² |
| Laundry | 9x9 | 81 ft² |
| Kitchen | 13x15 | 169 ft² |
| Informal Dining Room | 13x10 | 169 ft² |
| Computer Room | 8x9 | 64 ft² |
| Mud Room | 7x7 | 49 ft² |
| Deck | 16x18 | 256 ft² |
| Lower | Size | ft² |
|---|---|---|
| Bedroom 2 | 13x16 | 169 ft² |
| Bedroom 3 | 12x12 | 144 ft² |
| Family Room | 37x25 | 1369 ft² |
LOT
Acres: N/A
Lot Size Dim.: 85x135
Longitude: 45.1415
Latitude: -93.0954
Zoning: Residential-Single Family
FINANCIAL & TAXES
Tax year: 2024
Tax annual amount: $8,566
MISCELLANEOUS
Fuel System: N/A
Sewer System: City Sewer/Connected
Water System: City Water/Connected
ADITIONAL INFORMATION
MLS#: NST7735942
Listing Brokerage: Coldwell Banker Burnet

ID: 3737825
Published: December 31, 1969
Last Update: June 10, 2025
Views: 6






