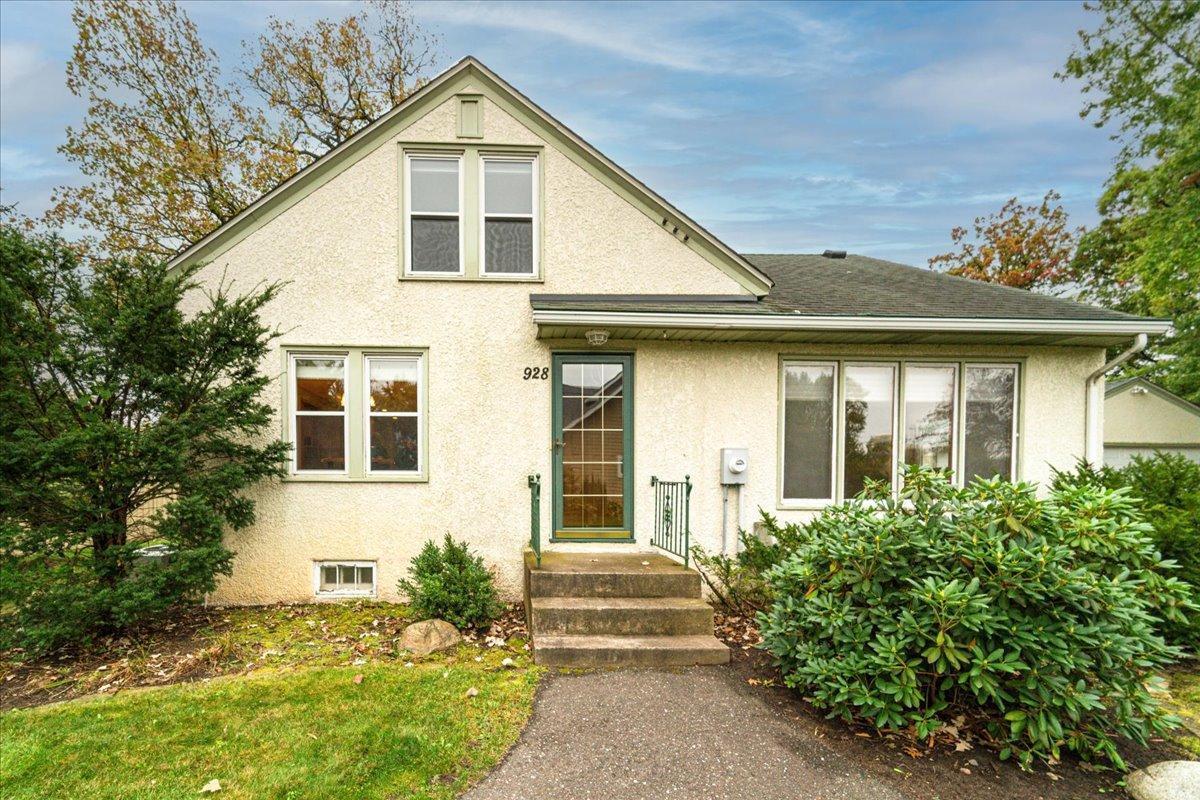928 HERON AVENUE
928 Heron Avenue, Saint Paul (Oakdale), 55128, MN
-
Price: $395,000
-
Status type: For Sale
-
City: Saint Paul (Oakdale)
-
Neighborhood: Oak Run Shores 1st Add
Bedrooms: 3
Property Size :1995
-
Listing Agent: NST14141,NST82723
-
Property type : Single Family Residence
-
Zip code: 55128
-
Street: 928 Heron Avenue
-
Street: 928 Heron Avenue
Bathrooms: 3
Year: 1949
Listing Brokerage: MetroHomesMarket.com
FEATURES
- Range
- Refrigerator
- Washer
- Dryer
- Microwave
- Dishwasher
- Water Softener Owned
- Disposal
- Gas Water Heater
DETAILS
Nestled within the prestigious Oak Run Shores Community, this exceptional one-and-a-half-story residence presents an extraordinary opportunity for discerning buyers seeking a meticulous home amongst a tranquility lot. This thoughtfully designed three-bedroom, three-bathroom home seamlessly marries a rare blend of comfort, craftsmanship, and convenience with the serene ambiance of a park-like setting, creating an environment where everyday life transforms into a restorative experience. Step inside and you’re welcomed by warm colors, gleaming hardwood floors, fresh paint and carpeting which provides a flowing layout that balances openness with cozy charm. The heart of the home is a well-appointed kitchen with modern finishes, recessed lighting, great for both daily meals and hosting friends. The living spaces include elevated touches like a fireplace nestled in the standout three-season porch — an ideal place to sip your morning coffee or unwind after a long day. The primary bedroom is designed with relaxation in mind and offers a peaceful retreat, while the additional bedrooms are spacious and inviting. A loft and home office add extra functionality, perfect for work-from-home setups, hobbies, or study zones. Downstairs, the unfinished basement offers room for future expansion — whether it’s a gym, media room, or game space, for functional family room, the possibilities are ready when you are. Outside, the park-like yard invites you to embrace the outdoors. There's ample space for barbecues, gardening, or just enjoying the quiet surroundings. Parking’s never an issue with the attached two-car garage, and the well-kept exterior shows off the pride of ownership that runs throughout the home. Located in Oakdale, this home sits near grocery stores like Cub, parks such as Tower Park, and public transit stops for easy commuting. With quick access to major Hwys 694 and 94, retail, and plenty of restaurants and personal services; this location really checks all the boxes. If you’re looking for a peaceful setting with previous owner thoughtful updates including: Wiring, Plumbing, Windows, Wall Board, Woodwork, Hardwoods, Carpeting, Paint, Fixtures and Appliances will truly provide stress free livability for years to come, this home simply meets your needs and exceeds expectations. Book-A-Showing Today!
INTERIOR
Bedrooms: 3
Fin ft² / Living Area: 1995 ft²
Below Ground Living: N/A
Bathrooms: 3
Above Ground Living: 1995ft²
-
Basement Details: Block, Full, Unfinished,
Appliances Included:
-
- Range
- Refrigerator
- Washer
- Dryer
- Microwave
- Dishwasher
- Water Softener Owned
- Disposal
- Gas Water Heater
EXTERIOR
Air Conditioning: Central Air
Garage Spaces: 2
Construction Materials: N/A
Foundation Size: 855ft²
Unit Amenities:
-
- Patio
- Kitchen Window
- Porch
- Natural Woodwork
- Hardwood Floors
- Ceiling Fan(s)
- Walk-In Closet
- Vaulted Ceiling(s)
- Washer/Dryer Hookup
- Paneled Doors
- Panoramic View
- Tile Floors
- Main Floor Primary Bedroom
- Primary Bedroom Walk-In Closet
Heating System:
-
- Forced Air
- Fireplace(s)
ROOMS
| Main | Size | ft² |
|---|---|---|
| Living Room | 11x15 | 121 ft² |
| Dining Room | 9x10 | 81 ft² |
| Kitchen | 10x13 | 100 ft² |
| Bedroom 1 | 13x10 | 169 ft² |
| Foyer | 6x8 | 36 ft² |
| Office | 7x5 | 49 ft² |
| Porch | 19x15 | 361 ft² |
| Patio | 29x8 | 841 ft² |
| Upper | Size | ft² |
|---|---|---|
| Bedroom 2 | 13x11 | 169 ft² |
| Bedroom 3 | 13x12 | 169 ft² |
| Loft | 9x14 | 81 ft² |
LOT
Acres: N/A
Lot Size Dim.: 100 x 183 x 101 x 187
Longitude: 44.9626
Latitude: -92.9488
Zoning: Residential-Single Family
FINANCIAL & TAXES
Tax year: 2025
Tax annual amount: $3,641
MISCELLANEOUS
Fuel System: N/A
Sewer System: City Sewer/Connected
Water System: City Water/Connected
ADDITIONAL INFORMATION
MLS#: NST7810937
Listing Brokerage: MetroHomesMarket.com

ID: 4219332
Published: October 16, 2025
Last Update: October 16, 2025
Views: 2






