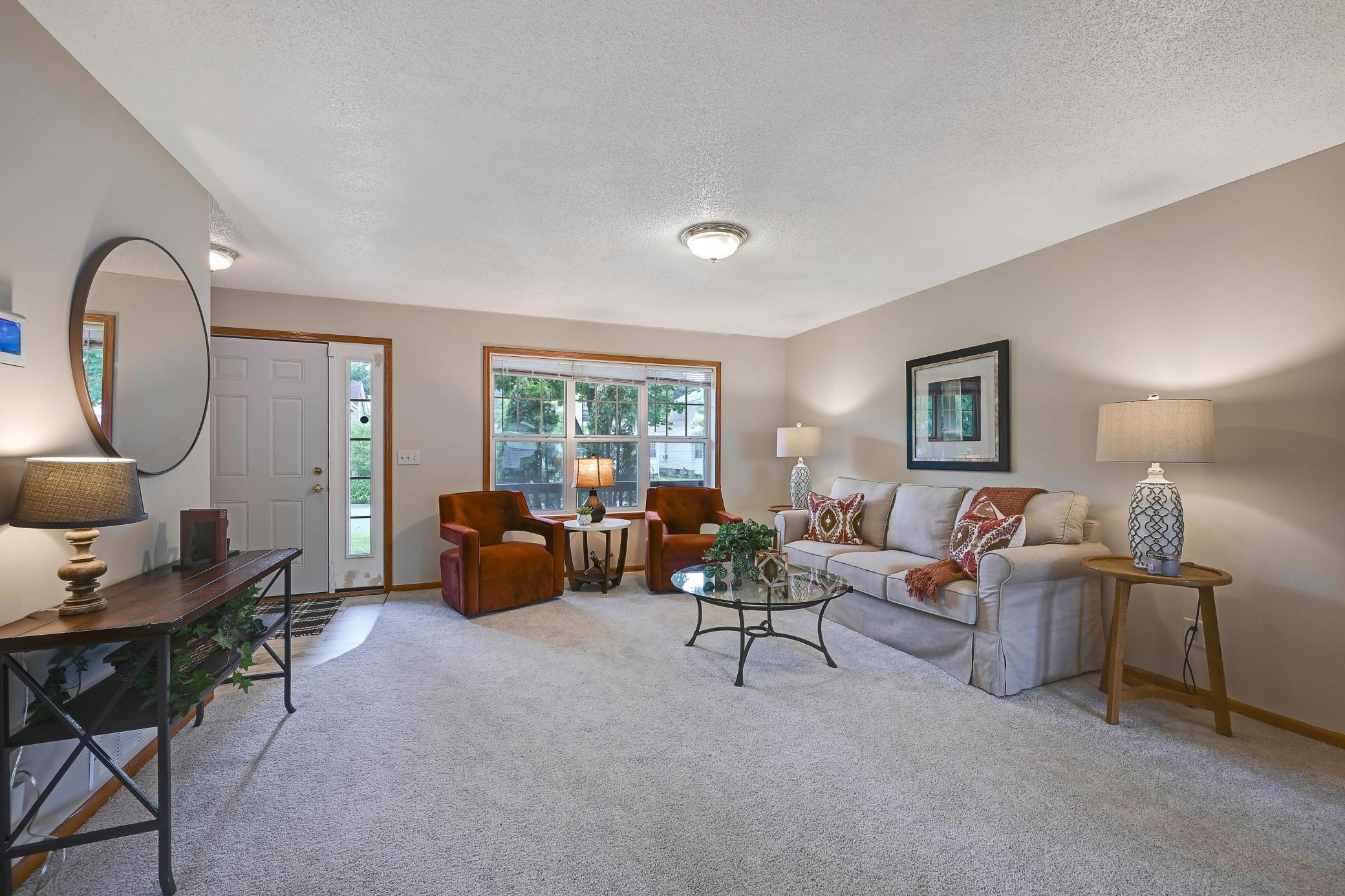927 CHARLES AVENUE
927 Charles Avenue, Saint Paul, 55104, MN
-
Price: $389,000
-
Status type: For Sale
-
City: Saint Paul
-
Neighborhood: Thomas-Dale (Frogtown)
Bedrooms: 5
Property Size :1938
-
Listing Agent: NST16483,NST105561
-
Property type : Single Family Residence
-
Zip code: 55104
-
Street: 927 Charles Avenue
-
Street: 927 Charles Avenue
Bathrooms: 2
Year: 2007
Listing Brokerage: Edina Realty, Inc.
FEATURES
- Refrigerator
- Washer
- Dryer
- Microwave
- Dishwasher
- Cooktop
- Electric Water Heater
- Stainless Steel Appliances
DETAILS
This beautifully designed home offers the best of both worlds—classic neighborhood charm with the comfort and practicality of newer construction. Built in 2007, it blends seamlessly into the character-rich Frogtown community with its welcoming front porch and traditional style, yet inside you'll find the modern floorplan and livability today's buyers crave. The spacious and functional layout includes four bedrooms on one level, five total, two full bathrooms, and multiple living areas that provide flexibility for everyday life. The open-concept main level connects the kitchen, dining, and living spaces for easy entertaining and comfortable living. The kitchen features brand-new countertops and all new appliances, offering a fresh and stylish space to cook and gather. Recent updates also include fresh paint and brand-new carpet throughout, along with new flooring in the bathrooms and entryway. A two-car garage offers added convenience, and the overall layout is incredibly efficient and practical. Located in a vibrant, historic St. Paul neighborhood with tree-lined streets and a strong sense of community, this home is a rare opportunity to enjoy modern construction in a timeless setting.
INTERIOR
Bedrooms: 5
Fin ft² / Living Area: 1938 ft²
Below Ground Living: 498ft²
Bathrooms: 2
Above Ground Living: 1440ft²
-
Basement Details: Block, Egress Window(s), Finished,
Appliances Included:
-
- Refrigerator
- Washer
- Dryer
- Microwave
- Dishwasher
- Cooktop
- Electric Water Heater
- Stainless Steel Appliances
EXTERIOR
Air Conditioning: Central Air
Garage Spaces: 2
Construction Materials: N/A
Foundation Size: 720ft²
Unit Amenities:
-
Heating System:
-
- Forced Air
ROOMS
| Main | Size | ft² |
|---|---|---|
| Living Room | 13.8x13.11 | 190.19 ft² |
| Dining Room | 11x14.9 | 162.25 ft² |
| Kitchen | 11.5x14.9 | 168.4 ft² |
| Lower | Size | ft² |
|---|---|---|
| Family Room | 22.5x17.6 | 392.29 ft² |
| Bedroom 5 | 11x9 | 121 ft² |
| Upper | Size | ft² |
|---|---|---|
| Bedroom 1 | 12.3x11.9 | 143.94 ft² |
| Bedroom 2 | 11x10.4 | 113.67 ft² |
| Bedroom 3 | 11.2x9.6 | 106.08 ft² |
| Bedroom 4 | 10.8x9.10 | 104.89 ft² |
LOT
Acres: N/A
Lot Size Dim.: 124 x 33 x 124 x 33
Longitude: 44.9578
Latitude: -93.1393
Zoning: Residential-Single Family
FINANCIAL & TAXES
Tax year: 2025
Tax annual amount: $4,316
MISCELLANEOUS
Fuel System: N/A
Sewer System: City Sewer/Connected
Water System: City Water/Connected
ADITIONAL INFORMATION
MLS#: NST7765942
Listing Brokerage: Edina Realty, Inc.

ID: 3875088
Published: July 10, 2025
Last Update: July 10, 2025
Views: 1






