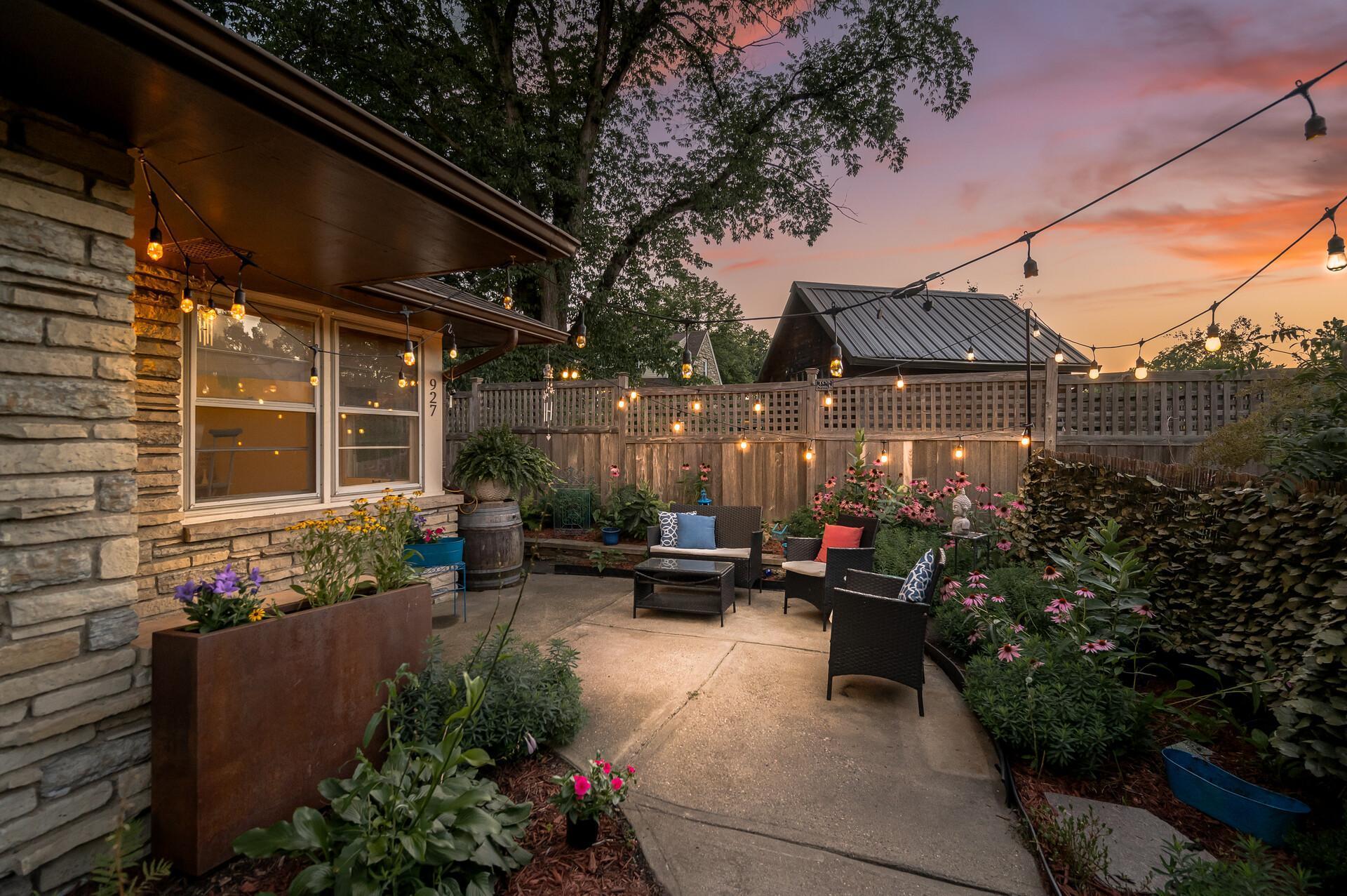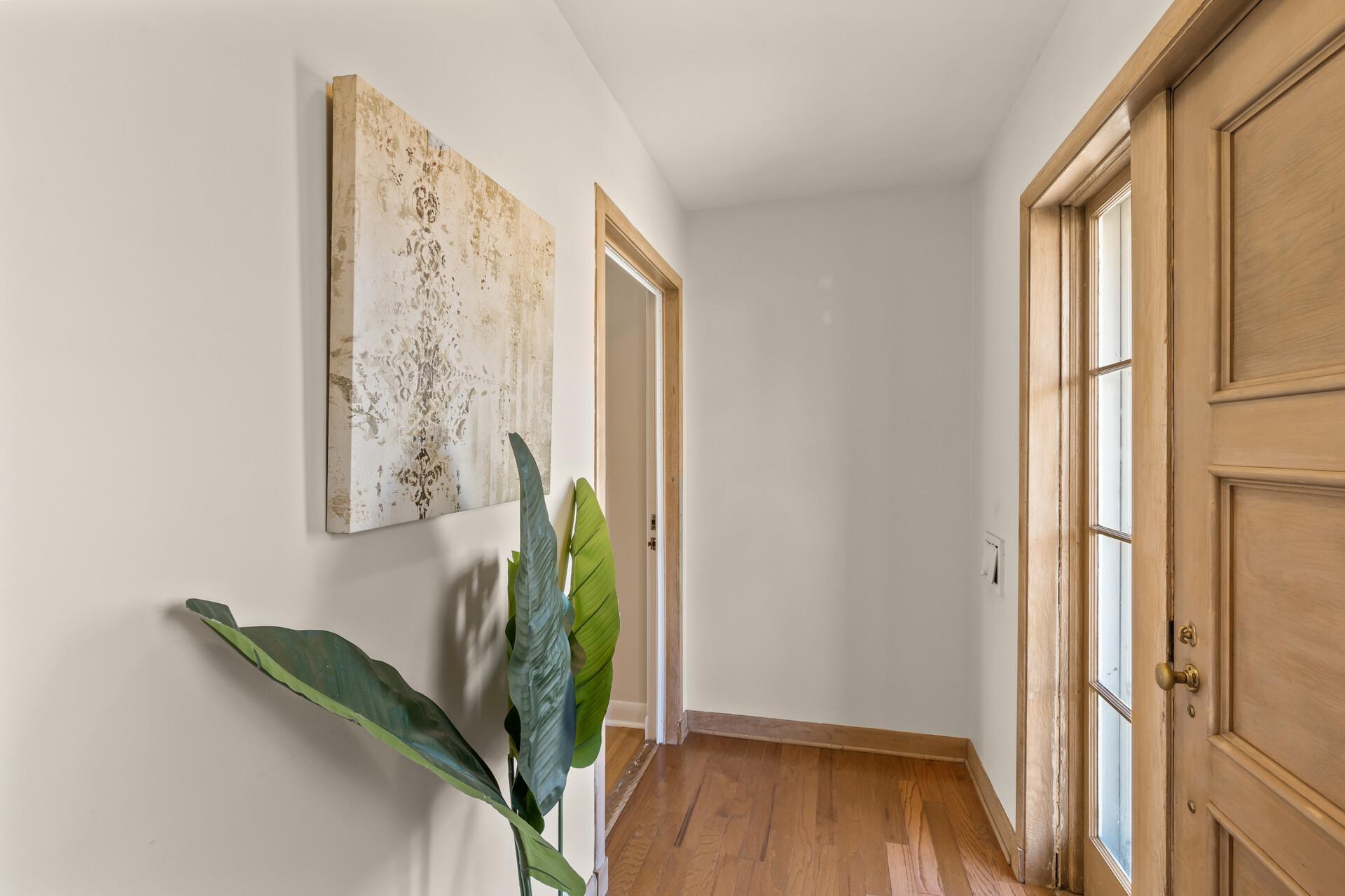927 66TH STREET
927 66th Street, Richfield, 55423, MN
-
Property type : Twin Home
-
Zip code: 55423
-
Street: 927 66th Street
-
Street: 927 66th Street
Bathrooms: 2
Year: 1948
Listing Brokerage: RE/MAX Results
FEATURES
- Range
- Refrigerator
- Washer
- Dryer
- Microwave
- Disposal
- Gas Water Heater
- Stainless Steel Appliances
DETAILS
This charming twin home is located in a prime Richfield location, walking distance to the shops & restaurants at 66th & Lyndale. With a classic stone exterior, this home offers great curb appeal & is backed by the Wood Lake Nature Preserve, ensuring tranquility & scenic views. Enjoy outdoor living with private back & side patios, perfect for relaxation or entertaining. Inside, you'll find beautiful original hardwood floors and two cozy fireplaces, adding warmth and character to the home. The interior has been freshly painted throughout. The layout includes two spacious bedrooms, 2 bathrooms, living room & family room. The kitchen is open to the dining room and has a fun vintage feel to it. The fresh paint, new carpet, and updated light fixtures blend well with the historic elements of the home. The extra deep 1-car garage offers plenty of storage, making it practical and convenient. Plus there is plenty of guest parking in the back. This home blends classic charm with modern updates in a highly desirable location, making it a true find. Now is the time to make it yours! One of a kind, very AFFORDABLE home with NO HOA fees!
INTERIOR
Bedrooms: 2
Fin ft² / Living Area: 1326 ft²
Below Ground Living: 420ft²
Bathrooms: 2
Above Ground Living: 906ft²
-
Basement Details: Block, Daylight/Lookout Windows, Finished, Full, Storage Space, Walkout,
Appliances Included:
-
- Range
- Refrigerator
- Washer
- Dryer
- Microwave
- Disposal
- Gas Water Heater
- Stainless Steel Appliances
EXTERIOR
Air Conditioning: Central Air
Garage Spaces: 1
Construction Materials: N/A
Foundation Size: 906ft²
Unit Amenities:
-
- Patio
- Kitchen Window
- Hardwood Floors
- Ceiling Fan(s)
- Washer/Dryer Hookup
- Cable
- Tile Floors
- Main Floor Primary Bedroom
Heating System:
-
- Forced Air
ROOMS
| Main | Size | ft² |
|---|---|---|
| Living Room | 13x18 | 169 ft² |
| Dining Room | 6x9 | 36 ft² |
| Kitchen | 7x9 | 49 ft² |
| Bedroom 1 | 11x12 | 121 ft² |
| Bedroom 2 | 10x10 | 100 ft² |
| Foyer | 4x12 | 16 ft² |
| Patio | 10x12 | 100 ft² |
| Lower | Size | ft² |
|---|---|---|
| Family Room | 13x16 | 169 ft² |
| Laundry | 9x20 | 81 ft² |
| Patio | 14x16 | 196 ft² |
LOT
Acres: N/A
Lot Size Dim.: 41x113
Longitude: 44.8829
Latitude: -93.2921
Zoning: Residential-Single Family
FINANCIAL & TAXES
Tax year: 2025
Tax annual amount: $2,980
MISCELLANEOUS
Fuel System: N/A
Sewer System: City Sewer/Connected
Water System: City Water/Connected
ADITIONAL INFORMATION
MLS#: NST7736696
Listing Brokerage: RE/MAX Results

ID: 3578868
Published: May 01, 2025
Last Update: May 01, 2025
Views: 3









