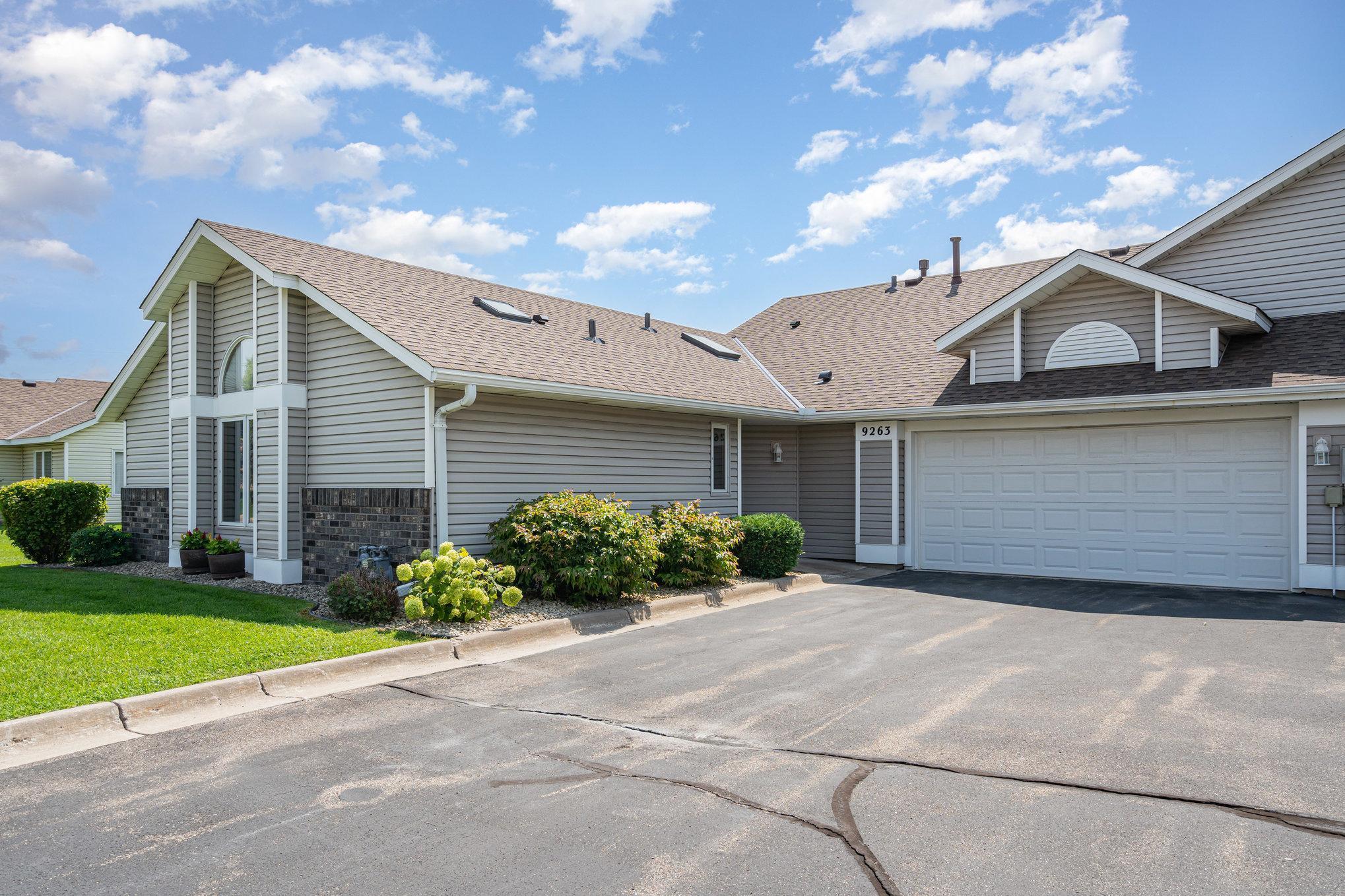9263 WINDSOR TERRACE
9263 Windsor Terrace, Minneapolis (Brooklyn Park), 55443, MN
-
Price: $279,900
-
Status type: For Sale
-
Neighborhood: Glen Echo Villas Of Edinburgh
Bedrooms: 2
Property Size :1350
-
Listing Agent: NST16655,NST52423
-
Property type : Townhouse Quad/4 Corners
-
Zip code: 55443
-
Street: 9263 Windsor Terrace
-
Street: 9263 Windsor Terrace
Bathrooms: 2
Year: 1993
Listing Brokerage: RE/MAX Results
FEATURES
- Range
- Refrigerator
- Washer
- Dryer
- Microwave
- Dishwasher
- Water Softener Owned
- Disposal
DETAILS
Rare find! Large one level home with no steps and association maintained outside! Just what everyone is looking for! Well maintained with plenty of upgrades. New since 2024: furnace, central air, water heater, water softener, carpeting. Bright inside! Good floor plan and oversized garage. Plenty of green space and only 2-block walk to Edinbrook Park! Enjoy true single-level living in this light-filled, low maintenance townhome featuring 2 bedrooms, 2 full baths, and no interior or exterior stairs - perfect for all stages of life. The open-concept layout is enhanced by large windows and multiple skylights, creating a bright, welcoming atmosphere. The spacious living room includes a cozy fireplace and flows effortlessly into the dining area and well-appointed kitchen ideal for everyday living and entertaining. The private primary suite offers an en-suite bath and generous closet space. A 2nd bedroom provides flexibility for guests, a home office, or hobbies. Additional highlights include in-unit laundry, an attached garage, and a private patio for outdoor enjoyment. Located in a quiet, well-kept community close to parks, trails, and shopping, dining, and major commuter routes. A rare, stair-free gem that combines comfort, convenience, and location. Don't miss this opportunity!
INTERIOR
Bedrooms: 2
Fin ft² / Living Area: 1350 ft²
Below Ground Living: N/A
Bathrooms: 2
Above Ground Living: 1350ft²
-
Basement Details: None,
Appliances Included:
-
- Range
- Refrigerator
- Washer
- Dryer
- Microwave
- Dishwasher
- Water Softener Owned
- Disposal
EXTERIOR
Air Conditioning: Central Air
Garage Spaces: 2
Construction Materials: N/A
Foundation Size: 1350ft²
Unit Amenities:
-
- Patio
- Vaulted Ceiling(s)
- Washer/Dryer Hookup
- Skylight
- Kitchen Center Island
- Main Floor Primary Bedroom
- Primary Bedroom Walk-In Closet
Heating System:
-
- Forced Air
ROOMS
| Main | Size | ft² |
|---|---|---|
| Living Room | 16x12 | 256 ft² |
| Kitchen | 13x12 | 169 ft² |
| Family Room | 12x18 | 144 ft² |
| Dining Room | 10x10 | 100 ft² |
| Bedroom 1 | 16x12 | 256 ft² |
| Bedroom 2 | 11x13 | 121 ft² |
| Utility Room | 5x7 | 25 ft² |
| Patio | 11x17 | 121 ft² |
| Foyer | 10x7 | 100 ft² |
LOT
Acres: N/A
Lot Size Dim.: 73x56
Longitude: 45.1226
Latitude: -93.3226
Zoning: Residential-Multi-Family
FINANCIAL & TAXES
Tax year: 2025
Tax annual amount: $3,227
MISCELLANEOUS
Fuel System: N/A
Sewer System: City Sewer/Connected
Water System: City Water/Connected
ADDITIONAL INFORMATION
MLS#: NST7785212
Listing Brokerage: RE/MAX Results

ID: 4007655
Published: August 15, 2025
Last Update: August 15, 2025
Views: 1






