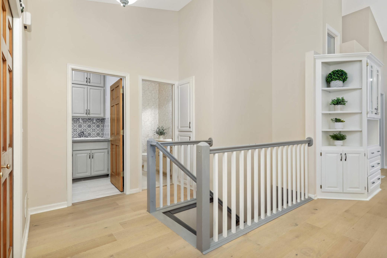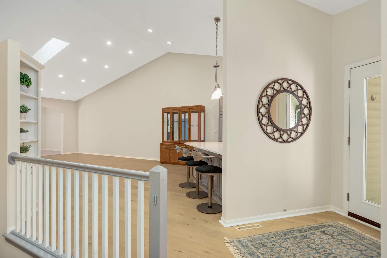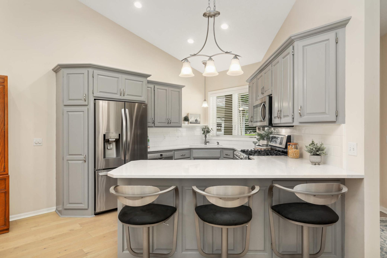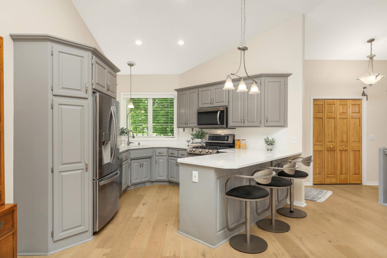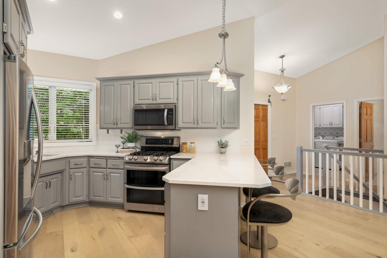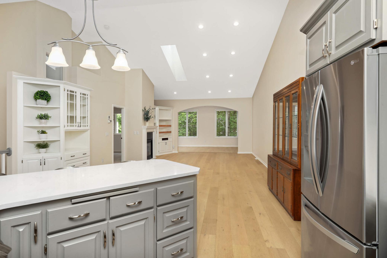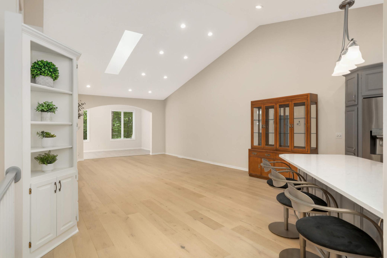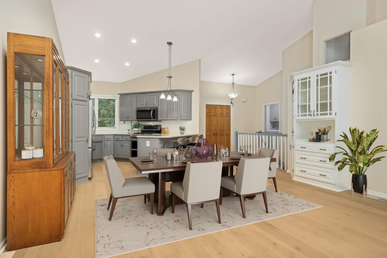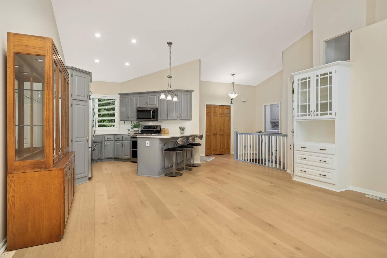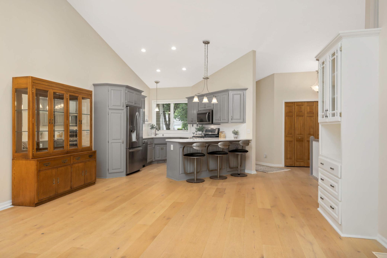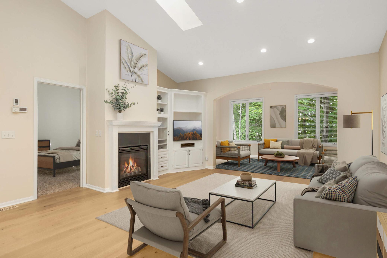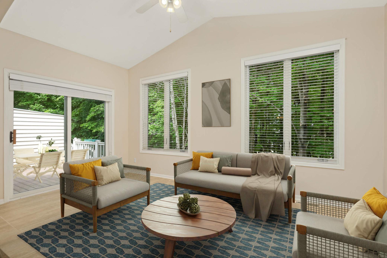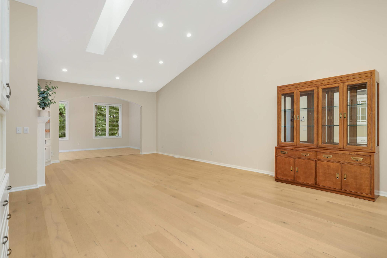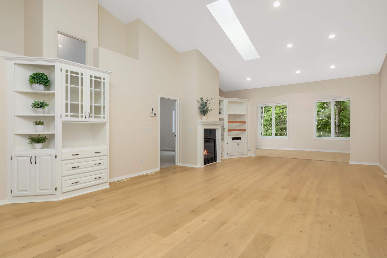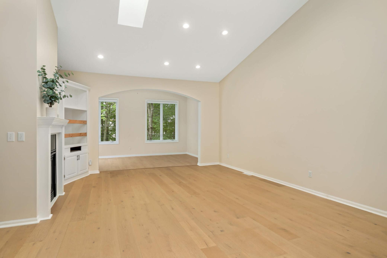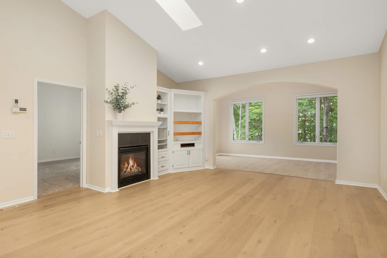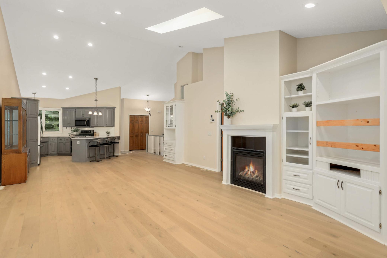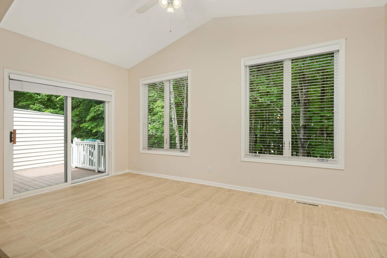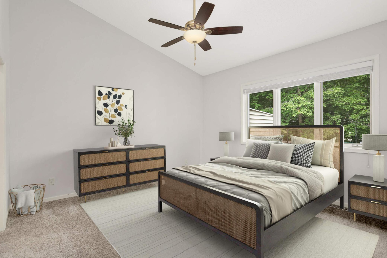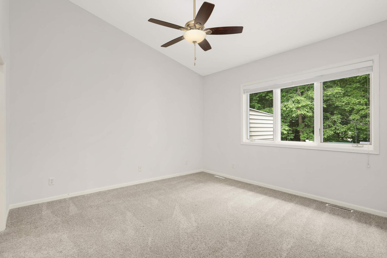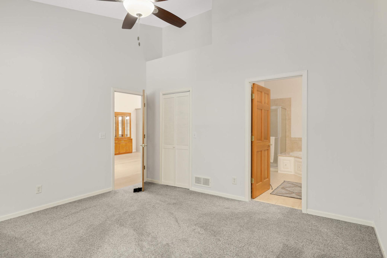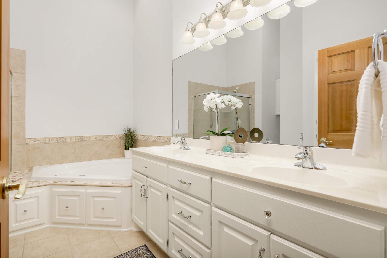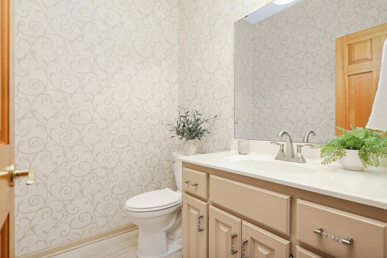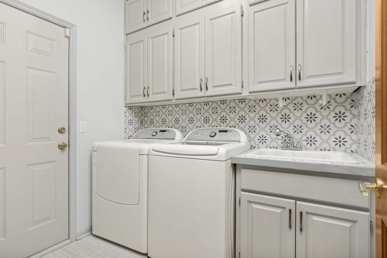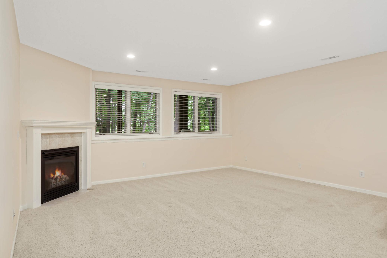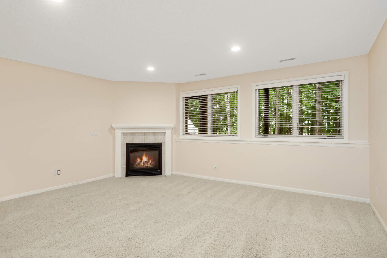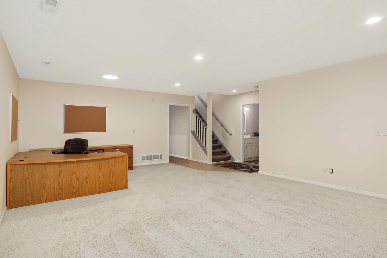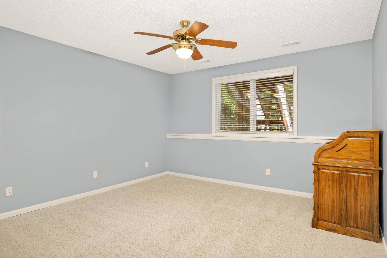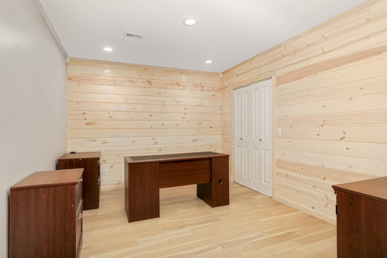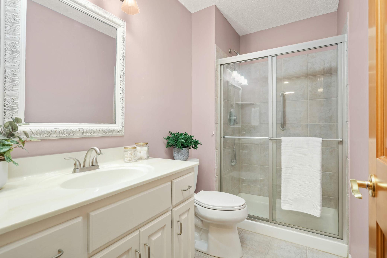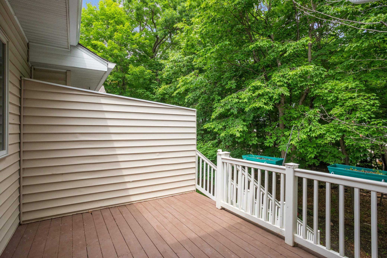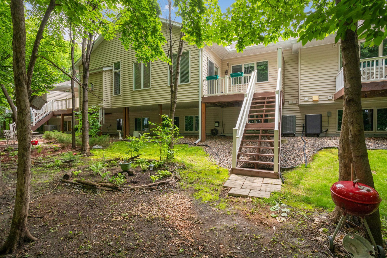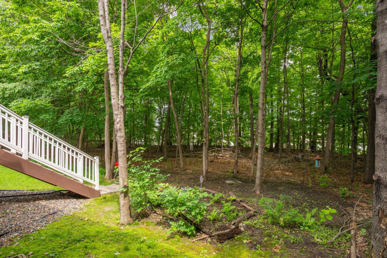9260 BLACKOAKS COURT
9260 Blackoaks Court, Maple Grove, 55311, MN
-
Price: $360,000
-
Status type: For Sale
-
City: Maple Grove
-
Neighborhood: Chapel Wood 6th Add
Bedrooms: 2
Property Size :2267
-
Listing Agent: NST26146,NST100316
-
Property type : Townhouse Side x Side
-
Zip code: 55311
-
Street: 9260 Blackoaks Court
-
Street: 9260 Blackoaks Court
Bathrooms: 3
Year: 2002
Listing Brokerage: Exp Realty, LLC.
FEATURES
- Range
- Refrigerator
- Washer
- Dryer
- Microwave
- Dishwasher
- Water Softener Owned
- Disposal
- Air-To-Air Exchanger
- Stainless Steel Appliances
DETAILS
Motivated seller! Welcome to easy one-level living in the heart of Maple Grove! This thoughtfully designed townhome offers all main-floor essentials: a spacious living room, sunroom, and dining area, plus built-ins and a cozy gas fireplace. The updated kitchen overlooks the front of the home and features enameled cabinets, quartz counters, a stylish backsplash, stainless steel appliances, gas range, and Bosch dishwasher. The large primary suite includes a walk-in closet, double vanity, soaker tub, and separate shower. Enjoy main-floor laundry and the ease of daily living without stairs. Downstairs, you'll find an expansive amusement room with another fireplace, a 2nd bedroom, ¾ bath, office, and tons of storage plus updated mechanicals. Relax on your private back deck with wooded views or sip coffee on the charming front porch. Just steps from parks, trails, shopping, dining, and your daily Starbucks run. Quick access to highways makes commuting a breeze. Welcome home!
INTERIOR
Bedrooms: 2
Fin ft² / Living Area: 2267 ft²
Below Ground Living: 907ft²
Bathrooms: 3
Above Ground Living: 1360ft²
-
Basement Details: Daylight/Lookout Windows, Egress Window(s), Finished, Full, Concrete, Sump Pump,
Appliances Included:
-
- Range
- Refrigerator
- Washer
- Dryer
- Microwave
- Dishwasher
- Water Softener Owned
- Disposal
- Air-To-Air Exchanger
- Stainless Steel Appliances
EXTERIOR
Air Conditioning: Central Air
Garage Spaces: 2
Construction Materials: N/A
Foundation Size: 1272ft²
Unit Amenities:
-
- Kitchen Window
- Deck
- Porch
- Natural Woodwork
- Sun Room
- Ceiling Fan(s)
- Walk-In Closet
- Vaulted Ceiling(s)
- Washer/Dryer Hookup
- In-Ground Sprinkler
- Paneled Doors
- Panoramic View
- Skylight
- Kitchen Center Island
- Tile Floors
- Main Floor Primary Bedroom
Heating System:
-
- Forced Air
ROOMS
| Main | Size | ft² |
|---|---|---|
| Living Room | 17x14 | 289 ft² |
| Dining Room | 15x10 | 225 ft² |
| Kitchen | 15x12 | 225 ft² |
| Bedroom 1 | 16x14 | 256 ft² |
| Sun Room | 15x10 | 225 ft² |
| Deck | 12x10 | 144 ft² |
| Laundry | 8x7 | 64 ft² |
| Lower | Size | ft² |
|---|---|---|
| Family Room | 24x17 | 576 ft² |
| Bedroom 2 | 15x12 | 225 ft² |
| Office | 13x11 | 169 ft² |
LOT
Acres: N/A
Lot Size Dim.: N/A
Longitude: 45.1229
Latitude: -93.4881
Zoning: Residential-Single Family
FINANCIAL & TAXES
Tax year: 2025
Tax annual amount: $4,785
MISCELLANEOUS
Fuel System: N/A
Sewer System: City Sewer/Connected
Water System: City Water/Connected
ADDITIONAL INFORMATION
MLS#: NST7783301
Listing Brokerage: Exp Realty, LLC.

ID: 3962229
Published: August 04, 2025
Last Update: August 04, 2025
Views: 11



