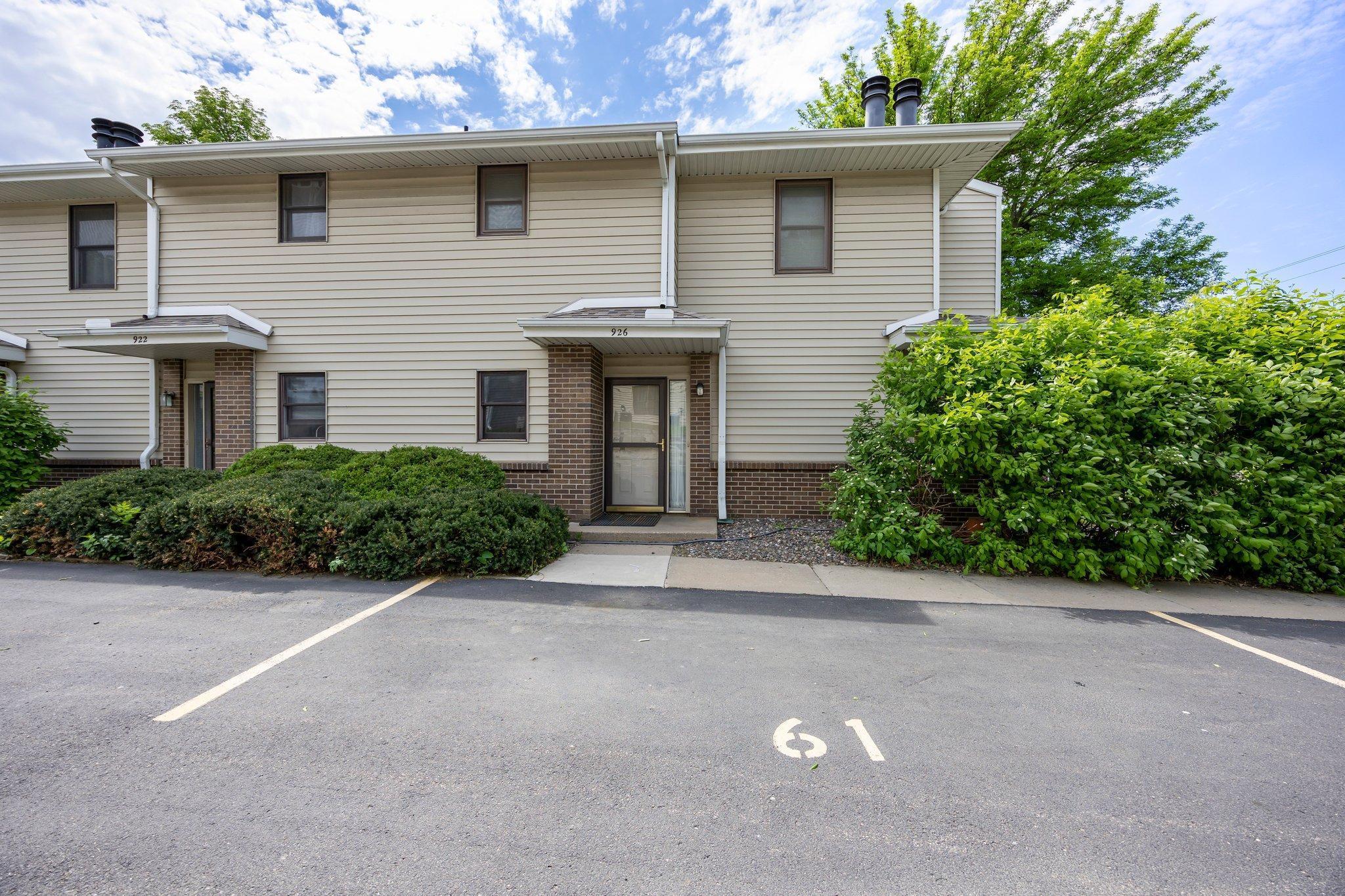926 TRAVELERS TRAIL
926 Travelers Trail, Burnsville, 55337, MN
-
Price: $170,000
-
Status type: For Sale
-
City: Burnsville
-
Neighborhood: Castle Crest Add
Bedrooms: 2
Property Size :1048
-
Listing Agent: NST14138,NST73256
-
Property type : Manor/Village
-
Zip code: 55337
-
Street: 926 Travelers Trail
-
Street: 926 Travelers Trail
Bathrooms: 1
Year: 1985
Listing Brokerage: Keller Williams Preferred Rlty
FEATURES
- Range
- Refrigerator
- Washer
- Dryer
- Microwave
- Dishwasher
- Stainless Steel Appliances
DETAILS
Move-in ready, ground-level condo offering the ease of one-level living in a convenient Burnsville location! This well-maintained home features generously sized bedrooms, including a spacious primary suite with a large walk-in closet. The bright kitchen includes stainless steel appliances and opens to the dining area, which flows into the living room with a charming brick fireplace and access to a private patio. Located just minutes from Burnsville High School with easy access to Highway 13, walking trails, parks, ample parking, and a variety of nearby dining options—this home offers both comfort and convenience!
INTERIOR
Bedrooms: 2
Fin ft² / Living Area: 1048 ft²
Below Ground Living: N/A
Bathrooms: 1
Above Ground Living: 1048ft²
-
Basement Details: None,
Appliances Included:
-
- Range
- Refrigerator
- Washer
- Dryer
- Microwave
- Dishwasher
- Stainless Steel Appliances
EXTERIOR
Air Conditioning: Central Air
Garage Spaces: 1
Construction Materials: N/A
Foundation Size: 1048ft²
Unit Amenities:
-
- Patio
- Kitchen Window
- Hardwood Floors
- Washer/Dryer Hookup
- Main Floor Primary Bedroom
- Primary Bedroom Walk-In Closet
Heating System:
-
- Forced Air
- Fireplace(s)
ROOMS
| Main | Size | ft² |
|---|---|---|
| Living Room | 16.5 x 13 | 270.88 ft² |
| Dining Room | 7.5 x 9.5 | 69.84 ft² |
| Kitchen | 7.5 x 9 | 55.63 ft² |
| Bedroom 1 | 24 x 10.5 | 250 ft² |
| Walk In Closet | 7 x 6.5 | 44.92 ft² |
| Bedroom 2 | 17 x 10 | 289 ft² |
| Laundry | 8.5 x 7 | 71.54 ft² |
LOT
Acres: N/A
Lot Size Dim.: Common
Longitude: 44.7817
Latitude: -93.263
Zoning: Residential-Single Family
FINANCIAL & TAXES
Tax year: 2025
Tax annual amount: $1,682
MISCELLANEOUS
Fuel System: N/A
Sewer System: City Sewer/Connected
Water System: City Water/Connected
ADDITIONAL INFORMATION
MLS#: NST7724432
Listing Brokerage: Keller Williams Preferred Rlty

ID: 3773137
Published: May 16, 2025
Last Update: May 16, 2025
Views: 1






