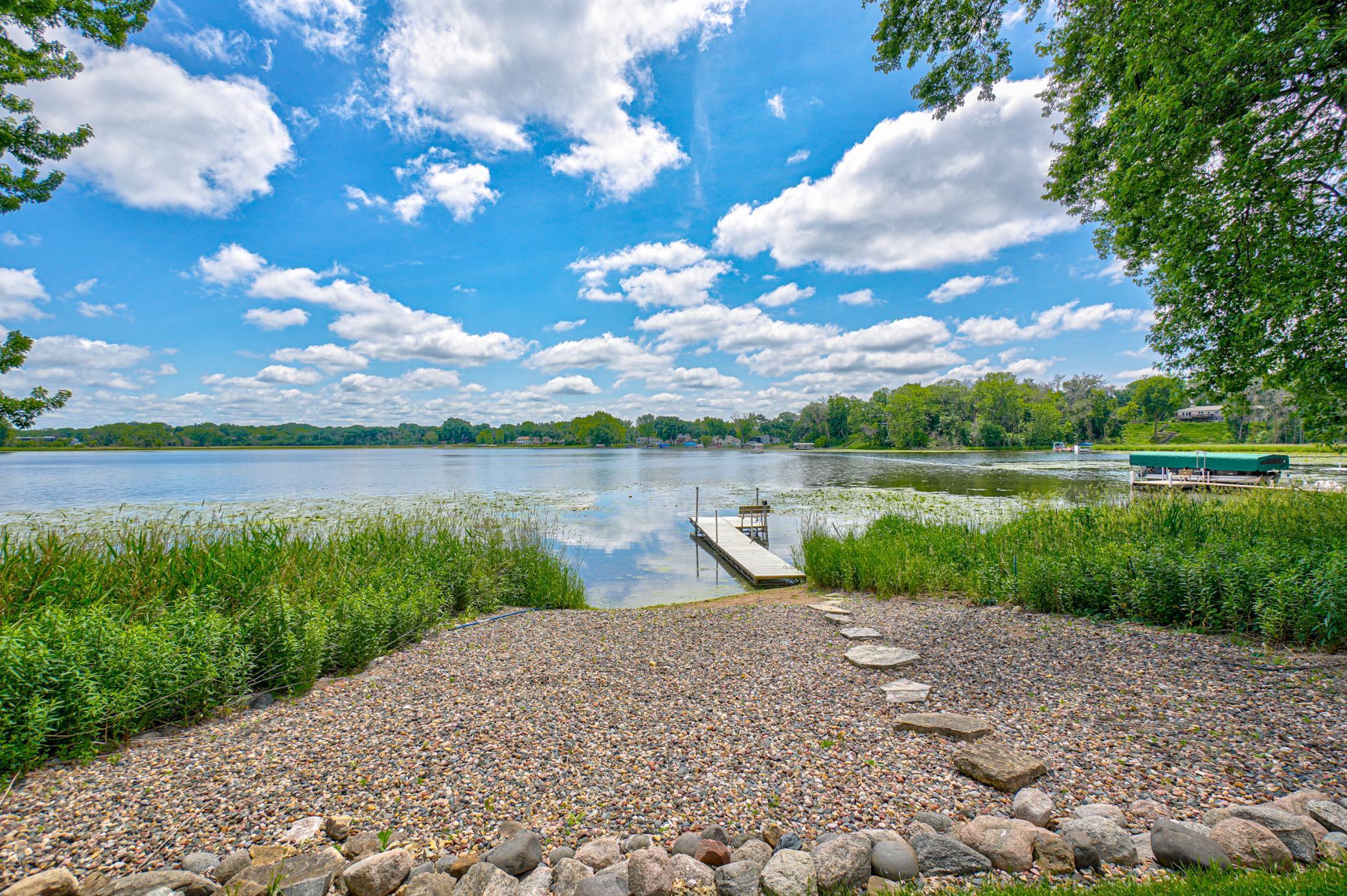926 KOHLMAN LANE
926 Kohlman Lane, Saint Paul (Maplewood), 55109, MN
-
Price: $1,200,000
-
Status type: For Sale
-
City: Saint Paul (Maplewood)
-
Neighborhood: Kohlmans Div
Bedrooms: 4
Property Size :4704
-
Listing Agent: NST16731,NST68568
-
Property type : Single Family Residence
-
Zip code: 55109
-
Street: 926 Kohlman Lane
-
Street: 926 Kohlman Lane
Bathrooms: 3
Year: 1995
Listing Brokerage: Coldwell Banker Burnet
FEATURES
- Refrigerator
- Washer
- Dryer
- Exhaust Fan
- Water Softener Owned
- Cooktop
- Wall Oven
- Humidifier
- Air-To-Air Exchanger
- Double Oven
DETAILS
Welcome home to this meticulously maintained lakeshore property with architectural details and interest throughout. Enjoy living on Kohlman lake where you have the opportunity to boat the entire chain of lakes including Gervais and Keller. A one-of-a-kind find in this convenient location offers a newer build with main floor living that includes an open floor plan and stunning lake views. This 4 bedroom, 3 bath home features hardwood flooring, high ceilings, floor to ceiling windows and built-in cabinetry throughout. The primary suite opens to the sunroom off the lake and has a spacious walk-in closet and private bath that has both a jacuzzi tub and walk-in closet. Main floor library could easily flex as a 2nd bedroom. Great room with fireplace is open to the kitchen and informal dining space. Sunroom off the kitchen walks out to the large deck overlooking the lake. Finished lower-level walkout has amazing space to spread out into and enjoy. Main floor laundry with mudroom off the 4 car garage. Ready to move right in and play on the lake this summer!
INTERIOR
Bedrooms: 4
Fin ft² / Living Area: 4704 ft²
Below Ground Living: 2152ft²
Bathrooms: 3
Above Ground Living: 2552ft²
-
Basement Details: Daylight/Lookout Windows, Egress Window(s), Finished, Full, Storage Space, Sump Pump, Walkout,
Appliances Included:
-
- Refrigerator
- Washer
- Dryer
- Exhaust Fan
- Water Softener Owned
- Cooktop
- Wall Oven
- Humidifier
- Air-To-Air Exchanger
- Double Oven
EXTERIOR
Air Conditioning: Central Air
Garage Spaces: 4
Construction Materials: N/A
Foundation Size: 2552ft²
Unit Amenities:
-
- Deck
- Hardwood Floors
- Sun Room
- Ceiling Fan(s)
- Walk-In Closet
- Vaulted Ceiling(s)
- Dock
- Kitchen Center Island
- French Doors
- Wet Bar
- Tile Floors
- Primary Bedroom Walk-In Closet
Heating System:
-
- Forced Air
ROOMS
| Main | Size | ft² |
|---|---|---|
| Great Room | 19x24 | 361 ft² |
| Dining Room | 12x15 | 144 ft² |
| Kitchen | 12x18 | 144 ft² |
| Bedroom 1 | 17x17 | 289 ft² |
| Library | 12x17 | 144 ft² |
| Sun Room | 14x14 | 196 ft² |
| Informal Dining Room | 11x16 | 121 ft² |
| Deck | 14x18 | 196 ft² |
| Lower | Size | ft² |
|---|---|---|
| Family Room | 16x18 | 256 ft² |
| Bedroom 2 | 13x16 | 169 ft² |
| Bedroom 3 | 12x16 | 144 ft² |
| Billiard | 12x16 | 144 ft² |
| Bar/Wet Bar Room | 10x12 | 100 ft² |
| Workshop | 10x12 | 100 ft² |
LOT
Acres: N/A
Lot Size Dim.: 135x207
Longitude: 45.0239
Latitude: -93.0614
Zoning: Residential-Single Family
FINANCIAL & TAXES
Tax year: 2025
Tax annual amount: $17,960
MISCELLANEOUS
Fuel System: N/A
Sewer System: City Sewer/Connected
Water System: Well
ADITIONAL INFORMATION
MLS#: NST7727396
Listing Brokerage: Coldwell Banker Burnet

ID: 3812494
Published: June 20, 2025
Last Update: June 20, 2025
Views: 3






