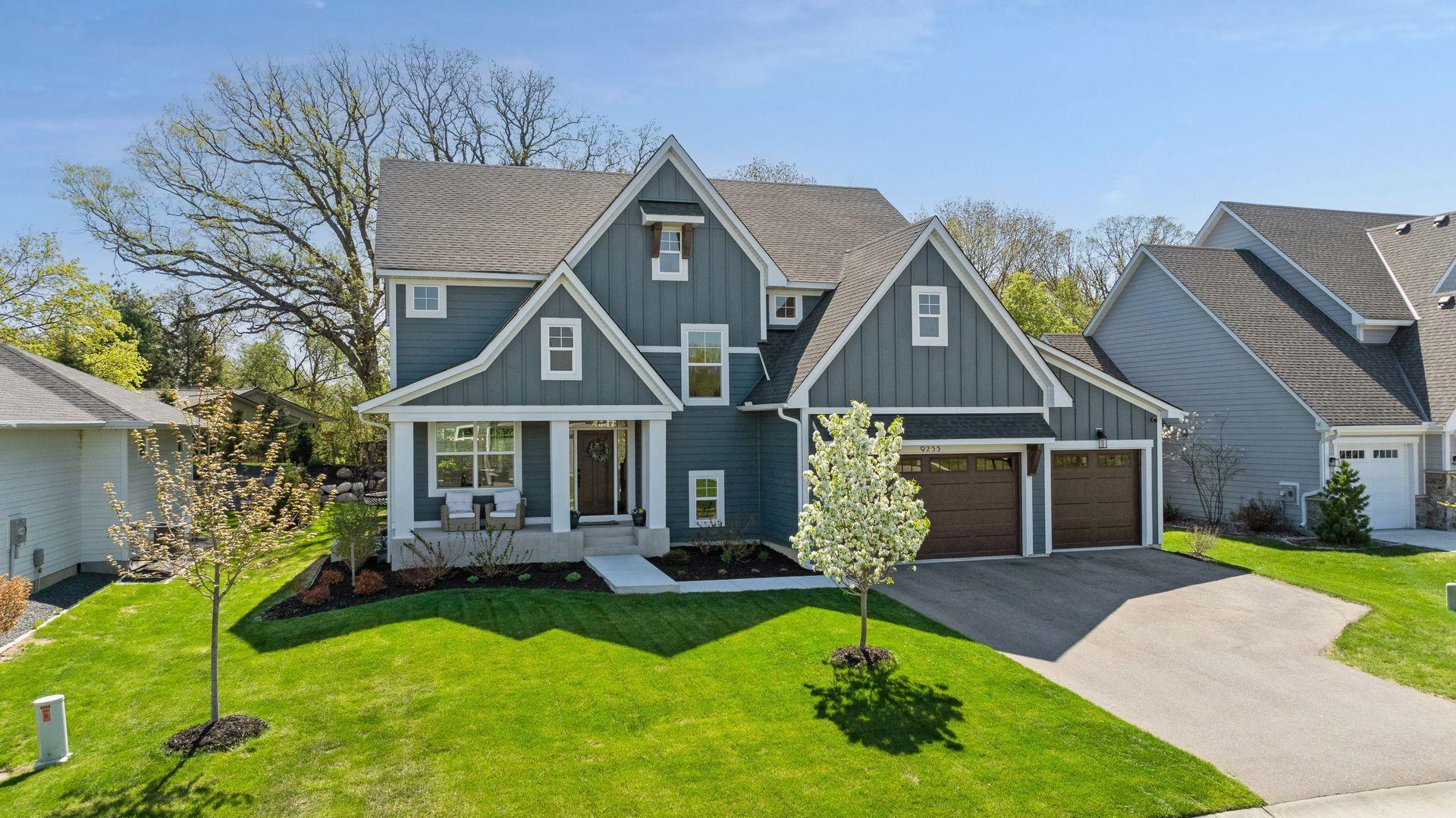9255 EAGLE RIDGE ROAD
9255 Eagle Ridge Road, Chanhassen, 55317, MN
-
Price: $1,150,000
-
Status type: For Sale
-
City: Chanhassen
-
Neighborhood: Foxwood
Bedrooms: 5
Property Size :4287
-
Listing Agent: NST10642,NST56905
-
Property type : Single Family Residence
-
Zip code: 55317
-
Street: 9255 Eagle Ridge Road
-
Street: 9255 Eagle Ridge Road
Bathrooms: 5
Year: 2022
Listing Brokerage: Keller Williams Premier Realty Lake Minnetonka
FEATURES
- Range
- Refrigerator
- Washer
- Dryer
- Microwave
- Dishwasher
- Double Oven
DETAILS
Stunning 5 bedroom home with private backyard oasis! Built in 2022, no details were spared. The open floorplan on the main level has hardwood flooring throughout, a bright and spacious gourmet kitchen with double ovens, large center island, and pantry. The main level living space boasts a gas burning fireplace & custom built-ins. The flex room works great as a home office, playroom, or den! The upper level is home to 4 bedrooms including a massive primary suite with walk-in closet, en-suite bath with soaking tub & shower, two bedrooms share a jack & jill bathroom and the third has it's own en-suite. Laundry is conveniently located on the upper level near the bedrooms. The finished lower level has a large family room with stone fireplace, game room and wet bar area, guest bedroom & bathroom and an exercise room! Enjoy the outdoors in your private wooded backyard with professional landscaping, a relaxing sunken in hot tub, and a large patio that’s been roughed-in with a gas line, ready for your dream outdoor kitchen!
INTERIOR
Bedrooms: 5
Fin ft² / Living Area: 4287 ft²
Below Ground Living: 1237ft²
Bathrooms: 5
Above Ground Living: 3050ft²
-
Basement Details: Finished, Full,
Appliances Included:
-
- Range
- Refrigerator
- Washer
- Dryer
- Microwave
- Dishwasher
- Double Oven
EXTERIOR
Air Conditioning: Central Air
Garage Spaces: 3
Construction Materials: N/A
Foundation Size: 1365ft²
Unit Amenities:
-
- Patio
- Hardwood Floors
- Walk-In Closet
- Washer/Dryer Hookup
- Exercise Room
- Hot Tub
- Kitchen Center Island
- Wet Bar
- Tile Floors
- Primary Bedroom Walk-In Closet
Heating System:
-
- Forced Air
ROOMS
| Main | Size | ft² |
|---|---|---|
| Great Room | 16.5x20.5 | 335.17 ft² |
| Kitchen | 14.5x18.5 | 265.51 ft² |
| Dining Room | 10.5x12 | 109.38 ft² |
| Informal Dining Room | 14x12.5 | 173.83 ft² |
| Foyer | 6.8x12 | 45.33 ft² |
| Flex Room | 10x10.4 | 103.33 ft² |
| Upper | Size | ft² |
|---|---|---|
| Bedroom 1 | 14x16.8 | 233.33 ft² |
| Bedroom 2 | 11.5x14.4 | 163.64 ft² |
| Bedroom 3 | 13x13 | 169 ft² |
| Bedroom 4 | 13x13 | 169 ft² |
| Laundry | 9.4x7 | 87.73 ft² |
| Lower | Size | ft² |
|---|---|---|
| Bedroom 5 | 10x11.5 | 114.17 ft² |
| Family Room | 15x20.5 | 306.25 ft² |
| Game Room | 14.8x20.5 | 299.44 ft² |
| Exercise Room | 12x10 | 144 ft² |
LOT
Acres: N/A
Lot Size Dim.: 81x136x83x152
Longitude: 44.8362
Latitude: -93.5415
Zoning: Residential-Single Family
FINANCIAL & TAXES
Tax year: 2024
Tax annual amount: $11,436
MISCELLANEOUS
Fuel System: N/A
Sewer System: City Sewer/Connected
Water System: City Water/Connected
ADITIONAL INFORMATION
MLS#: NST7731428
Listing Brokerage: Keller Williams Premier Realty Lake Minnetonka

ID: 3692877
Published: May 08, 2025
Last Update: May 08, 2025
Views: 4






