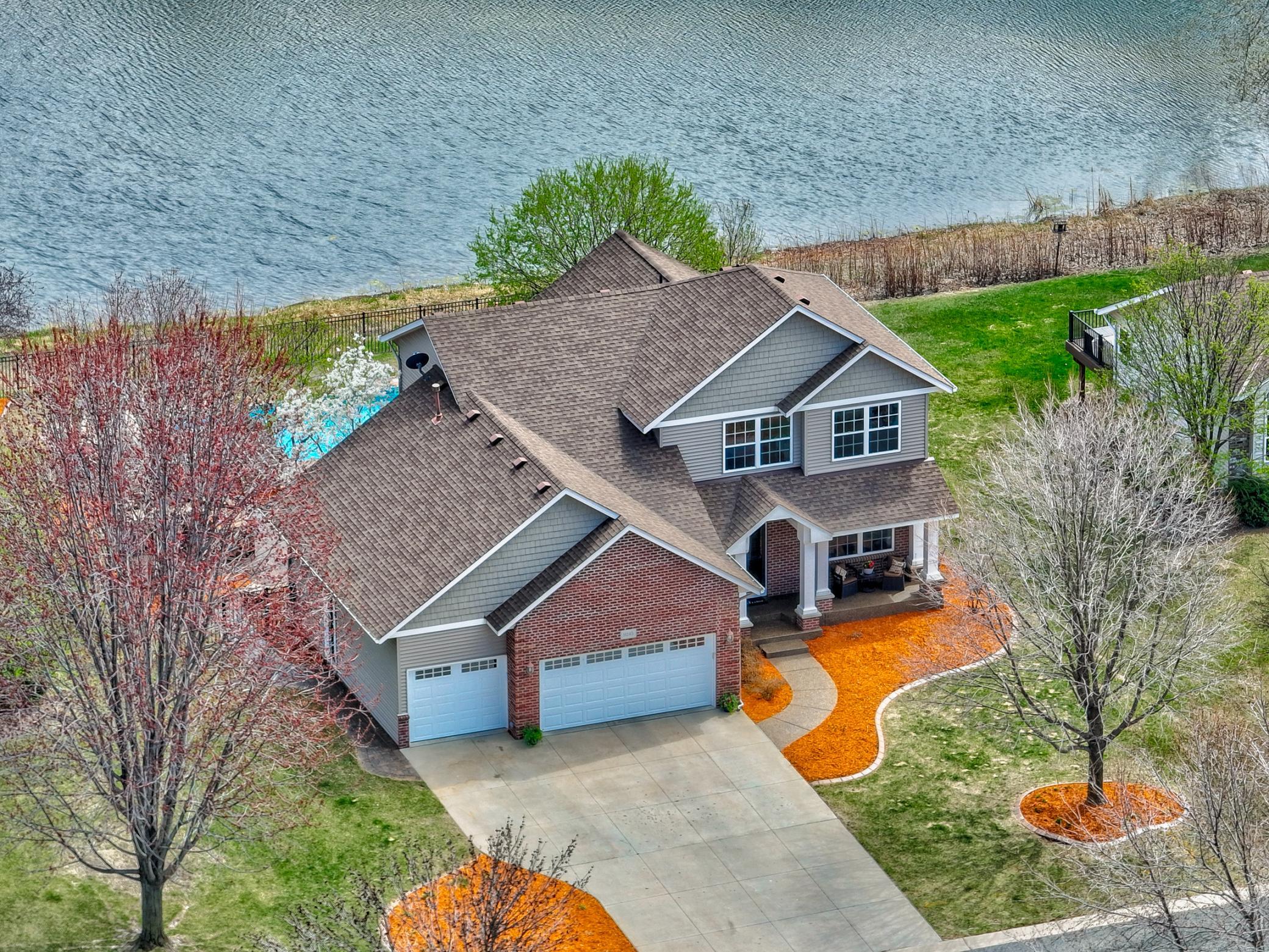9245 CREEK WAY
9245 Creek Way, Savage, 55378, MN
-
Price: $615,000
-
Status type: For Sale
-
City: Savage
-
Neighborhood: Eagle Creek 5th Add
Bedrooms: 4
Property Size :3679
-
Listing Agent: NST14616,NST53877
-
Property type : Single Family Residence
-
Zip code: 55378
-
Street: 9245 Creek Way
-
Street: 9245 Creek Way
Bathrooms: 4
Year: 2001
Listing Brokerage: Keller Williams Premier Realty South Suburban
FEATURES
- Range
- Refrigerator
- Washer
- Dryer
- Microwave
- Exhaust Fan
- Dishwasher
- Water Softener Owned
- Disposal
- Stainless Steel Appliances
- Chandelier
DETAILS
Enjoy your own slice of serenity as you take in the private pond and wildlife views from this beautifully updated home, featuring all the modern finishes you could want! Entertain effortlessly in the backyard oasis complete with an outdoor kitchen, stone patio, and in-ground pool, all surrounded by lush landscaping. Inside, unwind in the open-concept great room, where a vaulted ceiling and floor-to-ceiling stone fireplace create a warm, inviting atmosphere. The spacious kitchen boasts a large center island, stone countertops, white cabinetry, and stainless steel appliances. Just off the kitchen, the dining room is full of character featuring a custom built-in window seat and bookshelf—perfect for cozy gatherings. Working from home is a breeze with a main floor office. Upstairs, you’ll find four generous bedrooms, including a luxurious primary suite with an updated bath and a dressing room outfitted with a California Closet system. A second updated bath serves the additional three bedrooms. The finished lookout lower level offers a flexible space to fit your lifestyle, complete with a cozy three-sided fireplace and a dry bar. Throughout the home, enjoy newer carpet, lighting, and fresh paint. Car enthusiasts and hobbyists alike will love the oversized, heated 3.5-stall garage featuring epoxy floors, a dog wash basin, and extra space for a workshop. Conveniently located near Burnsville/Eagan/Savage, Shakopee, and Prior Lake/Savage school districts. This home truly has it all!
INTERIOR
Bedrooms: 4
Fin ft² / Living Area: 3679 ft²
Below Ground Living: 1199ft²
Bathrooms: 4
Above Ground Living: 2480ft²
-
Basement Details: Daylight/Lookout Windows, Drain Tiled, Drainage System, Finished, Full, Sump Pump,
Appliances Included:
-
- Range
- Refrigerator
- Washer
- Dryer
- Microwave
- Exhaust Fan
- Dishwasher
- Water Softener Owned
- Disposal
- Stainless Steel Appliances
- Chandelier
EXTERIOR
Air Conditioning: Central Air
Garage Spaces: 4
Construction Materials: N/A
Foundation Size: 1277ft²
Unit Amenities:
-
- Patio
- Kitchen Window
- Deck
- Porch
- Natural Woodwork
- Hardwood Floors
- Ceiling Fan(s)
- Walk-In Closet
- Vaulted Ceiling(s)
- Washer/Dryer Hookup
- In-Ground Sprinkler
- Exercise Room
- Paneled Doors
- Kitchen Center Island
- Satelite Dish
- Outdoor Kitchen
- Primary Bedroom Walk-In Closet
Heating System:
-
- Forced Air
- Fireplace(s)
ROOMS
| Main | Size | ft² |
|---|---|---|
| Living Room | 19x23 | 361 ft² |
| Dining Room | 22x17 | 484 ft² |
| Kitchen | 20x14 | 400 ft² |
| Office | 11x11 | 121 ft² |
| Mud Room | 16x6 | 256 ft² |
| Upper | Size | ft² |
|---|---|---|
| Bedroom 1 | 15x13 | 225 ft² |
| Bedroom 2 | 11x11 | 121 ft² |
| Bedroom 3 | 10x10 | 100 ft² |
| Bedroom 4 | 9x11 | 81 ft² |
| Walk In Closet | 16x5 | 256 ft² |
| Lower | Size | ft² |
|---|---|---|
| Recreation Room | 20x46 | 400 ft² |
| n/a | Size | ft² |
|---|---|---|
| Deck | 20x20 | 400 ft² |
LOT
Acres: N/A
Lot Size Dim.: 90x135x90x135
Longitude: 44.7722
Latitude: -93.3915
Zoning: Residential-Single Family
FINANCIAL & TAXES
Tax year: 2024
Tax annual amount: $5,644
MISCELLANEOUS
Fuel System: N/A
Sewer System: City Sewer/Connected
Water System: City Water/Connected
ADITIONAL INFORMATION
MLS#: NST7726868
Listing Brokerage: Keller Williams Premier Realty South Suburban

ID: 3573705
Published: May 01, 2025
Last Update: May 01, 2025
Views: 2






