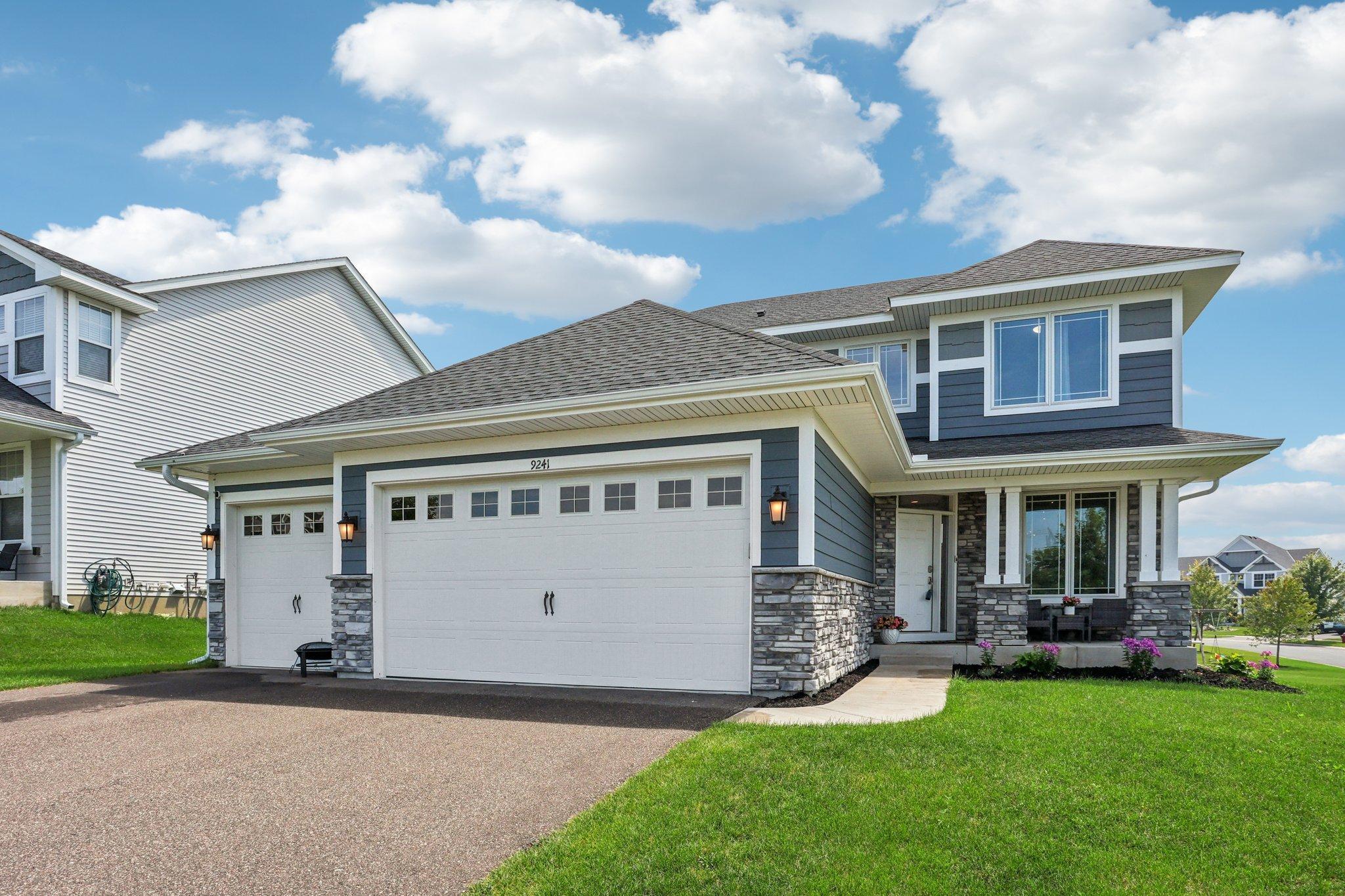9241 6TH STREET
9241 6th Street, Lake Elmo, 55042, MN
-
Price: $574,900
-
Status type: For Sale
-
City: Lake Elmo
-
Neighborhood: Savona 4th Add
Bedrooms: 4
Property Size :2346
-
Listing Agent: NST21063,NST89012
-
Property type : Single Family Residence
-
Zip code: 55042
-
Street: 9241 6th Street
-
Street: 9241 6th Street
Bathrooms: 3
Year: 2019
Listing Brokerage: Redfin Corporation
FEATURES
- Refrigerator
- Dryer
- Microwave
- Exhaust Fan
- Dishwasher
- Water Softener Owned
- Disposal
- Cooktop
- Air-To-Air Exchanger
- Gas Water Heater
- Double Oven
DETAILS
Feels Like New! 2020 Lennar Springfield Home on a Premier Corner Lot Step into this beautifully maintained 2020 Lennar Springfield home that truly feels like brand new construction. Designed with today’s modern lifestyle in mind, this open-concept layout features a stunning morning room that floods the main living area with natural light from an abundance of windows. The gourmet kitchen is a chef’s dream, highlighted by a large center island, sleek tiled backsplash, gas cooktop, wall oven, and elegant finishes throughout. The inviting living room showcases a stone gas fireplace, perfect for cozy evenings or entertaining guests. Retreat to the luxurious master suite complete with a spacious walk-in tiled shower, two-sink vanity, and generous closet space. A water filtration system adds comfort and convenience to everyday living. Situated on a desirable corner lot, the sizable deck offers the ideal outdoor space for summer hangouts and gatherings. The unfinished basement provides a blank canvas ready for your personal touch whether it’s a home theater, gym, or additional living space. This home combines elegance, functionality, and future potential don’t miss your chance to make it yours!
INTERIOR
Bedrooms: 4
Fin ft² / Living Area: 2346 ft²
Below Ground Living: N/A
Bathrooms: 3
Above Ground Living: 2346ft²
-
Basement Details: Daylight/Lookout Windows, Drain Tiled, Sump Pump, Unfinished,
Appliances Included:
-
- Refrigerator
- Dryer
- Microwave
- Exhaust Fan
- Dishwasher
- Water Softener Owned
- Disposal
- Cooktop
- Air-To-Air Exchanger
- Gas Water Heater
- Double Oven
EXTERIOR
Air Conditioning: Central Air
Garage Spaces: 3
Construction Materials: N/A
Foundation Size: 1232ft²
Unit Amenities:
-
- Deck
- Walk-In Closet
- Washer/Dryer Hookup
- Kitchen Center Island
- Primary Bedroom Walk-In Closet
Heating System:
-
- Forced Air
ROOMS
| Main | Size | ft² |
|---|---|---|
| Living Room | 12x11 | 144 ft² |
| Kitchen | 17x15 | 289 ft² |
| Dining Room | 16x10 | 256 ft² |
| Family Room | 19x20 | 361 ft² |
| Bathroom | 5x5 | 25 ft² |
| Upper | Size | ft² |
|---|---|---|
| Bedroom 1 | 17x15 | 289 ft² |
| Bathroom | 12x9 | 144 ft² |
| Bedroom 2 | 13x10 | 169 ft² |
| Bedroom 3 | 11x10 | 121 ft² |
| Bedroom 4 | 10x11 | 100 ft² |
| Bathroom | 8x8 | 64 ft² |
| Laundry | 9x6 | 81 ft² |
LOT
Acres: N/A
Lot Size Dim.: 77x36x24x24x39x144x85
Longitude: 44.9548
Latitude: -92.9178
Zoning: Residential-Single Family
FINANCIAL & TAXES
Tax year: 2025
Tax annual amount: $5,447
MISCELLANEOUS
Fuel System: N/A
Sewer System: City Sewer/Connected
Water System: City Water/Connected
ADDITIONAL INFORMATION
MLS#: NST7774190
Listing Brokerage: Redfin Corporation

ID: 3928815
Published: July 25, 2025
Last Update: July 25, 2025
Views: 5






