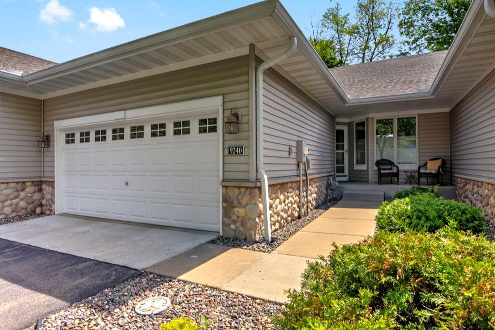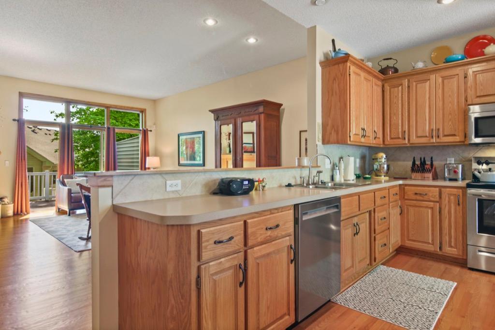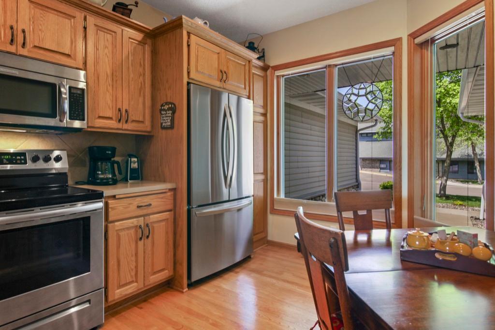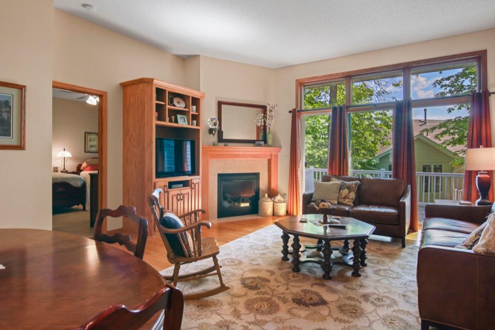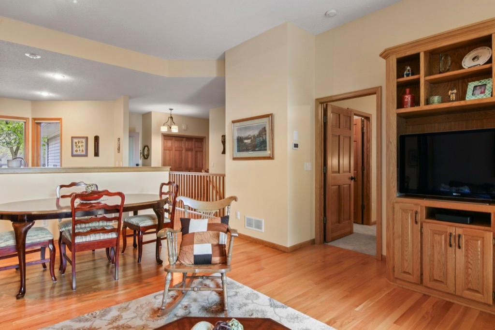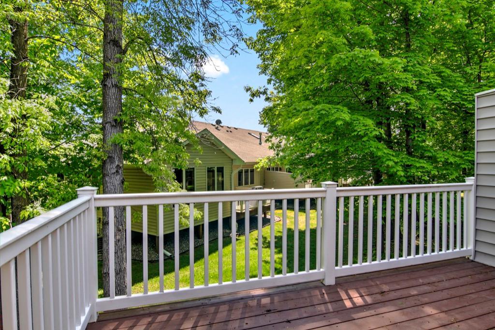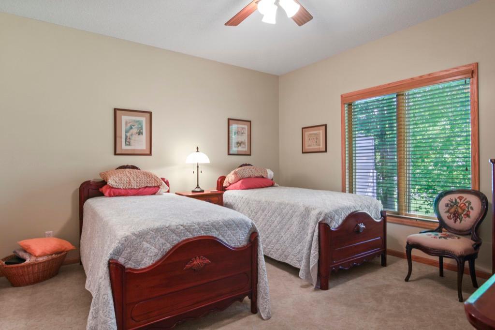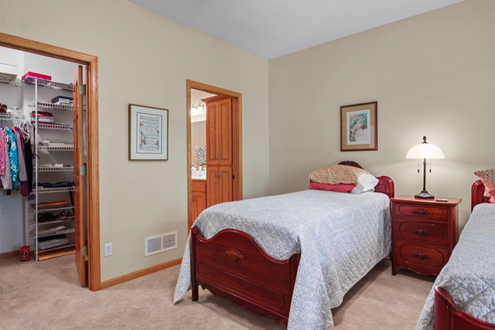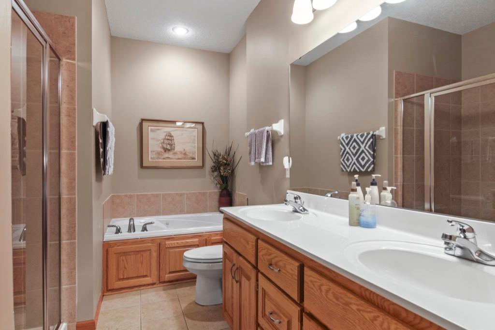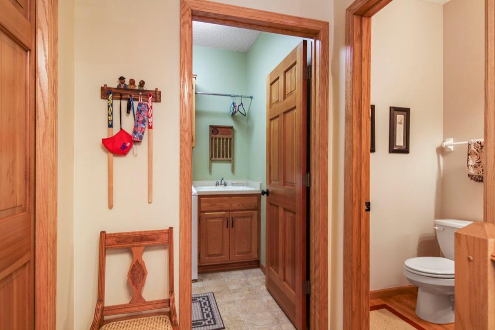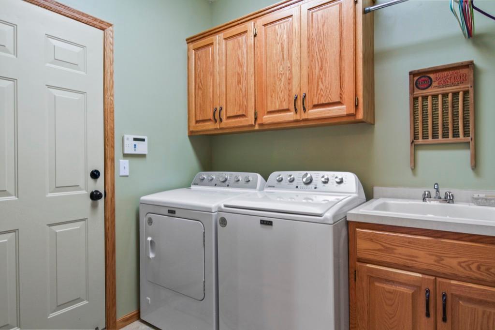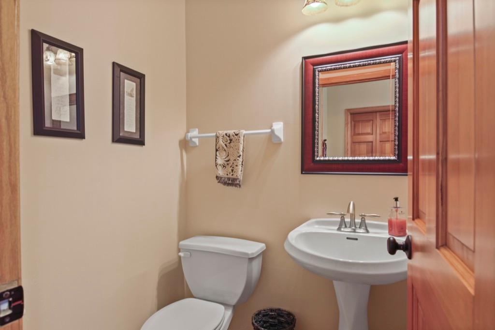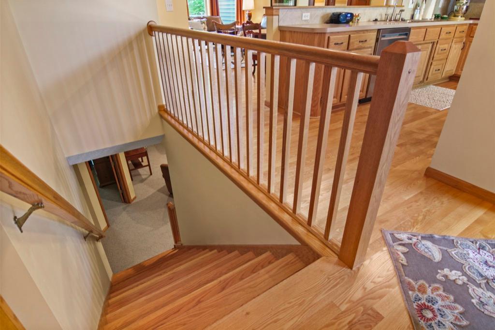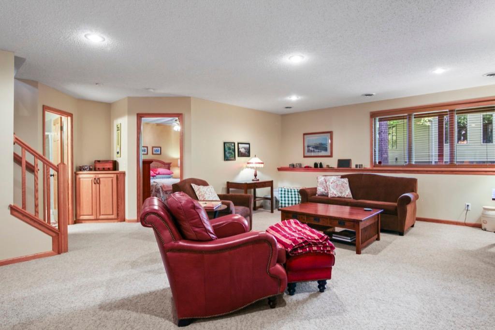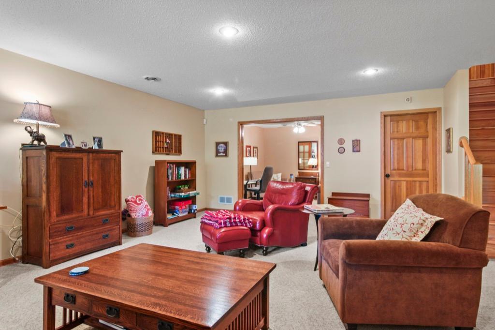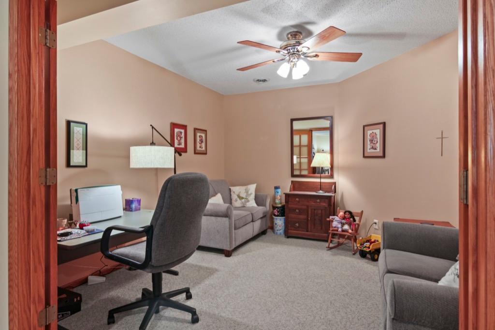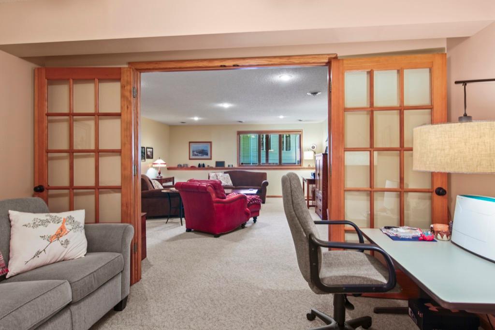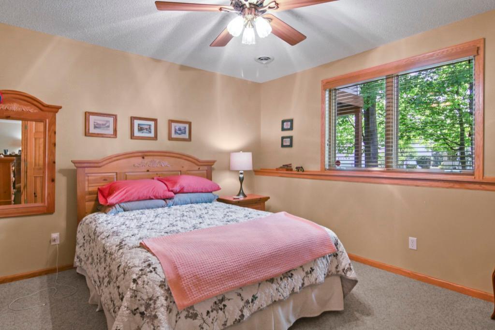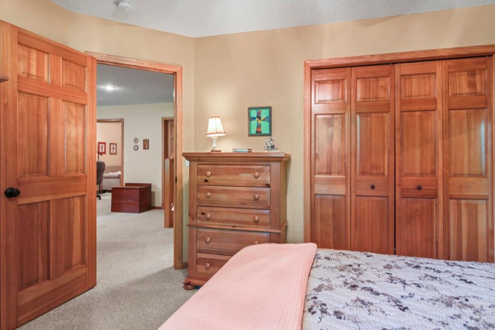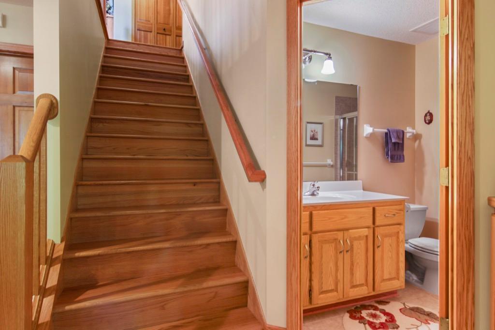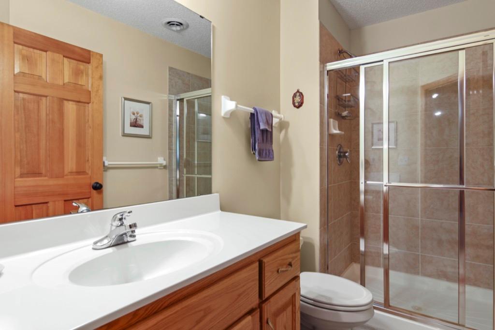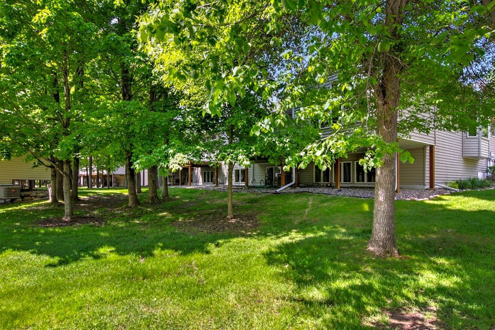9240 BLACKOAKS LANE
9240 Blackoaks Lane, Maple Grove, 55311, MN
-
Price: $349,900
-
Status type: For Sale
-
City: Maple Grove
-
Neighborhood: Chapel Wood 6th Add
Bedrooms: 2
Property Size :2001
-
Listing Agent: NST1000489,NST57268
-
Property type : Townhouse Side x Side
-
Zip code: 55311
-
Street: 9240 Blackoaks Lane
-
Street: 9240 Blackoaks Lane
Bathrooms: 3
Year: 2002
Listing Brokerage: Beekeeper Realty
FEATURES
- Range
- Refrigerator
- Washer
- Dryer
- Microwave
- Dishwasher
- Disposal
- Gas Water Heater
- Stainless Steel Appliances
DETAILS
Imagine simplifying your life without sacrificing comfort or style. This one-level townhome blends easy living with thoughtful design, ideal for those ready to downsize. Step into a bright, open floor plan with high ceilings and hardwood floors. The large kitchen offers an eat-in dining area, while the living room, with its gas fireplace and sliding glass door to a private deck overlooking a wooded common area, has ample space for a formal dining table. Your primary suite is a true retreat, boasting a walk-in closet and a private full bath with a separate soaking tub, shower, and double sink vanity. The main level also features a laundry room with a tub and a half-bath. The finished lower level adds an additional bedroom and bath. A versatile flex room with French doors is perfect for an office or hobby room. This townhome offers a truly low-maintenance lifestyle with a phenomenal location that offers easy commutes, nearby shops, restaurants, and miles of walking/biking trails.
INTERIOR
Bedrooms: 2
Fin ft² / Living Area: 2001 ft²
Below Ground Living: 857ft²
Bathrooms: 3
Above Ground Living: 1144ft²
-
Basement Details: Daylight/Lookout Windows, Finished, Full,
Appliances Included:
-
- Range
- Refrigerator
- Washer
- Dryer
- Microwave
- Dishwasher
- Disposal
- Gas Water Heater
- Stainless Steel Appliances
EXTERIOR
Air Conditioning: Central Air
Garage Spaces: 2
Construction Materials: N/A
Foundation Size: 1144ft²
Unit Amenities:
-
- Kitchen Window
- Deck
- Natural Woodwork
- Hardwood Floors
- Ceiling Fan(s)
- Walk-In Closet
- Vaulted Ceiling(s)
- Paneled Doors
- French Doors
- Tile Floors
- Main Floor Primary Bedroom
- Primary Bedroom Walk-In Closet
Heating System:
-
- Forced Air
ROOMS
| Main | Size | ft² |
|---|---|---|
| Living Room | 21 x 15 | 441 ft² |
| Family Room | 14 x 12 | 196 ft² |
| Bedroom 1 | 14 x 13 | 196 ft² |
| Deck | 14 x 10 | 196 ft² |
| Laundry | 8 x 7 | 64 ft² |
| Lower | Size | ft² |
|---|---|---|
| Family Room | 20 x 18 | 400 ft² |
| Bedroom 2 | 12 x 12 | 144 ft² |
| Flex Room | 16 x 14 | 256 ft² |
LOT
Acres: N/A
Lot Size Dim.: N/A
Longitude: 45.1225
Latitude: -93.4887
Zoning: Residential-Single Family
FINANCIAL & TAXES
Tax year: 2025
Tax annual amount: $3,945
MISCELLANEOUS
Fuel System: N/A
Sewer System: City Sewer/Connected
Water System: City Water/Connected
ADDITIONAL INFORMATION
MLS#: NST7748505
Listing Brokerage: Beekeeper Realty

ID: 3844907
Published: July 01, 2025
Last Update: July 01, 2025
Views: 8


