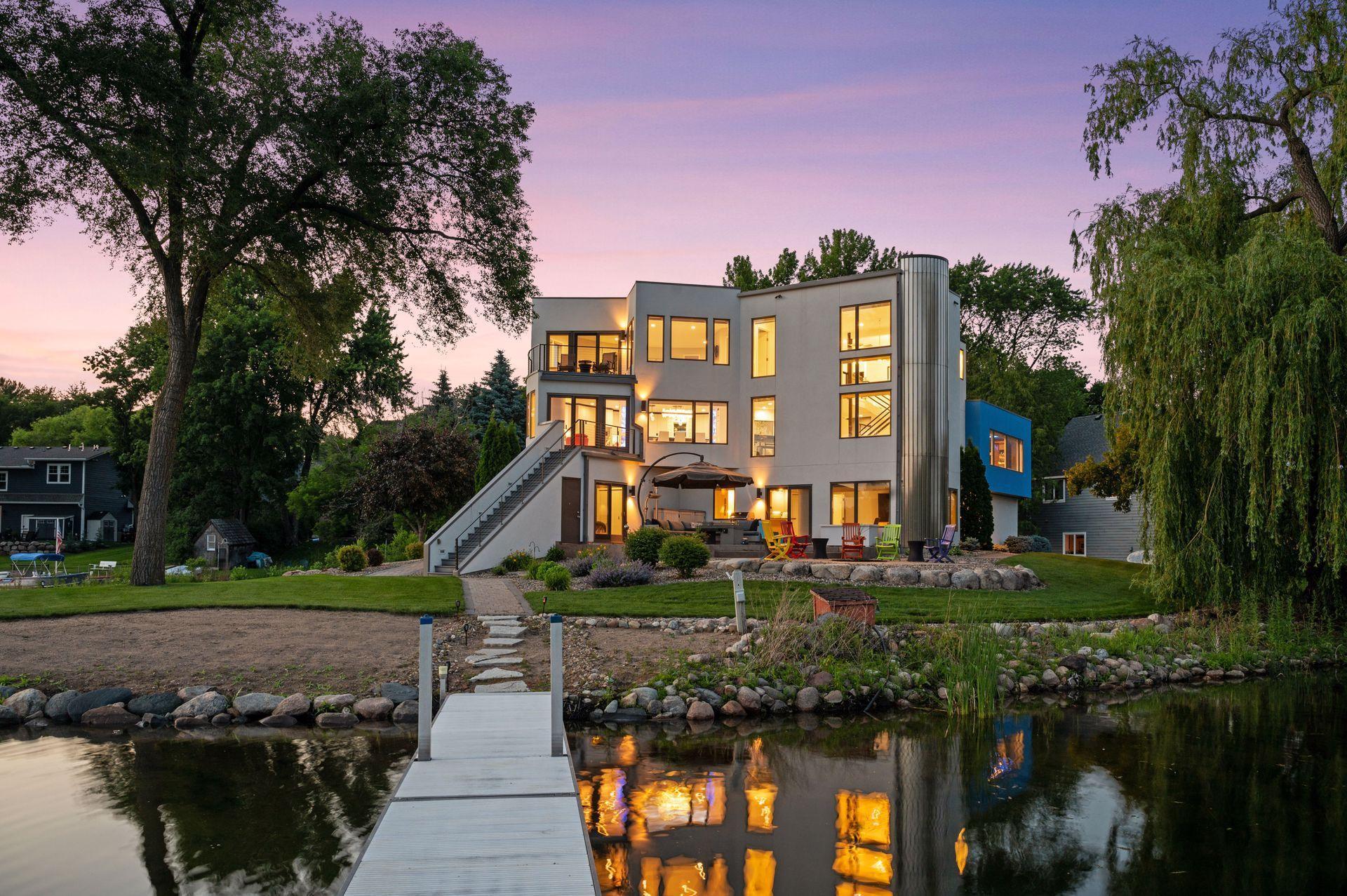9235 LAKE RILEY BOULEVARD
9235 Lake Riley Boulevard, Chanhassen, 55317, MN
-
Price: $2,900,000
-
Status type: For Sale
-
City: Chanhassen
-
Neighborhood: Shore Acres
Bedrooms: 4
Property Size :4234
-
Listing Agent: NST16631,NST73677
-
Property type : Single Family Residence
-
Zip code: 55317
-
Street: 9235 Lake Riley Boulevard
-
Street: 9235 Lake Riley Boulevard
Bathrooms: 4
Year: 1988
Listing Brokerage: The Realty House
FEATURES
- Refrigerator
- Washer
- Dryer
- Microwave
- Exhaust Fan
- Dishwasher
- Water Softener Owned
- Disposal
- Cooktop
- Wall Oven
- Humidifier
- Central Vacuum
- Water Osmosis System
- Wine Cooler
DETAILS
Experience lake living at its finest in this fully reimagined contemporary on the recreational waters of Lake Riley. Perched on a rare peninsula point with over 300 feet of pristine shoreline and a private sandy beach, this show-stopping home offers lake views from every single room. Rebuilt and expanded in 2024 by Boyer Building Corp, this three-story residence spans 4,200 square feet with 4 bedrooms, 4 bathrooms, and is set on a lush .78-acre lot. A thoughtfully designed primary suite level provides an unmatched retreat, while the expanded chef’s kitchen is the heart of the home—ideal for both quiet mornings and lively entertaining. Walls of glass and sleek architectural lines flood the interiors with natural light, creating a seamless indoor-outdoor connection. Step out onto lakeside decks, enjoy sunrise coffees and sunset bonfires, or jump in for a swim from your own sandy beach. Whether it’s boating, paddling, or simply soaking in the view, this is a once-in-a-generation property designed for year-round enjoyment, privacy, and modern luxury—all just minutes from downtown Chanhassen.
INTERIOR
Bedrooms: 4
Fin ft² / Living Area: 4234 ft²
Below Ground Living: N/A
Bathrooms: 4
Above Ground Living: 4234ft²
-
Basement Details: None,
Appliances Included:
-
- Refrigerator
- Washer
- Dryer
- Microwave
- Exhaust Fan
- Dishwasher
- Water Softener Owned
- Disposal
- Cooktop
- Wall Oven
- Humidifier
- Central Vacuum
- Water Osmosis System
- Wine Cooler
EXTERIOR
Air Conditioning: Central Air
Garage Spaces: 6
Construction Materials: N/A
Foundation Size: 1899ft²
Unit Amenities:
-
- Patio
- Kitchen Window
- Balcony
- Ceiling Fan(s)
- Walk-In Closet
- Vaulted Ceiling(s)
- Dock
- Washer/Dryer Hookup
- Security System
- Indoor Sprinklers
- Panoramic View
- Cable
- Kitchen Center Island
- Wet Bar
- Primary Bedroom Walk-In Closet
Heating System:
-
- Forced Air
- Zoned
ROOMS
| Main | Size | ft² |
|---|---|---|
| Living Room | 13x17 | 169 ft² |
| Dining Room | 11x11 | 121 ft² |
| Kitchen | 11x23 | 121 ft² |
| Laundry | 6x9 | 36 ft² |
| Family Room | 19x30 | 361 ft² |
| Bedroom 2 | 11x13 | 121 ft² |
| Upper | Size | ft² |
|---|---|---|
| Bedroom 1 | 25x27 | 625 ft² |
| Walk In Closet | 10x18 | 100 ft² |
| Lower | Size | ft² |
|---|---|---|
| Bedroom 3 | 16x19 | 256 ft² |
| Bedroom 4 | 17x17 | 289 ft² |
| Recreation Room | 17x32 | 289 ft² |
| Mud Room | 6x9 | 36 ft² |
| Garage | 23x23 | 529 ft² |
| Garage | 26x35 | 676 ft² |
LOT
Acres: N/A
Lot Size Dim.: 161x67x112x120x50x251
Longitude: 44.8356
Latitude: -93.5296
Zoning: Residential-Single Family
FINANCIAL & TAXES
Tax year: 2025
Tax annual amount: $17,186
MISCELLANEOUS
Fuel System: N/A
Sewer System: City Sewer/Connected
Water System: Well
ADITIONAL INFORMATION
MLS#: NST7763824
Listing Brokerage: The Realty House

ID: 3821667
Published: June 24, 2025
Last Update: June 24, 2025
Views: 7






