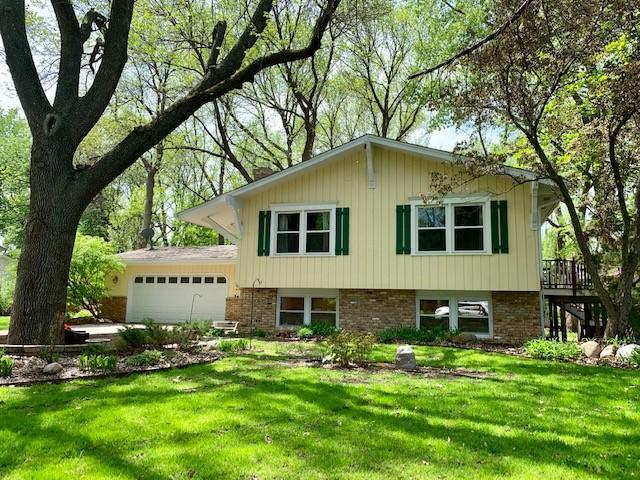9232 CEDAR FOREST ROAD
9232 Cedar Forest Road, Eden Prairie, 55347, MN
-
Price: $389,900
-
Status type: For Sale
-
City: Eden Prairie
-
Neighborhood: Cedar Forest 1st Add
Bedrooms: 5
Property Size :2794
-
Listing Agent: NST16633,NST58812
-
Property type : Single Family Residence
-
Zip code: 55347
-
Street: 9232 Cedar Forest Road
-
Street: 9232 Cedar Forest Road
Bathrooms: 3
Year: 1970
Listing Brokerage: Coldwell Banker Burnet
FEATURES
- Range
- Refrigerator
- Washer
- Dryer
- Microwave
- Exhaust Fan
- Dishwasher
- Water Softener Owned
- Disposal
- Humidifier
DETAILS
Cedar Forest Neighborhood, 5 bedroom, 3 bath, Kitchen Stainless, Island, 3 bedrooms upper level, private master with separate master bath, Living Room, Fireplace, Dining Room, Lower Level 4th & 5th Bedroom, Family Room, Fireplace, Walkout, 2 Decks, Large Yard, 2 Car Garage.
INTERIOR
Bedrooms: 5
Fin ft² / Living Area: 2794 ft²
Below Ground Living: 1174ft²
Bathrooms: 3
Above Ground Living: 1620ft²
-
Basement Details: Walkout, Finished, Drain Tiled,
Appliances Included:
-
- Range
- Refrigerator
- Washer
- Dryer
- Microwave
- Exhaust Fan
- Dishwasher
- Water Softener Owned
- Disposal
- Humidifier
EXTERIOR
Air Conditioning: Central Air
Garage Spaces: 2
Construction Materials: N/A
Foundation Size: 1594ft²
Unit Amenities:
-
- Patio
- Kitchen Window
- Deck
- Natural Woodwork
- Hardwood Floors
- Tiled Floors
- Ceiling Fan(s)
- Vaulted Ceiling(s)
- Washer/Dryer Hookup
- Indoor Sprinklers
- Skylight
Heating System:
-
- Forced Air
ROOMS
| Upper | Size | ft² |
|---|---|---|
| Living Room | 21x12 | 441 ft² |
| Dining Room | 14x10 | 196 ft² |
| Kitchen | 18x13 | 324 ft² |
| Bedroom 1 | 15x13 | 225 ft² |
| Bedroom 2 | 12x11 | 144 ft² |
| Bedroom 4 | 10x10 | 100 ft² |
| Deck | 17x10 | 289 ft² |
| Lower | Size | ft² |
|---|---|---|
| Family Room | 26x15 | 676 ft² |
| Bedroom 3 | 13x12 | 169 ft² |
| Amusement Room | 21x12 | 441 ft² |
| Deck | 30x14 | 900 ft² |
LOT
Acres: N/A
Lot Size Dim.: 100x200
Longitude: 44.8359
Latitude: -93.4952
Zoning: Residential-Single Family
FINANCIAL & TAXES
Tax year: 2019
Tax annual amount: $4,627
MISCELLANEOUS
Fuel System: N/A
Sewer System: Private Sewer
Water System: Well
ADITIONAL INFORMATION
MLS#: NST5231983
Listing Brokerage: Coldwell Banker Burnet






