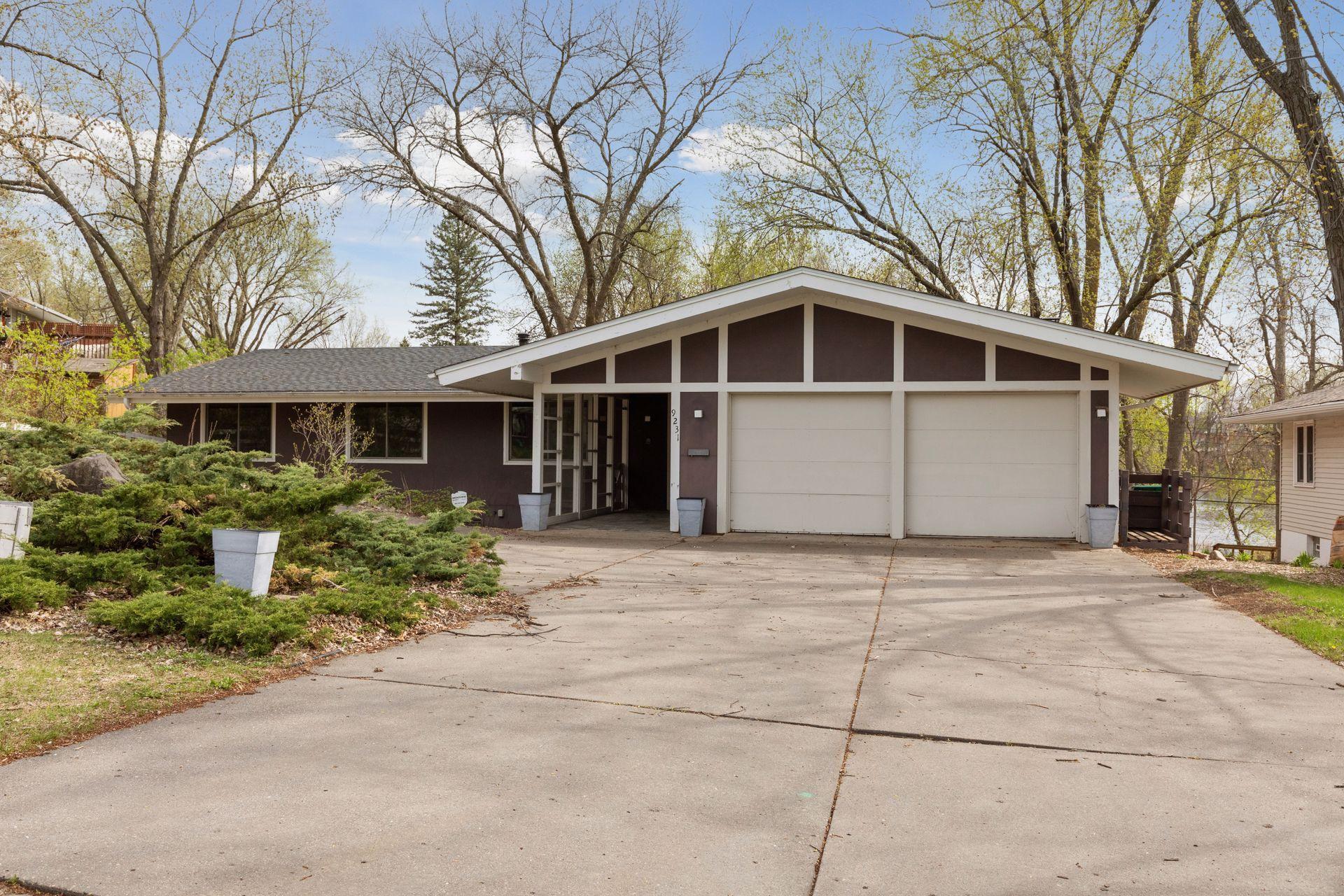9231 23RD STREET
9231 23rd Street, Minneapolis (Saint Louis Park), 55426, MN
-
Price: $549,900
-
Status type: For Sale
-
Neighborhood: Aretz 5th Add
Bedrooms: 5
Property Size :3415
-
Listing Agent: NST16655,NST109114
-
Property type : Single Family Residence
-
Zip code: 55426
-
Street: 9231 23rd Street
-
Street: 9231 23rd Street
Bathrooms: 3
Year: 1963
Listing Brokerage: RE/MAX Results
FEATURES
- Refrigerator
- Washer
- Dryer
- Microwave
- Dishwasher
- Water Softener Owned
- Cooktop
- Wall Oven
- Stainless Steel Appliances
DETAILS
Stunning Mid-Century Modern in Prime Saint Louis Park Location. Experience timeless design and exceptional space in this beautiful 5-bedroom, 3-bath mid-century modern home, offering over 3,400 square feet of thoughtfully designed living space. Perched to capture breathtaking views and drenched in natural light, the home's rear elevation features expansive windows that bring the outdoors in. The open-concept layout showcases clean lines, warm wood accents, and vaulted ceilings, all complemented by oversized windows that flood the home with sunshine. The spacious kitchen and living areas flow seamlessly for entertaining or everyday living. The primary suite is perfectly situated to take for the views out the back, while the lower level offers additional living space and flexibility for guests, office, or entertainment. Ideally located just minutes from downtown Minneapolis, with easy access to walking paths, top-rated restaurants, and all that Saint Louis Park has to offer. This is a rare opportunity to own a true architectural gem in a highly desirable location.
INTERIOR
Bedrooms: 5
Fin ft² / Living Area: 3415 ft²
Below Ground Living: 1600ft²
Bathrooms: 3
Above Ground Living: 1815ft²
-
Basement Details: Daylight/Lookout Windows, Egress Window(s), Finished, Full, Walkout,
Appliances Included:
-
- Refrigerator
- Washer
- Dryer
- Microwave
- Dishwasher
- Water Softener Owned
- Cooktop
- Wall Oven
- Stainless Steel Appliances
EXTERIOR
Air Conditioning: Central Air
Garage Spaces: 2
Construction Materials: N/A
Foundation Size: 1815ft²
Unit Amenities:
-
- Patio
- Deck
- Vaulted Ceiling(s)
- Local Area Network
- Washer/Dryer Hookup
- Main Floor Primary Bedroom
Heating System:
-
- Forced Air
- Fireplace(s)
ROOMS
| Main | Size | ft² |
|---|---|---|
| Living Room | 24x14 | 576 ft² |
| Dining Room | 14x13 | 196 ft² |
| Kitchen | 13x10 | 169 ft² |
| Bedroom 1 | 11x10 | 121 ft² |
| Bedroom 2 | 11x10 | 121 ft² |
| Bedroom 3 | 11x10 | 121 ft² |
| Bedroom 4 | 14x13 | 196 ft² |
| Foyer | 15x10 | 225 ft² |
| Deck | 60x08 | 3600 ft² |
| Lower | Size | ft² |
|---|---|---|
| Family Room | 26x16 | 676 ft² |
| Bedroom 5 | 15x10 | 225 ft² |
| Laundry | 14x10 | 196 ft² |
| Hobby Room | 10x06 | 100 ft² |
LOT
Acres: N/A
Lot Size Dim.: 132x80
Longitude: 44.9587
Latitude: -93.398
Zoning: Residential-Single Family
FINANCIAL & TAXES
Tax year: 2025
Tax annual amount: $8,329
MISCELLANEOUS
Fuel System: N/A
Sewer System: City Sewer/Connected
Water System: City Water/Connected
ADITIONAL INFORMATION
MLS#: NST7735337
Listing Brokerage: RE/MAX Results

ID: 3580987
Published: May 02, 2025
Last Update: May 02, 2025
Views: 1






