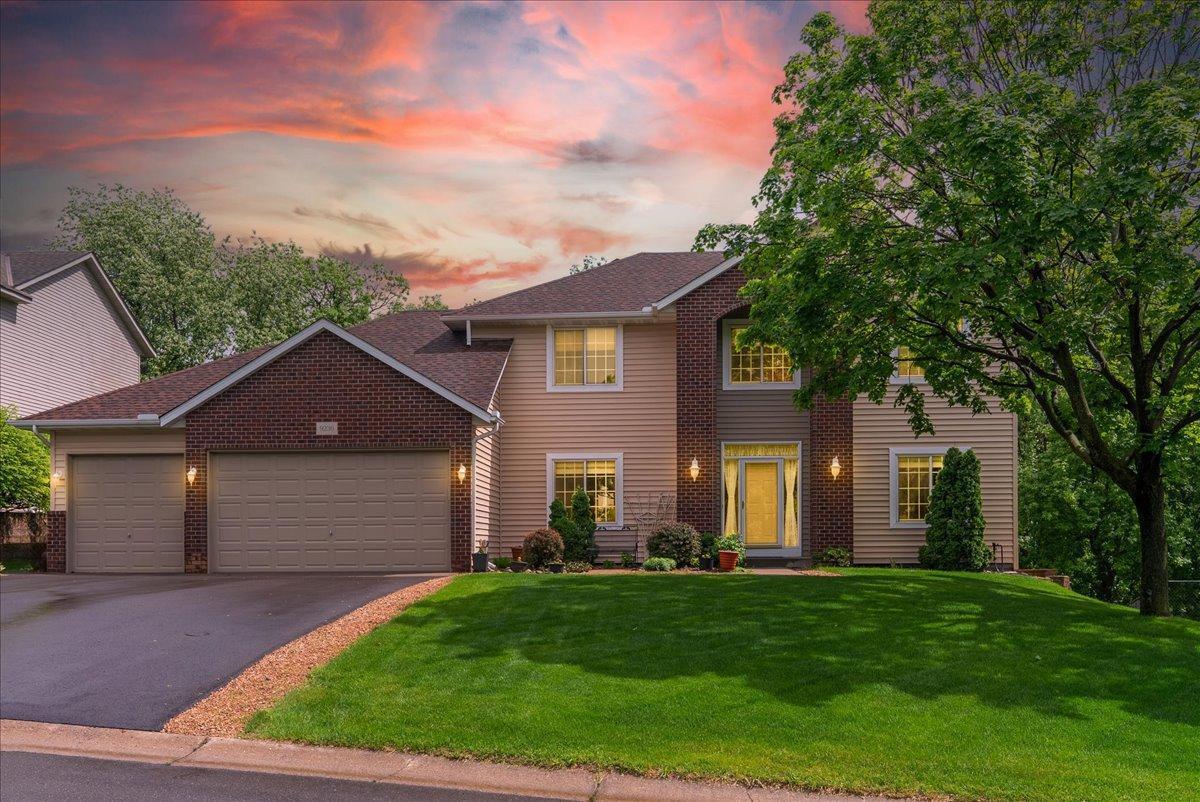9230 CHENEY TRAIL
9230 Cheney Trail, Inver Grove Heights, 55076, MN
-
Price: $530,000
-
Status type: For Sale
-
City: Inver Grove Heights
-
Neighborhood: Hidden Forest
Bedrooms: 5
Property Size :2799
-
Listing Agent: NST21474,NST107315
-
Property type : Single Family Residence
-
Zip code: 55076
-
Street: 9230 Cheney Trail
-
Street: 9230 Cheney Trail
Bathrooms: 4
Year: 2000
Listing Brokerage: RE/MAX Professionals
FEATURES
- Range
- Refrigerator
- Washer
- Dryer
- Microwave
- Exhaust Fan
- Dishwasher
- Water Softener Owned
- Disposal
- Humidifier
- Air-To-Air Exchanger
- Gas Water Heater
- Stainless Steel Appliances
DETAILS
Welcome to your dream home in the highly desirable Hidden Forest neighborhood of Inver Grove Heights—a quiet, well-established community known for its rare turnover and lasting appeal. This beautifully maintained two-story home offers 5 spacious bedrooms, including a convenient main floor bedroom, 4 bathrooms, and an impressive blend of comfort, style, and thoughtful upgrades throughout. The spacious floor plan features a separate living room, a cozy family room complete with a built-in surround sound system for enhanced entertainment, as well as both formal and informal dining rooms—providing versatile spaces perfect for hosting gatherings of any size. The heart of the home is a remodeled kitchen (2016) featuring stainless steel appliances, a walk-in pantry, modern finishes, and a layout designed for both everyday living and effortless entertaining. The main level showcases hardwood floors and 9-foot ceilings, creating an airy, open feel throughout the living spaces, with convenient access to a spacious deck—ideal for outdoor dining and relaxation. Upstairs, you’ll find generously sized bedrooms, including a luxurious primary suite featuring a private en suite bathroom with a relaxing whirlpool tub. A dedicated home office near the primary suite provides an ideal space for remote work or quiet study. An additional updated bathroom (2023) adds a fresh, modern touch to the upper level. The finished basement expands your living space with a custom wet bar featuring a built-in wine glass rack, perfect for movie nights, game days, or casual gatherings. It also includes an unfinished room with an egress window, offering a flexible opportunity to create a sixth bedroom, second office, gym, or additional storage area—customizable to suit your lifestyle needs. The basement features a walkout that leads to a private outdoor patio, enhancing your options for entertaining or enjoying the outdoors. Step outside to your own private backyard oasis, complete with an inground sprinkler system and surrounded by peaceful nature—ideal for gardening, outdoor activities, or simply unwinding in a tranquil setting. This home is truly move-in ready with significant updates including a new furnace (2023), new roof (2023), new siding (2021), new driveway (2024), and a new A/C unit (2025). Additional features include 8-foot-tall garage doors and countless thoughtful improvements that make everyday living more convenient and enjoyable. Homes in Hidden Forest are rarely available—don’t miss your chance to own in this beloved neighborhood. Schedule your private showing today!
INTERIOR
Bedrooms: 5
Fin ft² / Living Area: 2799 ft²
Below Ground Living: 769ft²
Bathrooms: 4
Above Ground Living: 2030ft²
-
Basement Details: Block, Drain Tiled, Egress Window(s), Finished, Full, Sump Pump, Walkout,
Appliances Included:
-
- Range
- Refrigerator
- Washer
- Dryer
- Microwave
- Exhaust Fan
- Dishwasher
- Water Softener Owned
- Disposal
- Humidifier
- Air-To-Air Exchanger
- Gas Water Heater
- Stainless Steel Appliances
EXTERIOR
Air Conditioning: Central Air
Garage Spaces: 3
Construction Materials: N/A
Foundation Size: 1015ft²
Unit Amenities:
-
- Kitchen Window
- Deck
- Natural Woodwork
- Hardwood Floors
- Ceiling Fan(s)
- In-Ground Sprinkler
- Paneled Doors
- Kitchen Center Island
- Wet Bar
- Tile Floors
- Primary Bedroom Walk-In Closet
Heating System:
-
- Forced Air
ROOMS
| Main | Size | ft² |
|---|---|---|
| Kitchen | 17x12 | 289 ft² |
| Living Room | 9x13 | 81 ft² |
| Family Room | 15x13 | 225 ft² |
| Dining Room | 10x12 | 100 ft² |
| Bedroom 1 | 10x10 | 100 ft² |
| Bathroom | 5x8 | 25 ft² |
| Pantry (Walk-In) | 4x4 | 16 ft² |
| Lower | Size | ft² |
|---|---|---|
| Bar/Wet Bar Room | 10x12 | 100 ft² |
| Family Room | 14x12 | 196 ft² |
| Bathroom | 6x5 | 36 ft² |
| Laundry | 7x6 | 49 ft² |
| Upper | Size | ft² |
|---|---|---|
| Bedroom 2 | 16x14 | 256 ft² |
| Bedroom 3 | 11x12 | 121 ft² |
| Bedroom 4 | 11x11 | 121 ft² |
| Bedroom 5 | 19x13 | 361 ft² |
| Office | 8x7 | 64 ft² |
| Bathroom | 7x8 | 49 ft² |
LOT
Acres: N/A
Lot Size Dim.: 74x172x104x139
Longitude: 44.8157
Latitude: -93.0364
Zoning: Residential-Single Family
FINANCIAL & TAXES
Tax year: 2024
Tax annual amount: $4,582
MISCELLANEOUS
Fuel System: N/A
Sewer System: City Sewer/Connected
Water System: City Water/Connected
ADITIONAL INFORMATION
MLS#: NST7740723
Listing Brokerage: RE/MAX Professionals

ID: 3702235
Published: May 22, 2025
Last Update: May 22, 2025
Views: 6






