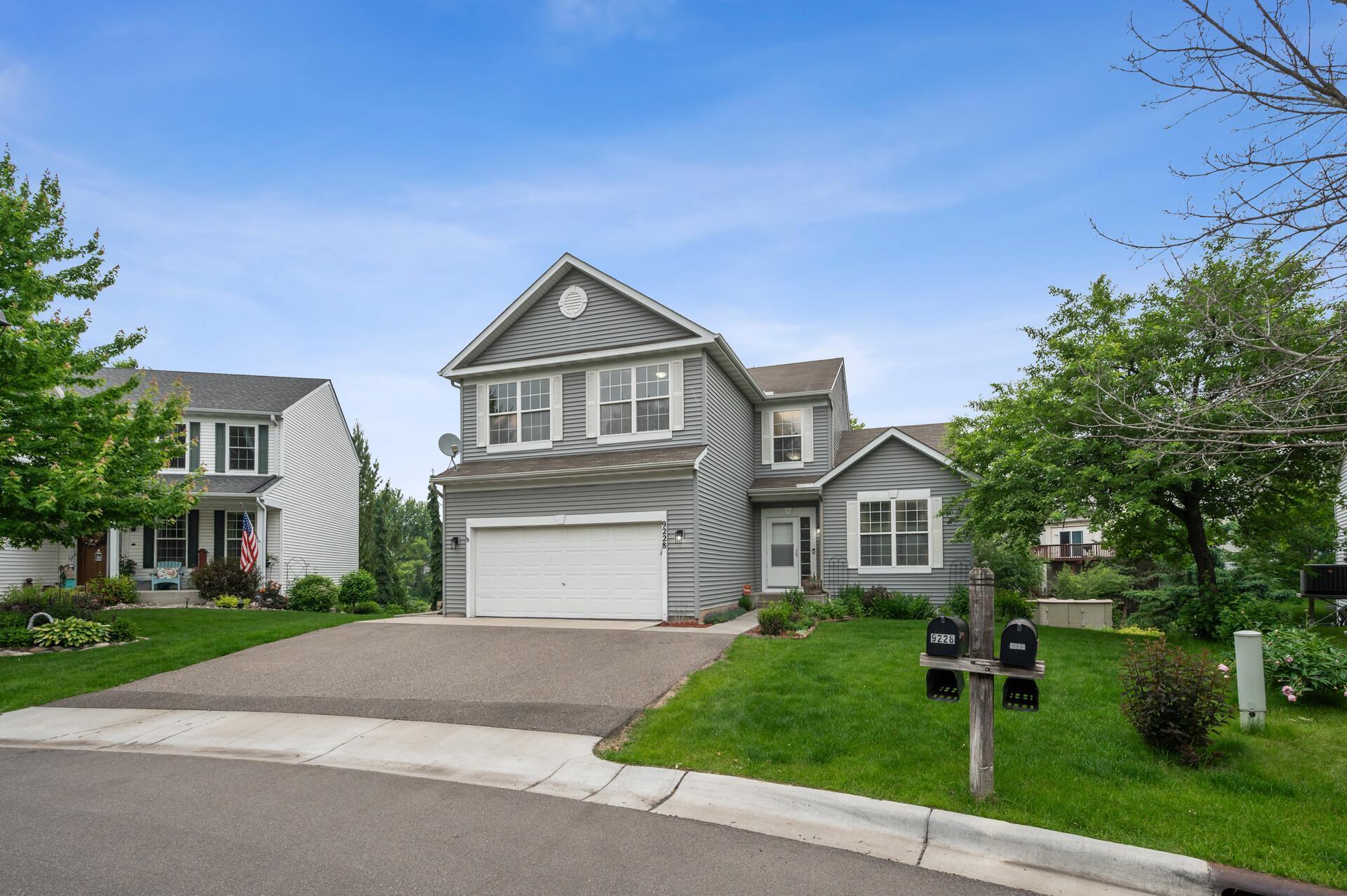9228 QUEENSLAND LANE
9228 Queensland Lane, Maple Grove, 55311, MN
-
Price: $475,000
-
Status type: For Sale
-
City: Maple Grove
-
Neighborhood: Hidden Meadows 3rd Add
Bedrooms: 5
Property Size :3328
-
Listing Agent: NST25717,NST76418
-
Property type : Single Family Residence
-
Zip code: 55311
-
Street: 9228 Queensland Lane
-
Street: 9228 Queensland Lane
Bathrooms: 4
Year: 2000
Listing Brokerage: RE/MAX Results
FEATURES
- Range
- Refrigerator
- Washer
- Dryer
- Microwave
- Dishwasher
- Water Softener Owned
- Disposal
DETAILS
This beautifully designed 5-bedroom, 4-bathroom home is perfectly positioned with serene pond views and an abundance of space for comfortable living and stylish entertaining. Enjoy the outdoors from expansive upper and lower deck spaces, ideal for morning coffee, sunset gatherings, or peaceful reflection by the water. Inside, the home boasts a spacious layout with four bedrooms conveniently located on one level, offering flexibility for families, guests, or a home office setup. The primary suite is a true retreat, featuring vaulted ceilings, a luxurious en-suite bathroom with a jetted tub, double vanities, and ample closet space. The kitchen is a dream—with generous countertops, abundant cabinetry, and room to host with ease. Downstairs, the large family room flex space includes a wet bar with refrigerator, creating the perfect hub for game nights, movie marathons, or relaxed entertaining. With ample storage throughout, thoughtful updates, and a location just minutes from shopping, dining, and daily amenities, this home blends beauty, function, and convenience—all in a tranquil, pondside setting.
INTERIOR
Bedrooms: 5
Fin ft² / Living Area: 3328 ft²
Below Ground Living: 918ft²
Bathrooms: 4
Above Ground Living: 2410ft²
-
Basement Details: Daylight/Lookout Windows, Finished, Sump Pump, Walkout,
Appliances Included:
-
- Range
- Refrigerator
- Washer
- Dryer
- Microwave
- Dishwasher
- Water Softener Owned
- Disposal
EXTERIOR
Air Conditioning: Central Air
Garage Spaces: 2
Construction Materials: N/A
Foundation Size: 1191ft²
Unit Amenities:
-
- Patio
- Deck
- Washer/Dryer Hookup
- In-Ground Sprinkler
- Wet Bar
Heating System:
-
- Forced Air
ROOMS
| Main | Size | ft² |
|---|---|---|
| Living Room | 11x16 | 121 ft² |
| Family Room | 15x17 | 225 ft² |
| Dining Room | 10x14 | 100 ft² |
| Kitchen | 13x17 | 169 ft² |
| Deck | 16x27 | 256 ft² |
| Upper | Size | ft² |
|---|---|---|
| Bedroom 1 | 17x17 | 289 ft² |
| Bedroom 2 | 10x11 | 100 ft² |
| Bedroom 3 | 10x9 | 100 ft² |
| Bedroom 4 | 10x11 | 100 ft² |
| Lower | Size | ft² |
|---|---|---|
| Bedroom 5 | 11x11 | 121 ft² |
| Recreation Room | 19x23 | 361 ft² |
| Patio | 14x24 | 196 ft² |
LOT
Acres: N/A
Lot Size Dim.: 45x138x117x122
Longitude: 45.1232
Latitude: -93.5082
Zoning: Residential-Single Family
FINANCIAL & TAXES
Tax year: 2025
Tax annual amount: $6,643
MISCELLANEOUS
Fuel System: N/A
Sewer System: City Sewer/Connected
Water System: City Water/Connected
ADITIONAL INFORMATION
MLS#: NST7744252
Listing Brokerage: RE/MAX Results

ID: 3807225
Published: June 20, 2025
Last Update: June 20, 2025
Views: 1






