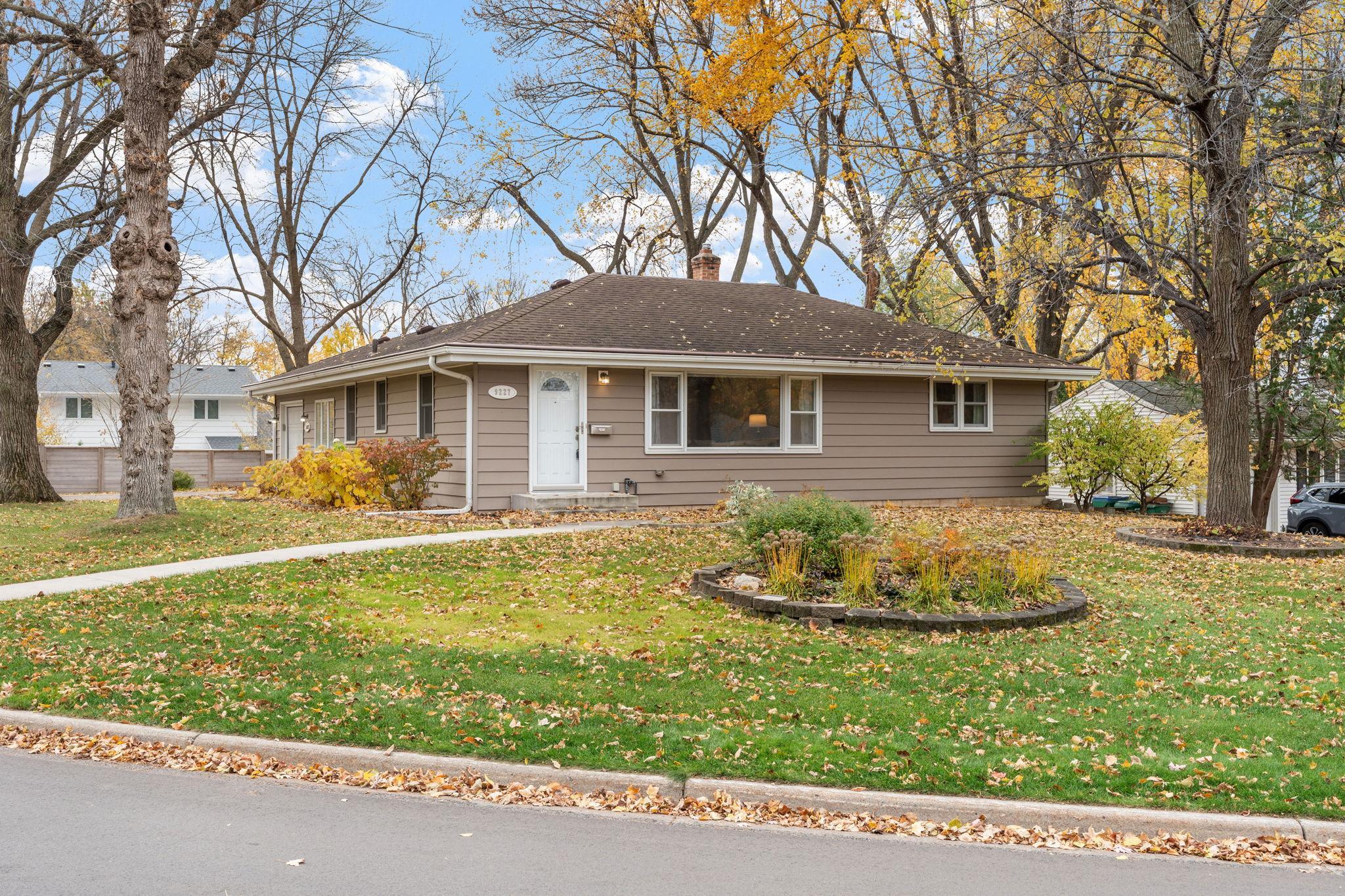9227 22ND LANE
9227 22nd Lane, Minneapolis (Saint Louis Park), 55426, MN
-
Property type : Single Family Residence
-
Zip code: 55426
-
Street: 9227 22nd Lane
-
Street: 9227 22nd Lane
Bathrooms: 2
Year: 1955
Listing Brokerage: Engel & Volkers Lake Minnetonka
FEATURES
- Range
- Refrigerator
- Washer
- Microwave
- Exhaust Fan
- Dishwasher
- Water Softener Owned
- Freezer
- Gas Water Heater
- Stainless Steel Appliances
DETAILS
Beautifully maintained rambler on a rare double corner lot in highly desirable St. Louis Park! This home offers an ideal blend of comfort, space, and thoughtful updates throughout. The main level features a bright, well-designed kitchen and open dining spaces flow seamlessly for everyday living and entertaining alike along with multiple inviting areas to gather - whether enjoying a meal, sharing conversation, or simply relaxing at home. Your spacious primary bedroom, full bath, and an additional bedroom are conveniently located on the main. The lower level offers an expansive family room, third bedroom with 3/4 bath, and generous storage spaces. Step outside to the large patio and level yard - perfect for entertaining, gardening, or simply soaking up the peaceful surroundings and an irrigation system to make outdoor living that much easier. Enjoy the convenience of nearby parks, shops, groceries, restaurants, and easy highway access - all in a quiet, established neighborhood near the Minneapolis Golf Club. There is space to add a 2nd garage stall, expand and take the home up another level, or enjoy as is. This is truly a wonderful place to call home!
INTERIOR
Bedrooms: 3
Fin ft² / Living Area: 1890 ft²
Below Ground Living: 811ft²
Bathrooms: 2
Above Ground Living: 1079ft²
-
Basement Details: Daylight/Lookout Windows, Egress Window(s), Finished, Full, Storage Space,
Appliances Included:
-
- Range
- Refrigerator
- Washer
- Microwave
- Exhaust Fan
- Dishwasher
- Water Softener Owned
- Freezer
- Gas Water Heater
- Stainless Steel Appliances
EXTERIOR
Air Conditioning: Central Air
Garage Spaces: 1
Construction Materials: N/A
Foundation Size: 1101ft²
Unit Amenities:
-
- Patio
- Kitchen Window
- Natural Woodwork
- Hardwood Floors
- Ceiling Fan(s)
- Washer/Dryer Hookup
- In-Ground Sprinkler
- Tile Floors
- Main Floor Primary Bedroom
Heating System:
-
- Forced Air
ROOMS
| Main | Size | ft² |
|---|---|---|
| Kitchen | 15.6x12.4 | 191.17 ft² |
| Informal Dining Room | 9.2x12.4 | 113.06 ft² |
| Dining Room | 13.6x9 | 183.6 ft² |
| Living Room | 25x11.8 | 291.67 ft² |
| Bedroom 1 | 14.10x10.8 | 158.22 ft² |
| Bedroom 2 | 11.8x10 | 137.67 ft² |
| Lower | Size | ft² |
|---|---|---|
| Family Room | 23.4x10.10 | 252.78 ft² |
| Bedroom 3 | 12.2x10.10 | 131.81 ft² |
| Laundry | 14.10x8.2 | 121.14 ft² |
| Storage | 11.4x10.4 | 117.11 ft² |
| Storage | 13x13 | 169 ft² |
LOT
Acres: N/A
Lot Size Dim.: Irregular
Longitude: 44.9595
Latitude: -93.3978
Zoning: Residential-Single Family
FINANCIAL & TAXES
Tax year: 2025
Tax annual amount: $5,256
MISCELLANEOUS
Fuel System: N/A
Sewer System: City Sewer/Connected
Water System: City Water/Connected
ADDITIONAL INFORMATION
MLS#: NST7820402
Listing Brokerage: Engel & Volkers Lake Minnetonka

ID: 4292459
Published: November 12, 2025
Last Update: November 12, 2025
Views: 1






