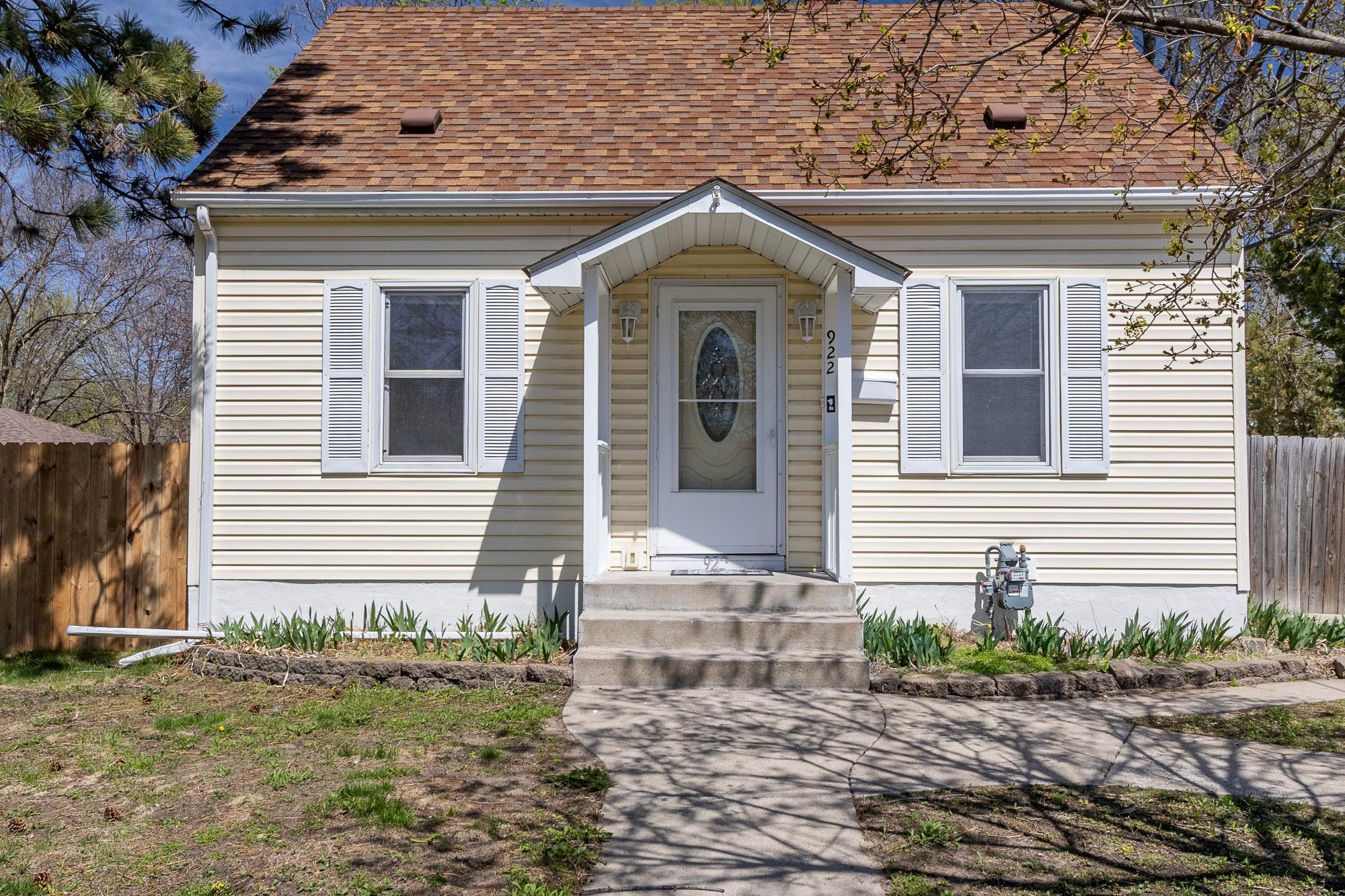922 53RD AVENUE
922 53rd Avenue, Minneapolis (Brooklyn Center), 55430, MN
-
Price: $347,900
-
Status type: For Sale
-
Neighborhood: Bellvue Acres
Bedrooms: 3
Property Size :1559
-
Listing Agent: NST16345,NST99655
-
Property type : Single Family Residence
-
Zip code: 55430
-
Street: 922 53rd Avenue
-
Street: 922 53rd Avenue
Bathrooms: 2
Year: 1941
Listing Brokerage: RE/MAX Results
FEATURES
- Range
- Refrigerator
- Washer
- Dryer
- Microwave
- Dishwasher
- Freezer
- Stainless Steel Appliances
DETAILS
Welcome to this charming 1.5 story single family home! It is completely move-in ready, close to several parks including the Riverfront Regional Park and close to Highway 94 making getting anywhere a piece of cake! Featuring newly refinished hard wood floors, brand new carpet, fresh paint throughout, an updated kitchen complete with tile backsplash, stainless steel applinaces incuding a brand new dishwasher and refrigerator, a main floor bedroom and a huge primary bedroom on the upper level with endless possibilities! The basement is also nicely finished with another bedroom, 3/4 bathroom, laundry and office space! Don’t miss the large stamped patio out back or the new over sized 2 car garage in this private, fully fenced in yard perfect for relaxing or entertaining.
INTERIOR
Bedrooms: 3
Fin ft² / Living Area: 1559 ft²
Below Ground Living: 584ft²
Bathrooms: 2
Above Ground Living: 975ft²
-
Basement Details: Egress Window(s), Finished, Full,
Appliances Included:
-
- Range
- Refrigerator
- Washer
- Dryer
- Microwave
- Dishwasher
- Freezer
- Stainless Steel Appliances
EXTERIOR
Air Conditioning: Central Air
Garage Spaces: 2
Construction Materials: N/A
Foundation Size: 675ft²
Unit Amenities:
-
- Patio
- Kitchen Window
- Hardwood Floors
- Ceiling Fan(s)
- Walk-In Closet
- Washer/Dryer Hookup
- Tile Floors
- Main Floor Primary Bedroom
Heating System:
-
- Forced Air
ROOMS
| Main | Size | ft² |
|---|---|---|
| Living Room | 11x11 | 121 ft² |
| Dining Room | 11x7 | 121 ft² |
| Kitchen | 11x10 | 121 ft² |
| Bedroom 1 | 12x10 | 144 ft² |
| Patio | 12x10 | 144 ft² |
| Upper | Size | ft² |
|---|---|---|
| Bedroom 2 | 25x10 | 625 ft² |
| Lower | Size | ft² |
|---|---|---|
| Bedroom 3 | 13x12 | 169 ft² |
| Office | 8x7 | 64 ft² |
LOT
Acres: N/A
Lot Size Dim.: 126x68
Longitude: 45.0514
Latitude: -93.2923
Zoning: Residential-Single Family
FINANCIAL & TAXES
Tax year: 2024
Tax annual amount: $3,825
MISCELLANEOUS
Fuel System: N/A
Sewer System: City Sewer/Connected
Water System: City Water/Connected
ADITIONAL INFORMATION
MLS#: NST7735703
Listing Brokerage: RE/MAX Results

ID: 3580967
Published: May 02, 2025
Last Update: May 02, 2025
Views: 1






