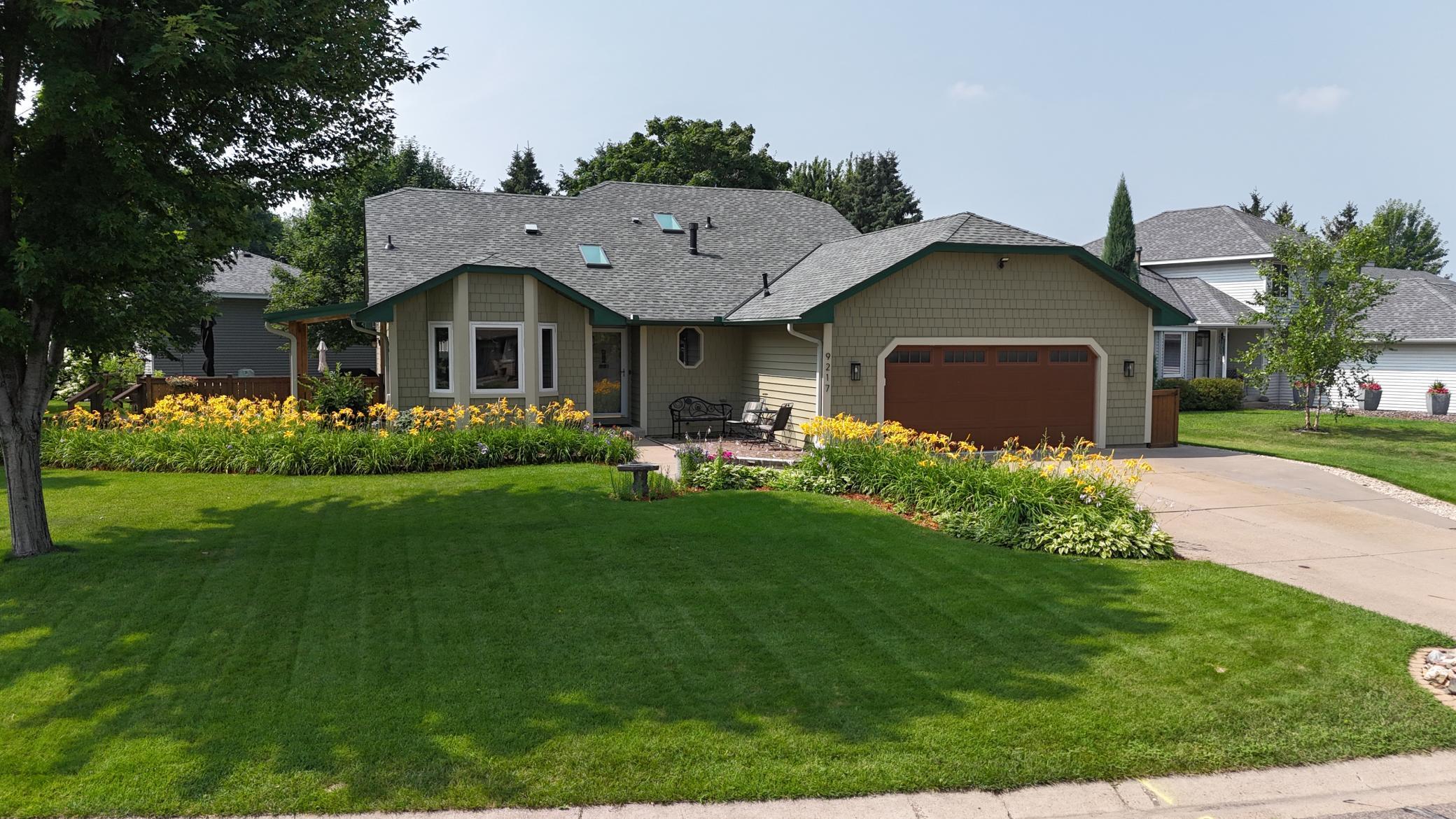9217 WOODHALL
9217 Woodhall , Minneapolis (Brooklyn Park), 55443, MN
-
Price: $425,000
-
Status type: For Sale
-
Neighborhood: The Ponds Of Edinburgh 2nd Add
Bedrooms: 3
Property Size :2580
-
Listing Agent: NST16570,NST52326
-
Property type : Single Family Residence
-
Zip code: 55443
-
Street: 9217 Woodhall
-
Street: 9217 Woodhall
Bathrooms: 2
Year: 1990
Listing Brokerage: Edina Realty, Inc.
FEATURES
- Range
- Refrigerator
- Washer
- Dryer
- Microwave
- Dishwasher
- Water Softener Owned
- Disposal
- Water Osmosis System
- Gas Water Heater
DETAILS
Completely updated and move-in ready, this impressive 4-level split offers a perfect blend of style, space, and functionality. The main level features a spacious kitchen with granite countertops, tiled floors and backsplash, and an eat-in area—ideal for everyday living. Vaulted ceilings and gleaming hardwood floors add character to the dining room and living room, where a stunning stone fireplace takes center stage. Upstairs, you’ll find two generous bedrooms, including an owner’s suite with a walk-in closet and a beautifully updated walkthrough bath with split vanities, a separate tub, and a walk-in shower. The lower level offers a large family room complete with a wet bar—perfect for entertaining—while the basement provides a huge game room and additional unfinished space currently used as a home gym. Enjoy outdoor living on the expansive partially covered deck or the stone patio below. The insulated and heated garage is a bonus for year-round comfort. This one has it all—style, space, and updates throughout! All covered by a one year home warranty.
INTERIOR
Bedrooms: 3
Fin ft² / Living Area: 2580 ft²
Below Ground Living: 1140ft²
Bathrooms: 2
Above Ground Living: 1440ft²
-
Basement Details: Block, Daylight/Lookout Windows, Drain Tiled, Drainage System, Finished, Full, Storage Space, Sump Basket,
Appliances Included:
-
- Range
- Refrigerator
- Washer
- Dryer
- Microwave
- Dishwasher
- Water Softener Owned
- Disposal
- Water Osmosis System
- Gas Water Heater
EXTERIOR
Air Conditioning: Central Air
Garage Spaces: 2
Construction Materials: N/A
Foundation Size: 1440ft²
Unit Amenities:
-
- Patio
- Kitchen Window
- Deck
- Natural Woodwork
- Hardwood Floors
- Ceiling Fan(s)
- Walk-In Closet
- Vaulted Ceiling(s)
- Washer/Dryer Hookup
- In-Ground Sprinkler
- Paneled Doors
- Cable
- Wet Bar
Heating System:
-
- Forced Air
- Fireplace(s)
ROOMS
| Main | Size | ft² |
|---|---|---|
| Living Room | 17 x 12 | 289 ft² |
| Kitchen | 18 x 12 | 324 ft² |
| Dining Room | 14 x 10 | 196 ft² |
| Deck | 30 x 20 | 900 ft² |
| Upper | Size | ft² |
|---|---|---|
| Bedroom 1 | 17 x 13 | 289 ft² |
| Bedroom 2 | 13 x 12 | 169 ft² |
| Lower | Size | ft² |
|---|---|---|
| Bedroom 3 | 13 x 12 | 169 ft² |
| Family Room | 21 x 15 | 441 ft² |
| Basement | Size | ft² |
|---|---|---|
| Game Room | 23 x 17 | 529 ft² |
| Unfinished | 17 x 15 | 289 ft² |
LOT
Acres: N/A
Lot Size Dim.: Irregular
Longitude: 45.1223
Latitude: -93.3522
Zoning: Residential-Single Family
FINANCIAL & TAXES
Tax year: 2025
Tax annual amount: $5,395
MISCELLANEOUS
Fuel System: N/A
Sewer System: City Sewer - In Street
Water System: City Water - In Street
ADDITIONAL INFORMATION
MLS#: NST7784324
Listing Brokerage: Edina Realty, Inc.

ID: 3970424
Published: August 06, 2025
Last Update: August 06, 2025
Views: 1






