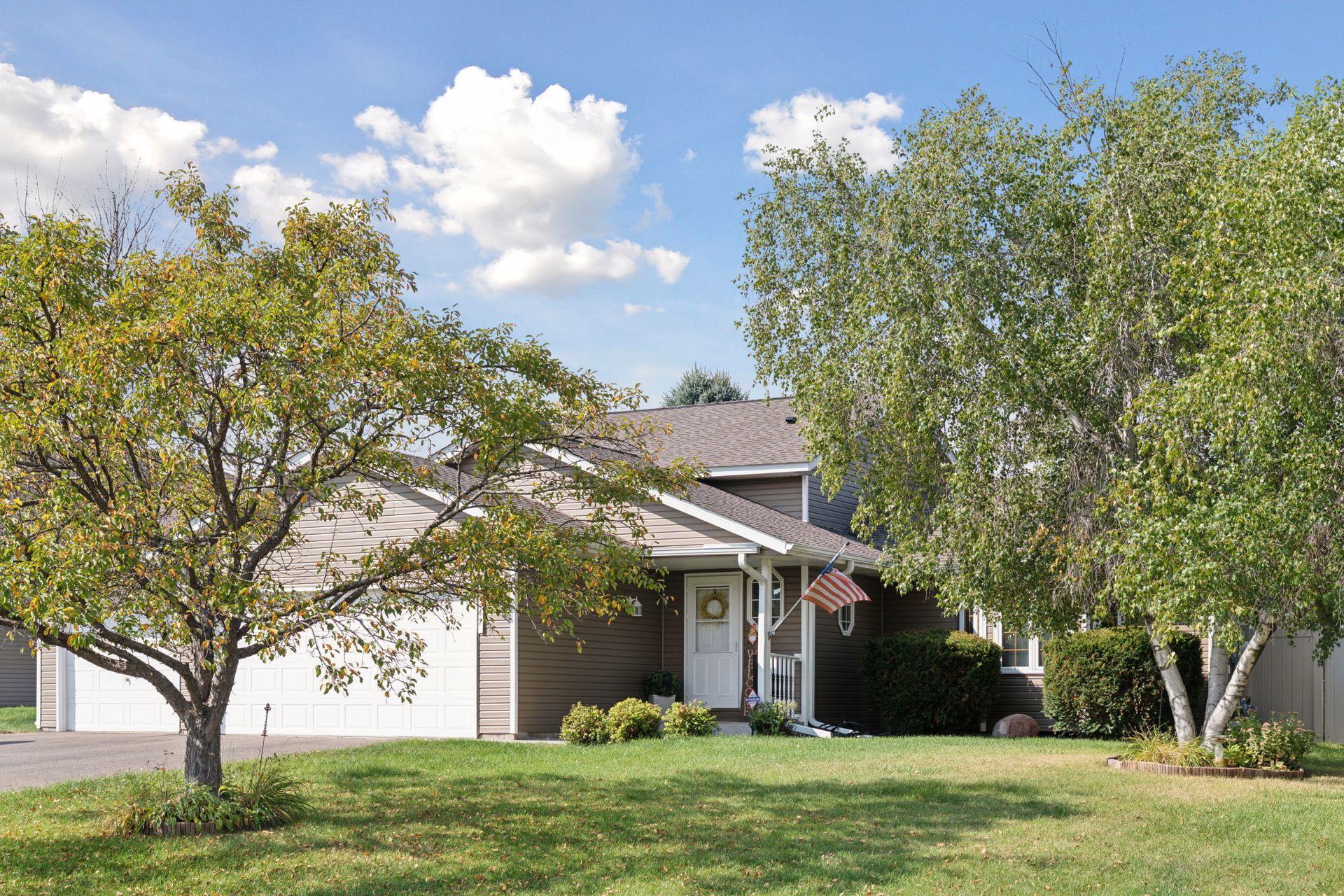9217 TRINITY GARDENS
9217 Trinity Gardens, Minneapolis (Brooklyn Park), 55443, MN
-
Price: $435,000
-
Status type: For Sale
-
Neighborhood: The Gardens Of Edinburgh 3rd
Bedrooms: 5
Property Size :2267
-
Listing Agent: NST16744,NST44451
-
Property type : Single Family Residence
-
Zip code: 55443
-
Street: 9217 Trinity Gardens
-
Street: 9217 Trinity Gardens
Bathrooms: 3
Year: 1993
Listing Brokerage: Edina Realty, Inc.
FEATURES
- Range
- Refrigerator
- Washer
- Dryer
- Microwave
- Dishwasher
- Water Softener Owned
- Disposal
- Gas Water Heater
- Stainless Steel Appliances
DETAILS
Nicely maintained and updated 4 level home with a sunroom addition. A lovely open floor plan, 3 bedrooms on upper level and 2 lower level bedrooms/flex spaces. Two gas fireplaces, vaulted main level, 3 baths and 3 car garage. Completely fenced, private backyard with in ground heated pool, gazebo, large storage shed, deck and multiple patio spaces for entertaining! Roof and siding 2 years old, privacy fence `1 year old, maintenance free. This home is move-in ready close to 610 for easy access.
INTERIOR
Bedrooms: 5
Fin ft² / Living Area: 2267 ft²
Below Ground Living: 550ft²
Bathrooms: 3
Above Ground Living: 1717ft²
-
Basement Details: Block, Daylight/Lookout Windows, Drain Tiled, Finished, Sump Basket,
Appliances Included:
-
- Range
- Refrigerator
- Washer
- Dryer
- Microwave
- Dishwasher
- Water Softener Owned
- Disposal
- Gas Water Heater
- Stainless Steel Appliances
EXTERIOR
Air Conditioning: Central Air
Garage Spaces: 3
Construction Materials: N/A
Foundation Size: 1717ft²
Unit Amenities:
-
- Patio
- Deck
- Natural Woodwork
- Hardwood Floors
- Sun Room
- Ceiling Fan(s)
- Vaulted Ceiling(s)
- Local Area Network
- Washer/Dryer Hookup
- In-Ground Sprinkler
- Cable
- Tile Floors
Heating System:
-
- Forced Air
ROOMS
| Main | Size | ft² |
|---|---|---|
| Living Room | 21x15 | 441 ft² |
| Kitchen | 21x11 | 441 ft² |
| Sun Room | 13x12 | 169 ft² |
| Deck | 18x10 | 324 ft² |
| Patio | 10x10 | 100 ft² |
| Laundry | 10x10 | 100 ft² |
| Lower | Size | ft² |
|---|---|---|
| Family Room | 21x14 | 441 ft² |
| Bedroom 4 | 10x9 | 100 ft² |
| Bedroom 5 | 13x12 | 169 ft² |
| Upper | Size | ft² |
|---|---|---|
| Bedroom 1 | 14x12 | 196 ft² |
| Bedroom 2 | 12x10 | 144 ft² |
| Bedroom 3 | 11x9 | 121 ft² |
| n/a | Size | ft² |
|---|---|---|
| Gazebo | 10x10 | 100 ft² |
LOT
Acres: N/A
Lot Size Dim.: 58x33x137x81x120
Longitude: 45.1224
Latitude: -93.3496
Zoning: Residential-Single Family
FINANCIAL & TAXES
Tax year: 2025
Tax annual amount: $6,133
MISCELLANEOUS
Fuel System: N/A
Sewer System: City Sewer/Connected
Water System: City Water/Connected
ADDITIONAL INFORMATION
MLS#: NST7786550
Listing Brokerage: Edina Realty, Inc.

ID: 4129873
Published: September 19, 2025
Last Update: September 19, 2025
Views: 1






