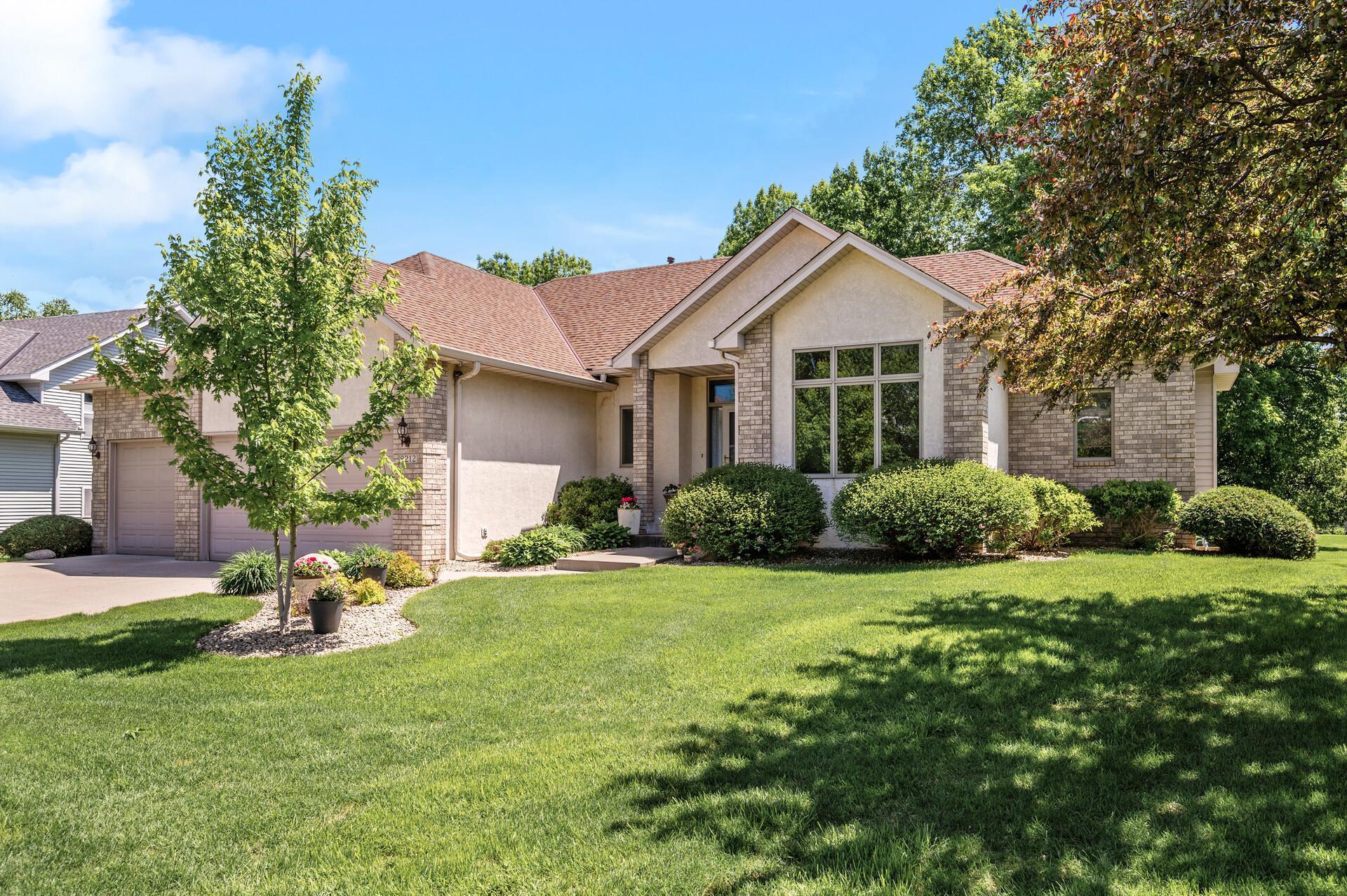9212 TELFORD CROSSING
9212 Telford Crossing, Minneapolis (Brooklyn Park), 55443, MN
-
Price: $585,000
-
Status type: For Sale
-
Neighborhood: The Highlands Of Edinburgh 12th
Bedrooms: 4
Property Size :2848
-
Listing Agent: NST11236,NST60537
-
Property type : Single Family Residence
-
Zip code: 55443
-
Street: 9212 Telford Crossing
-
Street: 9212 Telford Crossing
Bathrooms: 4
Year: 1997
Listing Brokerage: Keller Williams Integrity Realty
FEATURES
- Range
- Refrigerator
- Washer
- Dryer
- Microwave
- Dishwasher
- Water Softener Owned
- Disposal
DETAILS
Enjoy peaceful views towards the lush greenway of Edinburgh Golf Course from your back deck—close enough to soak in the beauty, yet set back with mature trees for privacy and protection. Nestled in a quiet, sought-after neighborhood, this beautiful home offers rare main-level living and incredible space inside and out. Step into a spacious living room with a cozy gas fireplace, and bask in the natural light pouring into the bright sunroom, which opens to the spacious deck—perfect for morning coffee or evening unwinding. The large kitchen is ideal for cooking and entertaining, offering generous prep space, ample storage, and room to gather. The main level features a wonderful owner's suite with a walk-in closet and private bath. A second bedroom, full bath, half bath and convenient laundry/mudroom complete this level. Downstairs, you'll find two additional bedrooms, a 3/4 bath, and a fantastic unfinished space that’s perfect for a hobby area, playroom, or future expansion—so much potential to grow your equity! Top it off with a heated, insulated 3-car garage, and you've found a home that truly has it all. Don’t miss this gem—main-level living, privacy, views, and room to grow!
INTERIOR
Bedrooms: 4
Fin ft² / Living Area: 2848 ft²
Below Ground Living: 697ft²
Bathrooms: 4
Above Ground Living: 2151ft²
-
Basement Details: Daylight/Lookout Windows, Drain Tiled, Finished, Full, Sump Pump,
Appliances Included:
-
- Range
- Refrigerator
- Washer
- Dryer
- Microwave
- Dishwasher
- Water Softener Owned
- Disposal
EXTERIOR
Air Conditioning: Central Air
Garage Spaces: 3
Construction Materials: N/A
Foundation Size: 1931ft²
Unit Amenities:
-
- Kitchen Window
- Deck
- Natural Woodwork
- Hardwood Floors
- Sun Room
- Ceiling Fan(s)
- In-Ground Sprinkler
- Kitchen Center Island
- Main Floor Primary Bedroom
- Primary Bedroom Walk-In Closet
Heating System:
-
- Forced Air
ROOMS
| Main | Size | ft² |
|---|---|---|
| Foyer | 11x9 | 121 ft² |
| Living Room | 19x18 | 361 ft² |
| Dining Room | 16x13 | 256 ft² |
| Kitchen | 16x11 | 256 ft² |
| Laundry | 10x6 | 100 ft² |
| Bedroom 1 | 17x16 | 289 ft² |
| Bedroom 2 | 14x12 | 196 ft² |
| Sun Room | 14x13 | 196 ft² |
| Lower | Size | ft² |
|---|---|---|
| Bedroom 3 | 14x12 | 196 ft² |
| Bedroom 4 | 14x12 | 196 ft² |
LOT
Acres: N/A
Lot Size Dim.: 70X134X151X209
Longitude: 45.1207
Latitude: -93.313
Zoning: Residential-Single Family
FINANCIAL & TAXES
Tax year: 2025
Tax annual amount: $6,904
MISCELLANEOUS
Fuel System: N/A
Sewer System: City Sewer/Connected
Water System: City Water/Connected
ADITIONAL INFORMATION
MLS#: NST7745474
Listing Brokerage: Keller Williams Integrity Realty

ID: 3705250
Published: May 27, 2025
Last Update: May 27, 2025
Views: 7






