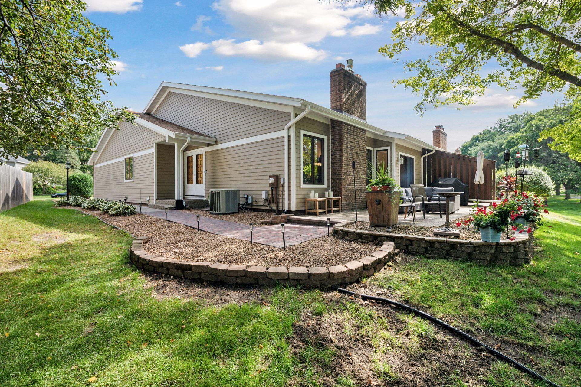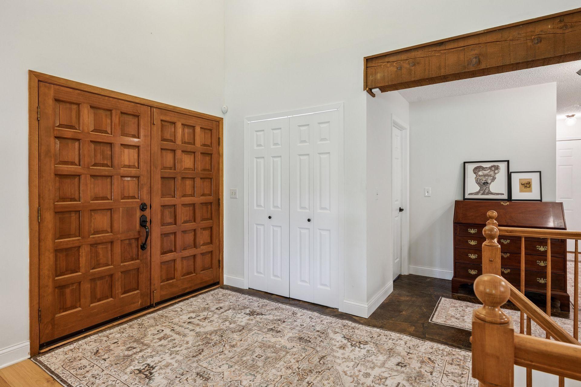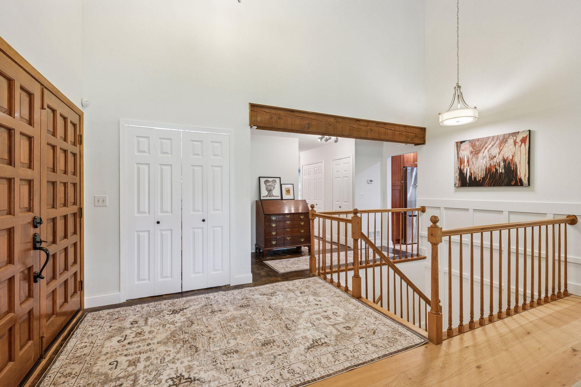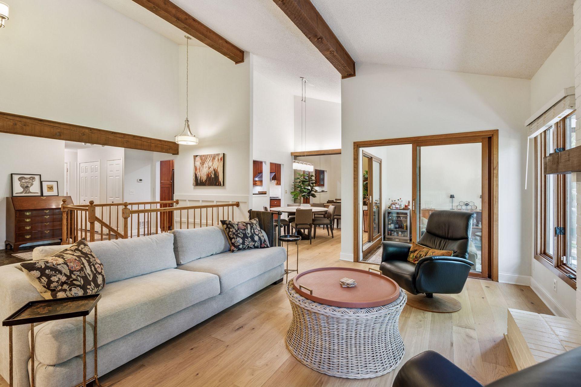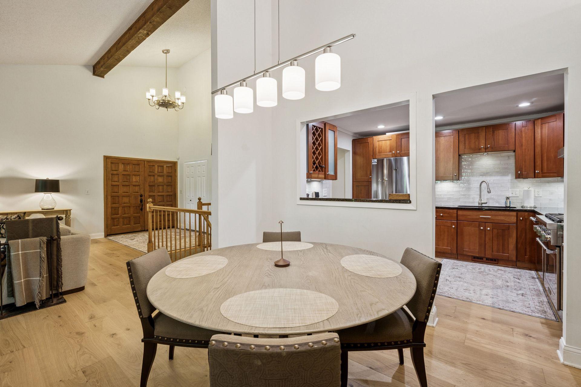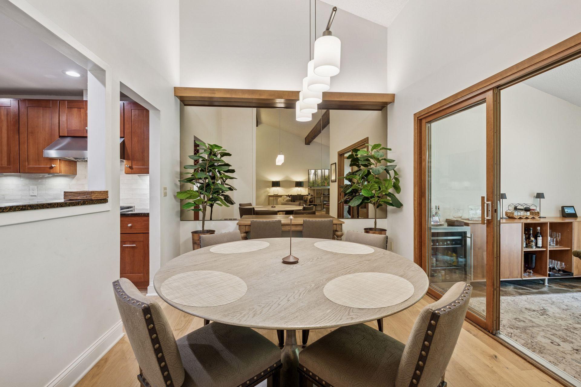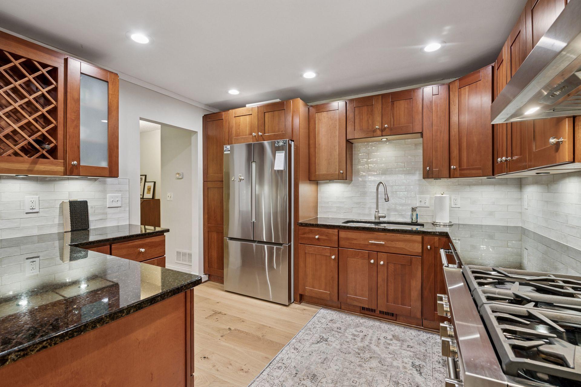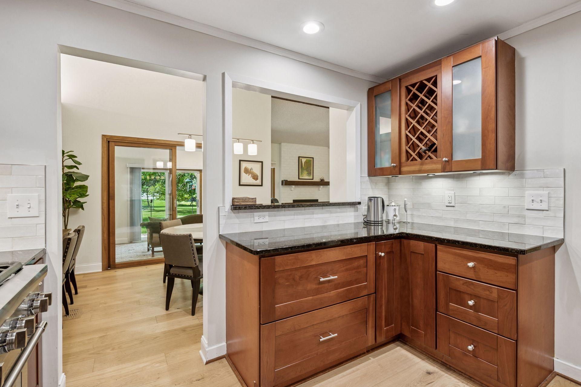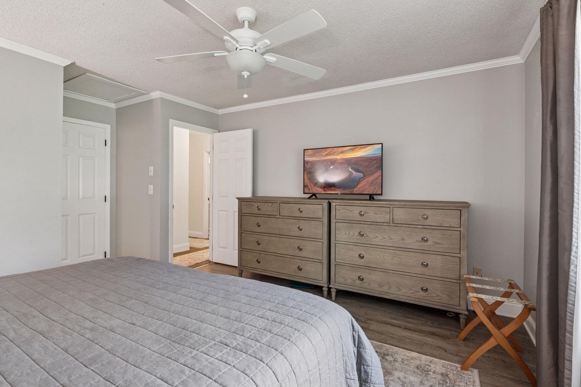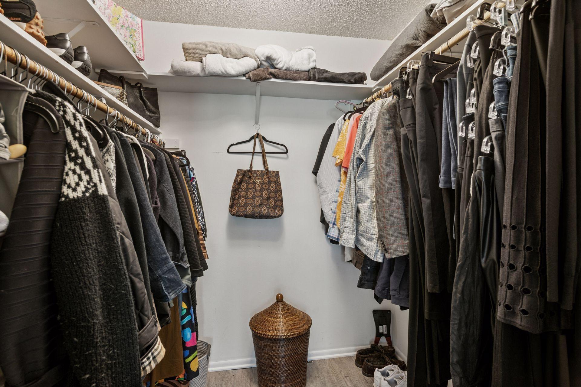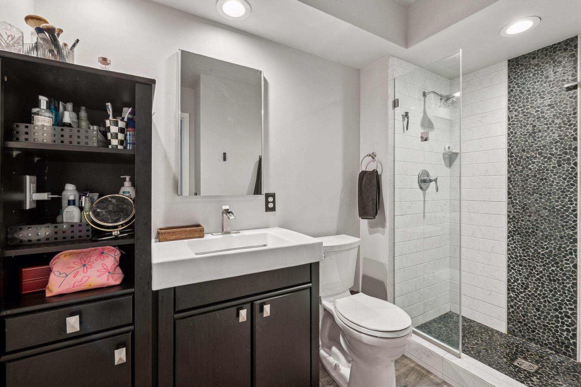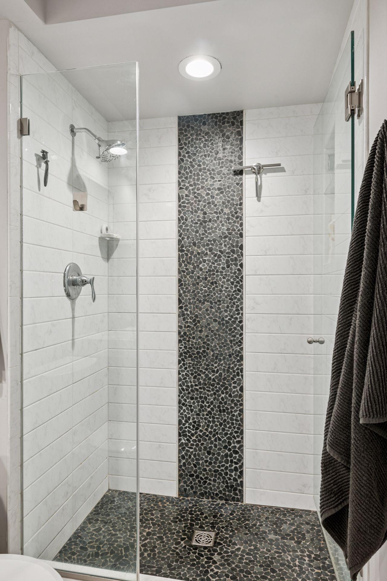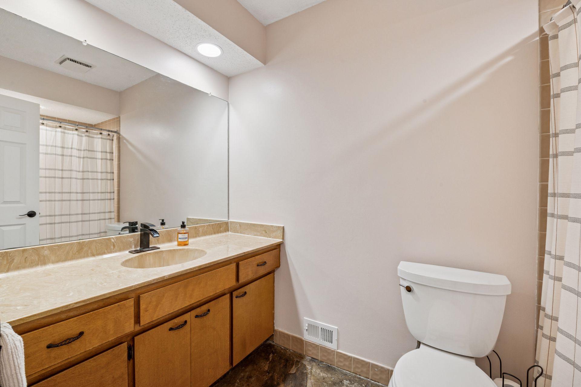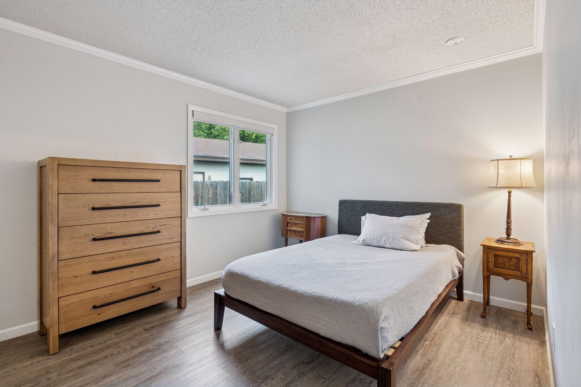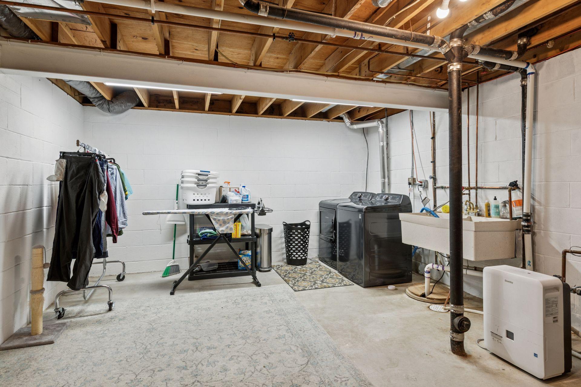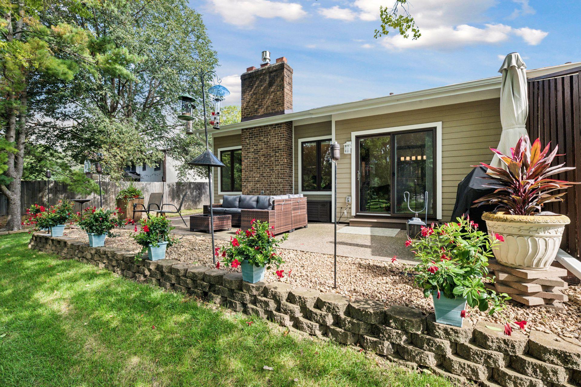9212 HYLAND CREEK ROAD
9212 Hyland Creek Road, Minneapolis (Bloomington), 55437, MN
-
Price: $400,000
-
Status type: For Sale
-
Neighborhood: Hyland Creek Twnhms 2nd Add
Bedrooms: 2
Property Size :1732
-
Listing Agent: NST16650,NST96809
-
Property type : Townhouse Side x Side
-
Zip code: 55437
-
Street: 9212 Hyland Creek Road
-
Street: 9212 Hyland Creek Road
Bathrooms: 2
Year: 1980
Listing Brokerage: Edina Realty, Inc.
FEATURES
- Range
- Refrigerator
- Washer
- Dryer
- Microwave
- Exhaust Fan
- Dishwasher
- Disposal
- Stainless Steel Appliances
- Chandelier
DETAILS
Rarely available updated end unit in highly desirable Hyland Creek! This spacious townhome sits on a premium end lot with a large walk-out patio, beautiful landscaping, and privacy. Inside, the seller has invested heavily in thoughtful upgrades that sets this home apart. Brand-new real hardwood floors create a clean, seamless flow throughout. The main living area features a new gas fireplace for warmth and style, while the previous electric fireplace has been relocated to the newly finished lower-level family room—an inviting, spacious retreat that doubles as a non-conforming 3rd bedroom perfect for guests. The kitchen has been elevated with modern backsplash, vented hood, and a full suite of high-end appliances (oven, dishwasher, refrigerator) rarely found in this price range. Other improvements include updated lighting and interior doors, roof, added attic insulation, and new siding + gutters. Enjoy the best of location and lifestyle—steps from Hyland Park with year-round recreation, close to shopping, the airport, and more. Truly move-in ready with upscale finishes you won’t find elsewhere at this price.
INTERIOR
Bedrooms: 2
Fin ft² / Living Area: 1732 ft²
Below Ground Living: 270ft²
Bathrooms: 2
Above Ground Living: 1462ft²
-
Basement Details: Block, Partially Finished, Storage Space,
Appliances Included:
-
- Range
- Refrigerator
- Washer
- Dryer
- Microwave
- Exhaust Fan
- Dishwasher
- Disposal
- Stainless Steel Appliances
- Chandelier
EXTERIOR
Air Conditioning: Central Air
Garage Spaces: 2
Construction Materials: N/A
Foundation Size: 1462ft²
Unit Amenities:
-
- Patio
- Porch
- Natural Woodwork
- Hardwood Floors
- Ceiling Fan(s)
- Walk-In Closet
- Vaulted Ceiling(s)
- Washer/Dryer Hookup
- Tennis Court
- Main Floor Primary Bedroom
- Primary Bedroom Walk-In Closet
Heating System:
-
- Forced Air
ROOMS
| Main | Size | ft² |
|---|---|---|
| Living Room | 22x18 | 484 ft² |
| Dining Room | 11x10 | 121 ft² |
| Kitchen | 11x10 | 121 ft² |
| Bedroom 1 | 16x13 | 256 ft² |
| Bedroom 2 | 12x10 | 144 ft² |
| Four Season Porch | 12x11 | 144 ft² |
| Foyer | 8x4 | 64 ft² |
| Patio | 30x12 | 900 ft² |
| Walk In Closet | 6x5 | 36 ft² |
| Lower | Size | ft² |
|---|---|---|
| Family Room | 18x15 | 324 ft² |
LOT
Acres: N/A
Lot Size Dim.: 72x35
Longitude: 44.8359
Latitude: -93.3601
Zoning: Residential-Single Family
FINANCIAL & TAXES
Tax year: 2025
Tax annual amount: $4,115
MISCELLANEOUS
Fuel System: N/A
Sewer System: City Sewer/Connected
Water System: City Water/Connected
ADDITIONAL INFORMATION
MLS#: NST7803258
Listing Brokerage: Edina Realty, Inc.

ID: 4122623
Published: September 18, 2025
Last Update: September 18, 2025
Views: 3


