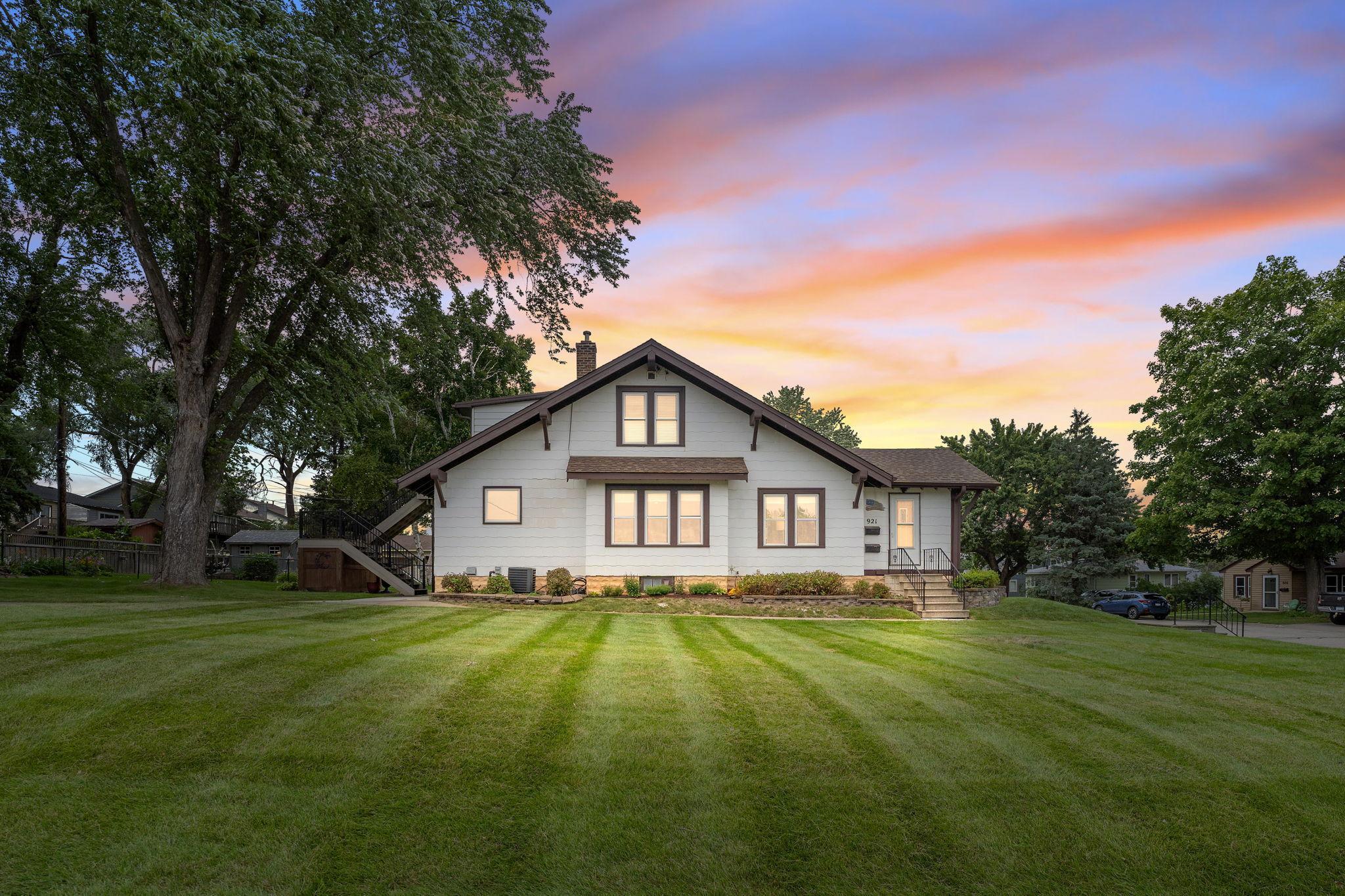921 17TH AVENUE
921 17th Avenue, South Saint Paul, 55075, MN
-
Price: $460,000
-
Status type: For Sale
-
City: South Saint Paul
-
Neighborhood: Grandview Add
Bedrooms: 0
Property Size :1815
-
Listing Agent: NST16593,NST92391
-
Property type : Duplex Up and Down
-
Zip code: 55075
-
Street: 921 17th Avenue
-
Street: 921 17th Avenue
Bathrooms: N/A
Year: 1922
Listing Brokerage: RE/MAX Results
DETAILS
Welcome to Your Next Home! This stunning one-and-a-half story home has been lovingly maintained and offers space, character, and flexibility like no other. From the moment you step inside, you’ll be greeted by beautiful hardwood floors and a bright, inviting sunroom that flows seamlessly through French doors into the spacious living room. The dining room features a charming built-in cupboard, perfect for displaying your favorite pieces and creating the ideal setting for gatherings. The main level also includes two comfortable bedrooms, a versatile office space, and a sun-drenched layout that makes the home feel open and welcoming. Downstairs, you’ll find a large family room, another bedroom and bathroom, and plenty of room to relax or entertain. The upstairs level offers something truly special—a private apartment with one bedroom, a bath, full kitchen, and living room. While the owners have chosen not to rent it out for some time, it has the potential to be rented for around $1,100 per month. This gives you the option of generating income or creating a private retreat for extended family. Step outside and enjoy the expansive yard, perfect for outdoor living, gardening, or simply unwinding in your own private oasis. A three-car garage offers both convenience and storage for all your needs. This home has it all—character, charm, modern convenience, and income potential. With the owner currently residing on the main level, the property has been well cared for and is ready for its next chapter. ?? Come see for yourself—you’ll fall in love with this very special property.
INTERIOR
Bedrooms: N/A
Fin ft² / Living Area: 1815 ft²
Below Ground Living: 605ft²
Bathrooms: N/A
Above Ground Living: 1210ft²
-
Basement Details: Block, Drain Tiled, Egress Window(s), Finished, Full, Storage Space, Sump Basket,
Appliances Included:
-
EXTERIOR
Air Conditioning: N/A
Garage Spaces: 3
Construction Materials: N/A
Foundation Size: 1210ft²
Unit Amenities:
-
Heating System:
-
- Forced Air
LOT
Acres: N/A
Lot Size Dim.: 136x40x136x40
Longitude: 44.9057
Latitude: -93.0555
Zoning: Residential-Multi-Family
FINANCIAL & TAXES
Tax year: 2024
Tax annual amount: $4,756
MISCELLANEOUS
Fuel System: N/A
Sewer System: City Sewer/Connected
Water System: City Water - In Street
ADDITIONAL INFORMATION
MLS#: NST7793202
Listing Brokerage: RE/MAX Results

ID: 4041404
Published: August 26, 2025
Last Update: August 26, 2025
Views: 27






