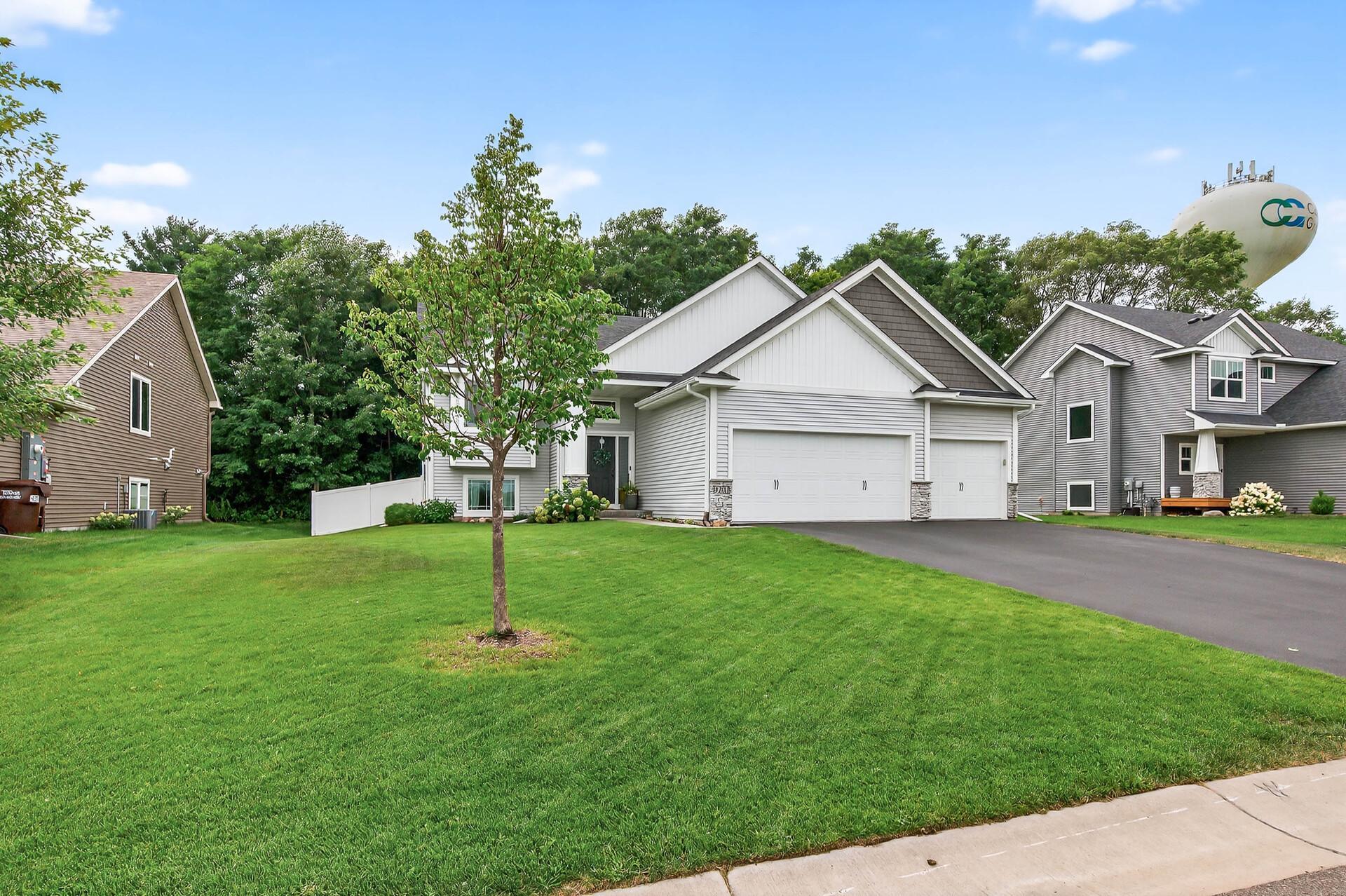9202 HAMLET AVENUE
9202 Hamlet Avenue, Cottage Grove, 55016, MN
-
Price: $515,000
-
Status type: For Sale
-
City: Cottage Grove
-
Neighborhood: Hamlet Heights
Bedrooms: 5
Property Size :2732
-
Listing Agent: NST1001758,NST104993
-
Property type : Single Family Residence
-
Zip code: 55016
-
Street: 9202 Hamlet Avenue
-
Street: 9202 Hamlet Avenue
Bathrooms: 3
Year: 2020
Listing Brokerage: LPT Realty, LLC
FEATURES
- Range
- Refrigerator
- Washer
- Dryer
- Microwave
- Dishwasher
- Water Softener Owned
- Disposal
- Air-To-Air Exchanger
- Gas Water Heater
- Stainless Steel Appliances
DETAILS
Custom-built home in an excellent Cottage Grove location! Walking distance to parks with scenic paths right outside your door, and close to grocery, shopping, and restaurants. This thoughtfully designed home features custom wallpaper, tile, and board-and-batten accents - no expense was spared. The main level has brand new LVP flooring throughout, and the basement has been fully finished, offering a spacious family room with a gas fireplace and a stunning wet bar - perfect for movie nights, Vikings games, and entertaining. Enjoy the private backyard, fully fenced with maintenance-free vinyl fencing. Situated at the end of a cul-de-sac, this home offers both privacy and convenience. Don’t miss this opportunity!
INTERIOR
Bedrooms: 5
Fin ft² / Living Area: 2732 ft²
Below Ground Living: 1300ft²
Bathrooms: 3
Above Ground Living: 1432ft²
-
Basement Details: Egress Window(s), Finished, Full, Sump Pump,
Appliances Included:
-
- Range
- Refrigerator
- Washer
- Dryer
- Microwave
- Dishwasher
- Water Softener Owned
- Disposal
- Air-To-Air Exchanger
- Gas Water Heater
- Stainless Steel Appliances
EXTERIOR
Air Conditioning: Central Air
Garage Spaces: 3
Construction Materials: N/A
Foundation Size: 1432ft²
Unit Amenities:
-
- Patio
- Kitchen Window
- Deck
- Natural Woodwork
- Ceiling Fan(s)
- Vaulted Ceiling(s)
- Washer/Dryer Hookup
- In-Ground Sprinkler
- Paneled Doors
- Kitchen Center Island
- Wet Bar
- Main Floor Primary Bedroom
- Primary Bedroom Walk-In Closet
Heating System:
-
- Forced Air
ROOMS
| Upper | Size | ft² |
|---|---|---|
| Kitchen | 10x11 | 100 ft² |
| Dining Room | 10x11 | 100 ft² |
| Bedroom 1 | 14x14 | 196 ft² |
| Bedroom 2 | 10x12 | 100 ft² |
| Bedroom 3 | 10x12 | 100 ft² |
| Lower | Size | ft² |
|---|---|---|
| Bedroom 4 | 9x15 | 81 ft² |
| Bedroom 5 | 11x16 | 121 ft² |
| Family Room | 29x14 | 841 ft² |
LOT
Acres: N/A
Lot Size Dim.: 78x132
Longitude: 44.8167
Latitude: -92.9605
Zoning: Residential-Single Family
FINANCIAL & TAXES
Tax year: 2025
Tax annual amount: $5,280
MISCELLANEOUS
Fuel System: N/A
Sewer System: City Sewer/Connected
Water System: City Water/Connected
ADDITIONAL INFORMATION
MLS#: NST7784776
Listing Brokerage: LPT Realty, LLC

ID: 3986271
Published: August 10, 2025
Last Update: August 10, 2025
Views: 1






