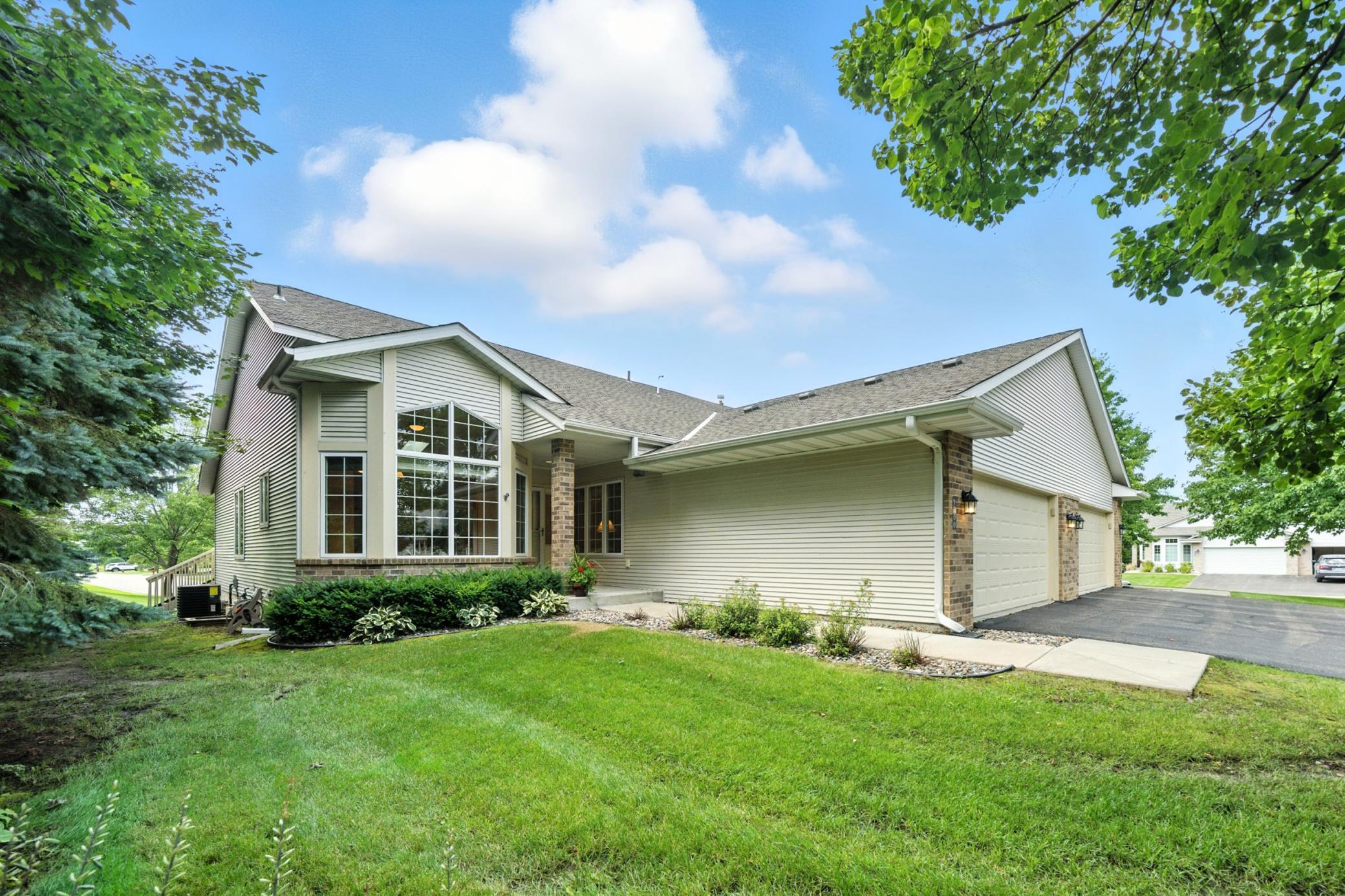9200 BELVEDERE DRIVE
9200 Belvedere Drive, Eden Prairie, 55347, MN
-
Price: $525,000
-
Status type: For Sale
-
City: Eden Prairie
-
Neighborhood: Dellwood Estates
Bedrooms: 3
Property Size :2958
-
Listing Agent: NST16731,NST225389
-
Property type : Townhouse Side x Side
-
Zip code: 55347
-
Street: 9200 Belvedere Drive
-
Street: 9200 Belvedere Drive
Bathrooms: 3
Year: 1994
Listing Brokerage: Coldwell Banker Burnet
FEATURES
- Range
- Refrigerator
- Washer
- Dryer
- Microwave
- Dishwasher
- Water Softener Owned
- Freezer
- Wall Oven
- Electric Water Heater
- Wine Cooler
- Stainless Steel Appliances
DETAILS
Welcome to 9200 Belvedere Drive—a beautifully maintained 3-bedroom, 3-bathroom townhome offering close to 3k square feet of thoughtfully designed living space. Enjoy a bright and open layout with a large finished basement, perfect for additional family or entertaining. The eat-in kitchen is beautifully appointed with abundant cabinetry, granite countertops, and LG stainless steel appliances, and it flows seamlessly into a generous living room anchored by a private deck. The main level also includes a spacious primary suite with access to a lovely four season porch overlooking the backyard. The primary is complete with a spacious bathroom with soaking tub and walk-in closet. The finished lower-level offers additional versatile living space, including a large family room with a wet bar. Two additional bedrooms and full bathroom round out the lower level. Both levels feature Sonos Speaker surround sound. Located near Riverview Road and Pioneer Trail, residents enjoy easy access to major highways, making commutes to Minneapolis and Bloomington. This is a rare opportunity to own a beautifully maintained, turnkey property in a peaceful and highly desirable setting.
INTERIOR
Bedrooms: 3
Fin ft² / Living Area: 2958 ft²
Below Ground Living: 1386ft²
Bathrooms: 3
Above Ground Living: 1572ft²
-
Basement Details: Egress Window(s), Finished,
Appliances Included:
-
- Range
- Refrigerator
- Washer
- Dryer
- Microwave
- Dishwasher
- Water Softener Owned
- Freezer
- Wall Oven
- Electric Water Heater
- Wine Cooler
- Stainless Steel Appliances
EXTERIOR
Air Conditioning: Central Air
Garage Spaces: 2
Construction Materials: N/A
Foundation Size: 1572ft²
Unit Amenities:
-
- Kitchen Window
- Deck
- Ceiling Fan(s)
- Walk-In Closet
- Washer/Dryer Hookup
- Wet Bar
Heating System:
-
- Forced Air
ROOMS
| Main | Size | ft² |
|---|---|---|
| Living Room | 21 x 14 | 441 ft² |
| Dining Room | 16 x 8 | 256 ft² |
| Kitchen | 21 x 10 | 441 ft² |
| Bedroom 1 | 16 x 14 | 256 ft² |
| Lower | Size | ft² |
|---|---|---|
| Family Room | 23 x 23 | 529 ft² |
| Bedroom 2 | 13 x 11 | 169 ft² |
| Bedroom 3 | 23 x 11 | 529 ft² |
LOT
Acres: N/A
Lot Size Dim.: 3049
Longitude: 44.8369
Latitude: -93.4968
Zoning: Residential-Single Family
FINANCIAL & TAXES
Tax year: 2025
Tax annual amount: $5,011
MISCELLANEOUS
Fuel System: N/A
Sewer System: City Sewer/Connected
Water System: City Water/Connected
ADDITIONAL INFORMATION
MLS#: NST7791291
Listing Brokerage: Coldwell Banker Burnet

ID: 4030611
Published: August 22, 2025
Last Update: August 22, 2025
Views: 1






