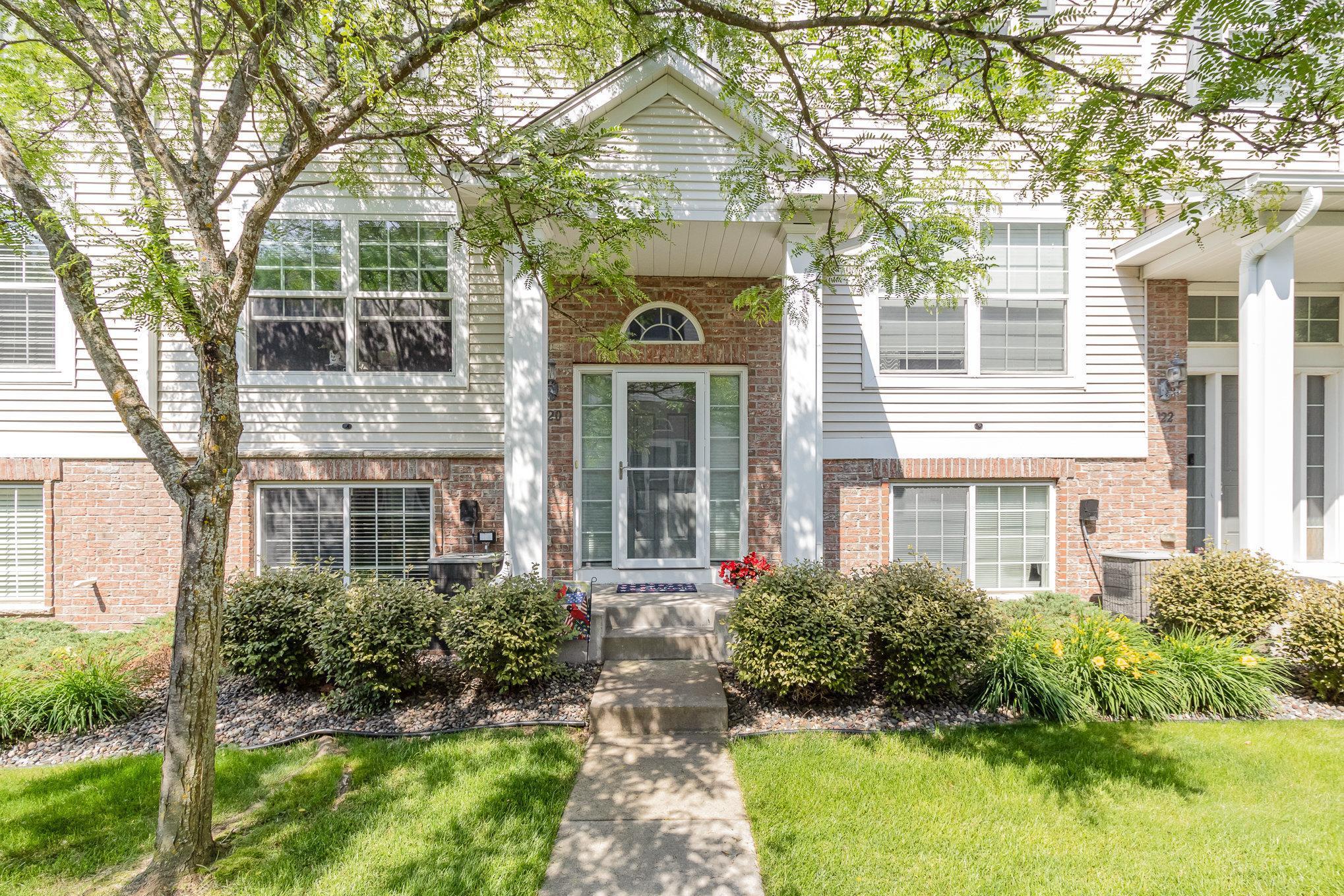920 LEDGESTONE DRIVE
920 Ledgestone Drive, Saint Paul (Mahtomedi), 55115, MN
-
Price: $285,000
-
Status type: For Sale
-
City: Saint Paul (Mahtomedi)
-
Neighborhood: Ledgestone
Bedrooms: 2
Property Size :1810
-
Listing Agent: NST14003,NST54455
-
Property type : Townhouse Side x Side
-
Zip code: 55115
-
Street: 920 Ledgestone Drive
-
Street: 920 Ledgestone Drive
Bathrooms: 2
Year: 2007
Listing Brokerage: Keller Williams Classic Realty
FEATURES
- Range
- Refrigerator
- Washer
- Dryer
- Microwave
- Dishwasher
DETAILS
Don’t miss this rare opportunity to own a newer 2-story townhome in a highly rated school district. Thoughtfully designed with an open floor plan, the main level features a cozy fireplace, stylish finishes, and inviting spaces perfect for everyday living or entertaining. Main level laundry and a generous eat in kitchen leads to the sunny balcony deck. Upstairs the large primary bedroom offers a walk-through bath and roomy walk in closet space. Lower level family room lends itself to flexibility - make it an office, family room or perhaps a guest room. This home has been exceptionally well maintained and is truly move-in ready. Many newer windows and a new water softener are just some of the great features you will love. A hard-to-find combination of location, condition, and value—schedule your showing today!
INTERIOR
Bedrooms: 2
Fin ft² / Living Area: 1810 ft²
Below Ground Living: 500ft²
Bathrooms: 2
Above Ground Living: 1310ft²
-
Basement Details: Finished,
Appliances Included:
-
- Range
- Refrigerator
- Washer
- Dryer
- Microwave
- Dishwasher
EXTERIOR
Air Conditioning: Central Air
Garage Spaces: 2
Construction Materials: N/A
Foundation Size: 800ft²
Unit Amenities:
-
- Deck
- Ceiling Fan(s)
- Walk-In Closet
- Washer/Dryer Hookup
- Kitchen Center Island
- Tile Floors
- Primary Bedroom Walk-In Closet
Heating System:
-
- Forced Air
ROOMS
| Main | Size | ft² |
|---|---|---|
| Living Room | 13.7x13.7 | 184.51 ft² |
| Dining Room | 15.5x9.4 | 143.89 ft² |
| Kitchen | 17.3x15.11 | 274.56 ft² |
| Laundry | 7 x 8.3 | 57.75 ft² |
| Foyer | 7.1 x 4.6 | 31.88 ft² |
| Deck | 21 x 4.3 | 89.25 ft² |
| Lower | Size | ft² |
|---|---|---|
| Family Room | 21 x 17.10 | 374.5 ft² |
| Upper | Size | ft² |
|---|---|---|
| Bedroom 1 | 21 x 11.9 | 246.75 ft² |
| Bedroom 2 | 10.6 x 9.10 | 103.25 ft² |
| Sitting Room | 10.2 x 12.2 | 123.69 ft² |
| Walk In Closet | 5.11 x 10.4 | 61.14 ft² |
LOT
Acres: N/A
Lot Size Dim.: Common
Longitude: 45.0391
Latitude: -92.9825
Zoning: Residential-Single Family
FINANCIAL & TAXES
Tax year: 2025
Tax annual amount: $3,100
MISCELLANEOUS
Fuel System: N/A
Sewer System: City Sewer/Connected
Water System: City Water/Connected
ADITIONAL INFORMATION
MLS#: NST7756586
Listing Brokerage: Keller Williams Classic Realty

ID: 3809586
Published: June 20, 2025
Last Update: June 20, 2025
Views: 1






