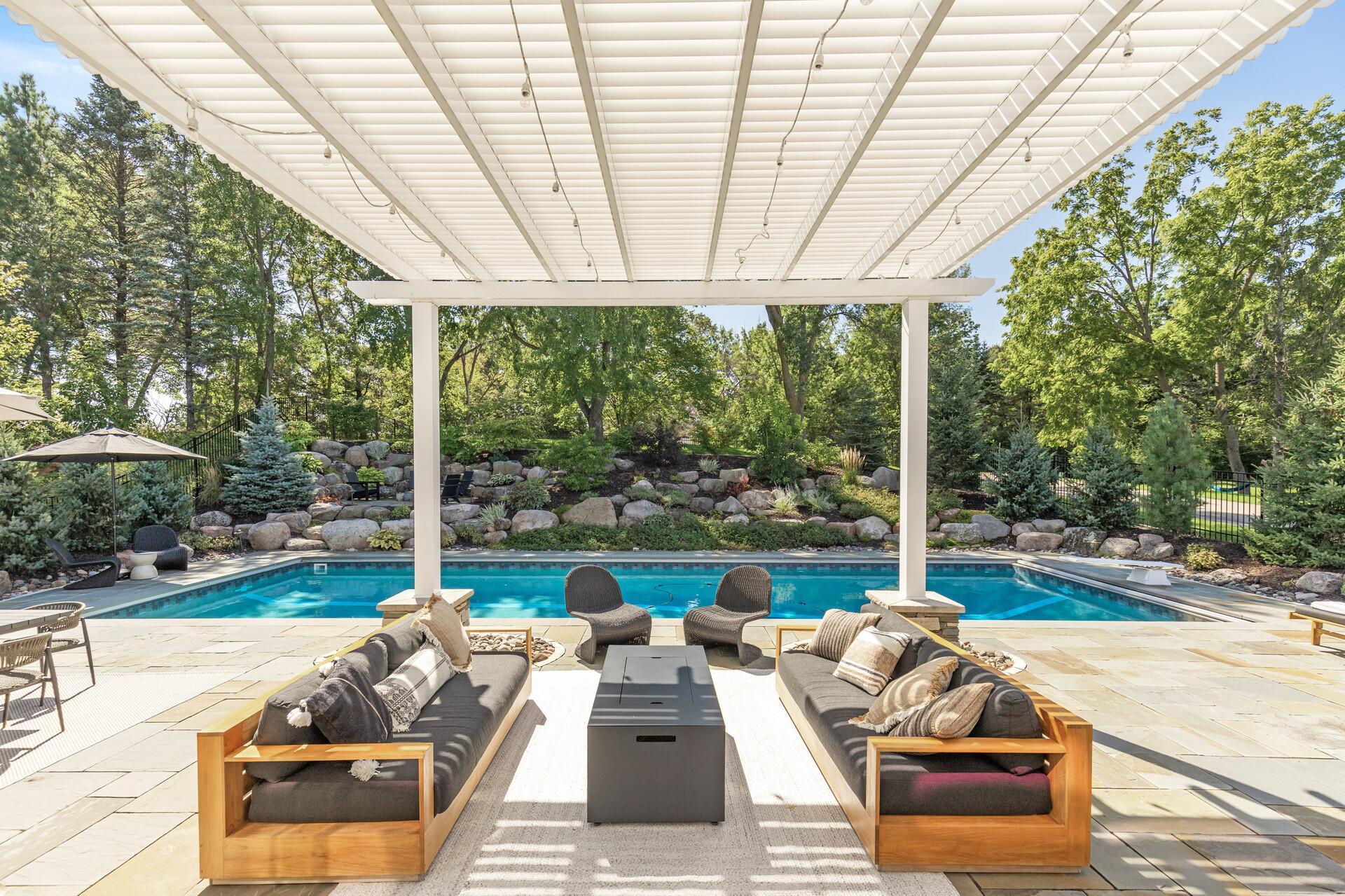9195 EAGLE RIDGE ROAD
9195 Eagle Ridge Road, Chanhassen, 55317, MN
-
Price: $1,395,000
-
Status type: For Sale
-
City: Chanhassen
-
Neighborhood: Foxwood
Bedrooms: 5
Property Size :4010
-
Listing Agent: NST16191,NST94521
-
Property type : Single Family Residence
-
Zip code: 55317
-
Street: 9195 Eagle Ridge Road
-
Street: 9195 Eagle Ridge Road
Bathrooms: 5
Year: 2017
Listing Brokerage: Coldwell Banker Burnet
FEATURES
- Refrigerator
- Washer
- Dryer
- Microwave
- Exhaust Fan
- Dishwasher
- Water Softener Owned
- Disposal
- Cooktop
- Wall Oven
- Humidifier
- Air-To-Air Exchanger
- Electric Water Heater
- Double Oven
- Stainless Steel Appliances
DETAILS
Step into unparalleled elegance at 9195 Eagle Ridge Road, Chanhassen. Nestled in the Foxwood development and built by Gonyea in 2017, this exquisite luxury home epitomizes refinement with high-end finishes, modern design and the ultimate resort lifestyle package. From the moment you enter, you're greeted by stunning views of the incredible backyard oasis through expansive windows that flood the home with natural light. Spanning over 4,000 square feet, this residence offers an abundance of space. The kitchen is a chef's dream, offering a walk-in pantry, center island and open flow to dining and living areas. On the main floor you will find a nicely appointed office, stunning wood accents throughout, gas fireplaces, and spacious mudroom with access to deck and 3 stall garage with urethane floor finish. The upper-level includes a lovely staircase showcasing gorgeous lighting that leads to four bedrooms, and three bathrooms. The primary bedroom has impressive backyard views and a beautiful bathroom with a walk-in closet. The lower level is a haven for entertainment, featuring a wet bar, workout room or playroom, 5th bedroom, bathroom, and an inviting game room and family room area. The incredible outdoor living space is like no other as you step out to the beautiful patio with maintenance-free pergola overlooking the heated in-ground swimming pool. A cozy sitting area by the fire pulls you to the upper level of this incredibly private and fully fenced yard. Foxwood has direct access to the Fox Woods Nature Preserve, tunnel access to park and close proximity to schools, trails and downtown Chanhassen.
INTERIOR
Bedrooms: 5
Fin ft² / Living Area: 4010 ft²
Below Ground Living: 1165ft²
Bathrooms: 5
Above Ground Living: 2845ft²
-
Basement Details: Egress Window(s), Finished, Full, Storage Space,
Appliances Included:
-
- Refrigerator
- Washer
- Dryer
- Microwave
- Exhaust Fan
- Dishwasher
- Water Softener Owned
- Disposal
- Cooktop
- Wall Oven
- Humidifier
- Air-To-Air Exchanger
- Electric Water Heater
- Double Oven
- Stainless Steel Appliances
EXTERIOR
Air Conditioning: Central Air
Garage Spaces: 3
Construction Materials: N/A
Foundation Size: 1273ft²
Unit Amenities:
-
- Patio
- Deck
- Porch
- Hardwood Floors
- Ceiling Fan(s)
- Walk-In Closet
- Security System
- In-Ground Sprinkler
- Exercise Room
- Other
- Kitchen Center Island
- Wet Bar
- Tile Floors
- Primary Bedroom Walk-In Closet
Heating System:
-
- Forced Air
ROOMS
| Main | Size | ft² |
|---|---|---|
| Great Room | 19x17 | 361 ft² |
| Dining Room | 14x11 | 196 ft² |
| Kitchen | 16x16 | 256 ft² |
| Office | 12x11 | 144 ft² |
| Mud Room | n/a | 0 ft² |
| Patio | n/a | 0 ft² |
| Upper | Size | ft² |
|---|---|---|
| Bedroom 1 | 16x14 | 256 ft² |
| Bedroom 2 | 13x11 | 169 ft² |
| Bedroom 3 | 14x12 | 196 ft² |
| Bedroom 4 | 13x12 | 169 ft² |
| Laundry | n/a | 0 ft² |
| Lower | Size | ft² |
|---|---|---|
| Bedroom 5 | 11x10 | 121 ft² |
| Family Room | 18x16 | 324 ft² |
| Exercise Room | 12x10 | 144 ft² |
| Game Room | 17x15 | 289 ft² |
| Bar/Wet Bar Room | n/a | 0 ft² |
LOT
Acres: N/A
Lot Size Dim.: 120x186x77x188
Longitude: 44.8373
Latitude: -93.5401
Zoning: Residential-Single Family
FINANCIAL & TAXES
Tax year: 2024
Tax annual amount: $12,586
MISCELLANEOUS
Fuel System: N/A
Sewer System: City Sewer/Connected
Water System: City Water/Connected
ADITIONAL INFORMATION
MLS#: NST7714423
Listing Brokerage: Coldwell Banker Burnet

ID: 3689944
Published: May 09, 2025
Last Update: May 09, 2025
Views: 6






