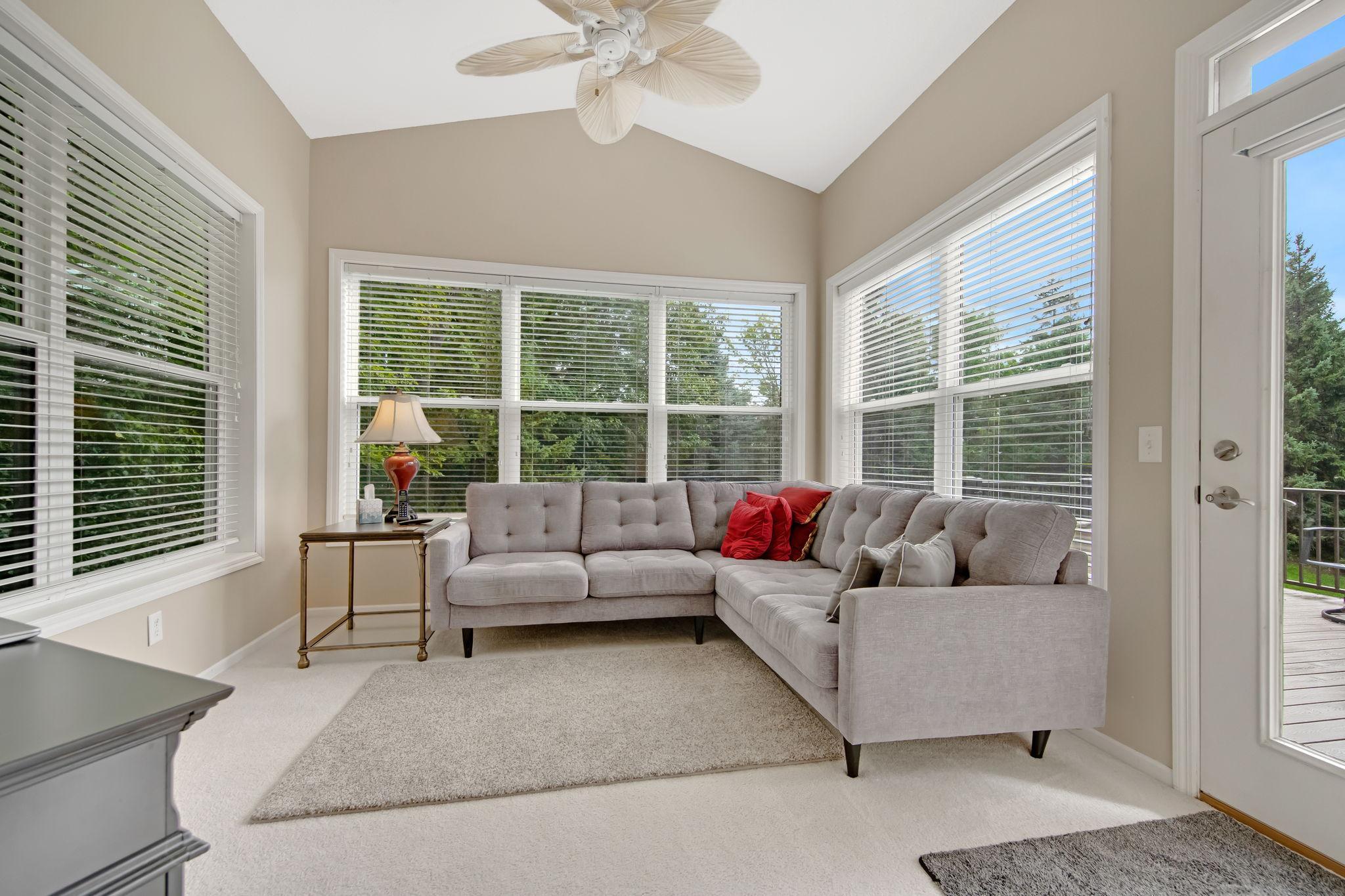9190 ARCHER LANE
9190 Archer Lane, Maple Grove, 55311, MN
-
Price: $525,000
-
Status type: For Sale
-
City: Maple Grove
-
Neighborhood: Chapel Wood 3rd Addition
Bedrooms: 4
Property Size :3730
-
Listing Agent: NST10511,NST97234
-
Property type : Townhouse Side x Side
-
Zip code: 55311
-
Street: 9190 Archer Lane
-
Street: 9190 Archer Lane
Bathrooms: 3
Year: 2001
Listing Brokerage: Keller Williams Classic Rlty NW
FEATURES
- Refrigerator
- Dryer
- Microwave
- Dishwasher
- Cooktop
- Wall Oven
- Central Vacuum
DETAILS
Spacious and welcoming, this one-level townhome—originally the model home—offers the perfect blend of comfort and convenience. This home features true one-level living on the main floor plus an exceptional finished walkout basement, perfect for family, entertaining, hobbies, and more. The open floor plan makes it easy to gather or simply enjoy everyday living, with plenty of natural light and storage throughout—including extra space above the garage. You’ll love the lower-level amusement room with direct access to your private, wooded backyard retreat. Step outside onto the 14x14 maintenance-free deck and soak in the peaceful surroundings. Inside, thoughtful updates include new flooring in the entry, dining room, and kitchen, along with upgraded kitchen and bathroom faucets. Crisp white woodwork adds a fresh, clean touch, while the front office offers flexibility as a potential 4th bedroom. Additional highlights include central vacuum, abundant closet space, and a quiet, walkable neighborhood close to highways, Maple Grove shopping, dining, and trails. With its welcoming spaces inside and out, this home is the perfect place to call your own!
INTERIOR
Bedrooms: 4
Fin ft² / Living Area: 3730 ft²
Below Ground Living: 1688ft²
Bathrooms: 3
Above Ground Living: 2042ft²
-
Basement Details: Finished, Walkout,
Appliances Included:
-
- Refrigerator
- Dryer
- Microwave
- Dishwasher
- Cooktop
- Wall Oven
- Central Vacuum
EXTERIOR
Air Conditioning: Central Air
Garage Spaces: 2
Construction Materials: N/A
Foundation Size: 2036ft²
Unit Amenities:
-
- Kitchen Window
- Deck
- Porch
- Hardwood Floors
- Vaulted Ceiling(s)
- Washer/Dryer Hookup
- Kitchen Center Island
- Tile Floors
- Main Floor Primary Bedroom
- Primary Bedroom Walk-In Closet
Heating System:
-
- Forced Air
ROOMS
| Main | Size | ft² |
|---|---|---|
| Living Room | 16x19 | 256 ft² |
| Dining Room | 13x12 | 169 ft² |
| Kitchen | 12x13 | 144 ft² |
| Bedroom 1 | 13x20 | 169 ft² |
| Four Season Porch | 11x12 | 121 ft² |
| Informal Dining Room | 9x12 | 81 ft² |
| Laundry | 7x12 | 49 ft² |
| Bedroom 4 | 12x14 | 144 ft² |
| Lower | Size | ft² |
|---|---|---|
| Family Room | 20x23 | 400 ft² |
| Bedroom 2 | 12x14 | 144 ft² |
| Bedroom 3 | 11x13 | 121 ft² |
| Amusement Room | 33x34 | 1089 ft² |
LOT
Acres: N/A
Lot Size Dim.: 45x88
Longitude: 45.1214
Latitude: -93.4877
Zoning: Residential-Single Family
FINANCIAL & TAXES
Tax year: 2025
Tax annual amount: $6,394
MISCELLANEOUS
Fuel System: N/A
Sewer System: City Sewer/Connected
Water System: City Water/Connected
ADDITIONAL INFORMATION
MLS#: NST7819422
Listing Brokerage: Keller Williams Classic Rlty NW

ID: 4236076
Published: October 23, 2025
Last Update: October 23, 2025
Views: 1






